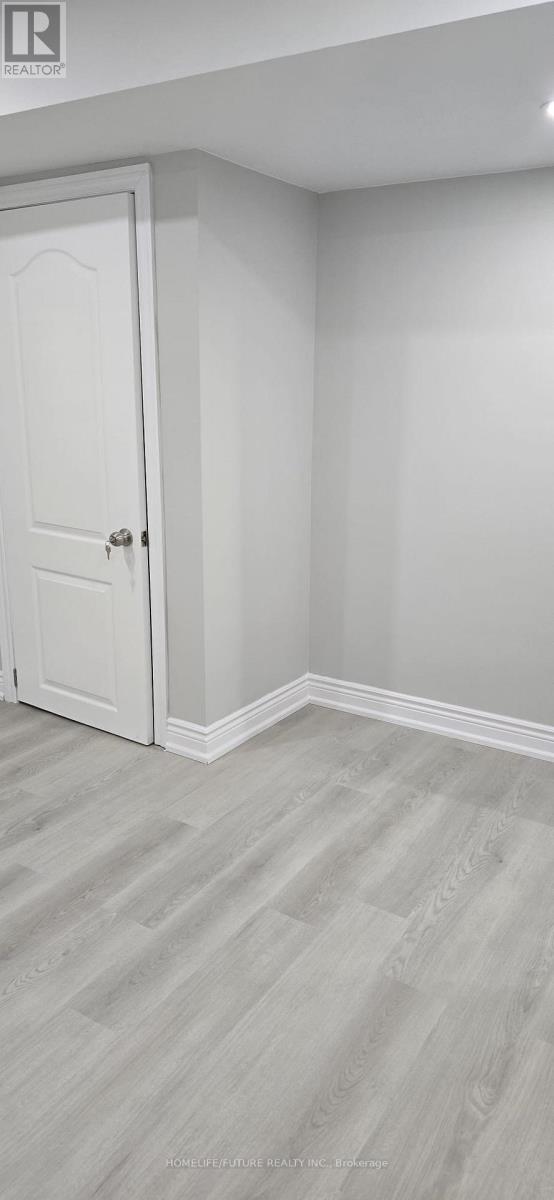2 Bedroom
1 Bathroom
700 - 1100 sqft
Central Air Conditioning
Forced Air
$1,950 Monthly
Location!! Location!! Fully Renovated 2 Bedrooms & 1 Full Washroom. Unique Design With Fully Renovated Modern Basement With Larger Open Concept Living Room, Dining Room And Separate Kitchen With Modern Appliances & Master Bedroom With Closet With Window And Very Good Size 2ndBedroom With Window And Larger Full Washroom With Own Laundry And Access With One Car Parking And Much More ... Just Steps Down To Plaza, Buses, Banks, Restaurants, Schools, Just Minutes To Centennial College, U Of T, Seneca College & Stc Just Minutes To Hwy 401 & Hwy 404 Much More... (id:55499)
Property Details
|
MLS® Number
|
E12106869 |
|
Property Type
|
Single Family |
|
Community Name
|
Rouge E11 |
|
Amenities Near By
|
Hospital, Park, Place Of Worship, Public Transit, Schools |
|
Features
|
Irregular Lot Size, Carpet Free |
|
Parking Space Total
|
1 |
Building
|
Bathroom Total
|
1 |
|
Bedrooms Above Ground
|
2 |
|
Bedrooms Total
|
2 |
|
Age
|
16 To 30 Years |
|
Appliances
|
Dryer, Stove, Washer, Refrigerator |
|
Basement Features
|
Apartment In Basement |
|
Basement Type
|
N/a |
|
Construction Style Attachment
|
Detached |
|
Cooling Type
|
Central Air Conditioning |
|
Exterior Finish
|
Brick |
|
Fire Protection
|
Smoke Detectors |
|
Flooring Type
|
Vinyl, Tile |
|
Foundation Type
|
Concrete |
|
Heating Fuel
|
Natural Gas |
|
Heating Type
|
Forced Air |
|
Stories Total
|
2 |
|
Size Interior
|
700 - 1100 Sqft |
|
Type
|
House |
|
Utility Water
|
Municipal Water |
Parking
Land
|
Acreage
|
No |
|
Land Amenities
|
Hospital, Park, Place Of Worship, Public Transit, Schools |
|
Sewer
|
Sanitary Sewer |
|
Size Depth
|
83 Ft ,6 In |
|
Size Frontage
|
39 Ft ,8 In |
|
Size Irregular
|
39.7 X 83.5 Ft ; Irregular |
|
Size Total Text
|
39.7 X 83.5 Ft ; Irregular|under 1/2 Acre |
Rooms
| Level |
Type |
Length |
Width |
Dimensions |
|
Lower Level |
Bedroom |
3.05 m |
3.84 m |
3.05 m x 3.84 m |
|
Lower Level |
Bedroom 2 |
3.08 m |
3.66 m |
3.08 m x 3.66 m |
|
Lower Level |
Kitchen |
3.05 m |
3.66 m |
3.05 m x 3.66 m |
|
Lower Level |
Family Room |
3.05 m |
3.66 m |
3.05 m x 3.66 m |
Utilities
|
Cable
|
Available |
|
Sewer
|
Available |
https://www.realtor.ca/real-estate/28221740/bsmt-4-muskox-drive-toronto-rouge-rouge-e11


















