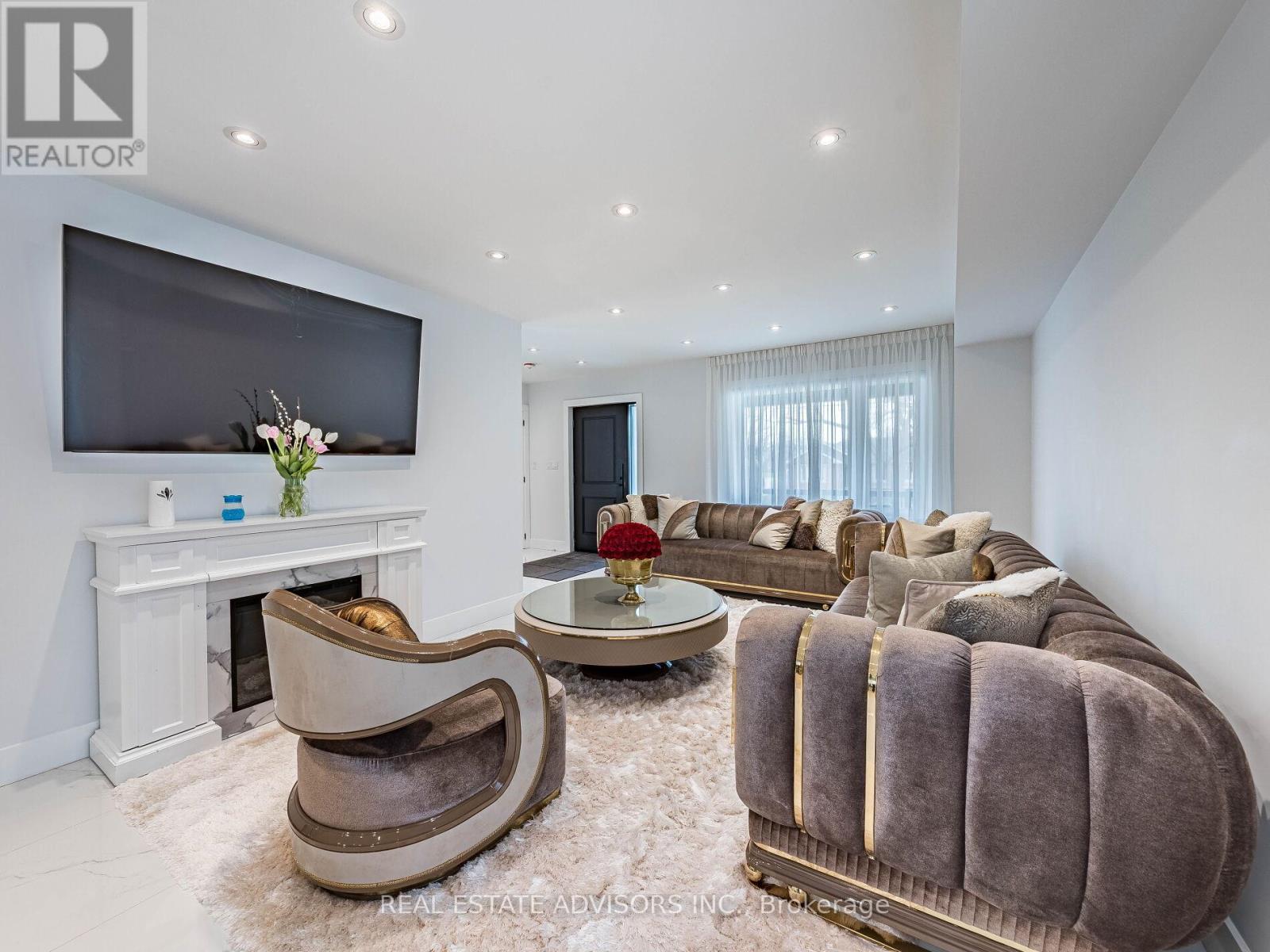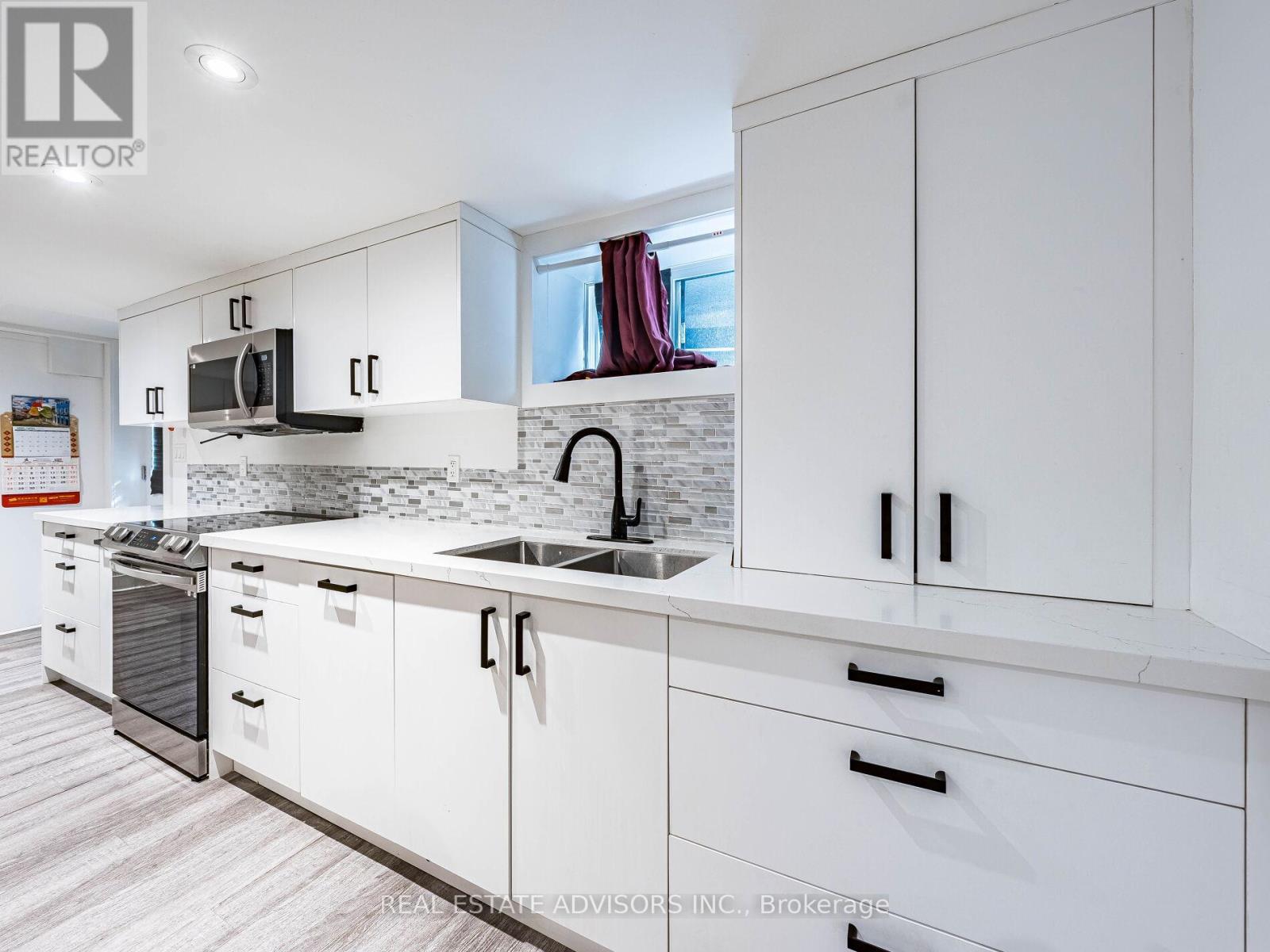5 Bedroom
5 Bathroom
1500 - 2000 sqft
Central Air Conditioning
Forced Air
$1,649,900
Discover Your Dream Home at 29 Ranwood Drive!. This beautifully renovated 3+2 bedroom, 4+1 bathroom home has been meticulously upgraded down to the studs. Ideally situated on a desirable corner lot in the heart of Humberlea, it features a spacious backyard and expansive front and rear porches. The main floor showcases elegant porcelain flooring and an open-concept living and dining area that seamlessly walks out to the back porch perfect for entertaining. The modern white kitchen is complete with a large island and premium Bosch appliances, including a smart Wi-Fi-enabled refrigerator. A stunning glass staircase off the kitchen leads to the fully finished in-law suite, featuring its own kitchen with Samsung appliances, two bedrooms, a full bathroom, and a separate entrance. Upstairs, each bedroom boasts its own private ensuite bathroom. The primary suite offers a walk-in closet and a luxurious five-piece ensuite with double sinks and a soaker tub. This property also offers excellent rental income potential. The main house is currently rented for $5,200/month, and the basement apartment for $2,900/month for a total of $8,100/month. Centrally located with easy access to major highways and TTC transit, this home is an exceptional opportunity for homeowners and investors alike. (id:55499)
Property Details
|
MLS® Number
|
W12106741 |
|
Property Type
|
Single Family |
|
Community Name
|
Humberlea-Pelmo Park W4 |
|
Features
|
Carpet Free |
|
Parking Space Total
|
2 |
Building
|
Bathroom Total
|
5 |
|
Bedrooms Above Ground
|
3 |
|
Bedrooms Below Ground
|
2 |
|
Bedrooms Total
|
5 |
|
Appliances
|
Dryer, Microwave, Two Stoves, Two Refrigerators |
|
Basement Development
|
Finished |
|
Basement Features
|
Walk-up |
|
Basement Type
|
N/a (finished) |
|
Construction Style Attachment
|
Detached |
|
Cooling Type
|
Central Air Conditioning |
|
Exterior Finish
|
Shingles |
|
Flooring Type
|
Porcelain Tile |
|
Foundation Type
|
Concrete |
|
Half Bath Total
|
1 |
|
Heating Fuel
|
Natural Gas |
|
Heating Type
|
Forced Air |
|
Stories Total
|
2 |
|
Size Interior
|
1500 - 2000 Sqft |
|
Type
|
House |
|
Utility Water
|
Municipal Water |
Parking
Land
|
Acreage
|
No |
|
Sewer
|
Sanitary Sewer |
|
Size Depth
|
125 Ft |
|
Size Frontage
|
50 Ft |
|
Size Irregular
|
50 X 125 Ft |
|
Size Total Text
|
50 X 125 Ft |
Rooms
| Level |
Type |
Length |
Width |
Dimensions |
|
Second Level |
Primary Bedroom |
4.17 m |
4.26 m |
4.17 m x 4.26 m |
|
Second Level |
Bathroom |
2.8 m |
2.86 m |
2.8 m x 2.86 m |
|
Second Level |
Bedroom 2 |
3.99 m |
3.59 m |
3.99 m x 3.59 m |
|
Second Level |
Bedroom 3 |
3.99 m |
3.59 m |
3.99 m x 3.59 m |
|
Second Level |
Bathroom |
1.82 m |
2.37 m |
1.82 m x 2.37 m |
|
Basement |
Bedroom |
3.65 m |
3 m |
3.65 m x 3 m |
|
Basement |
Bedroom 2 |
3.11 m |
3.65 m |
3.11 m x 3.65 m |
|
Basement |
Kitchen |
6.79 m |
3 m |
6.79 m x 3 m |
|
Basement |
Living Room |
4.66 m |
3.72 m |
4.66 m x 3.72 m |
|
Ground Level |
Kitchen |
3.62 m |
6.94 m |
3.62 m x 6.94 m |
|
Ground Level |
Living Room |
10.66 m |
3.62 m |
10.66 m x 3.62 m |
https://www.realtor.ca/real-estate/28221476/29-ranwood-drive-toronto-humberlea-pelmo-park-humberlea-pelmo-park-w4




































