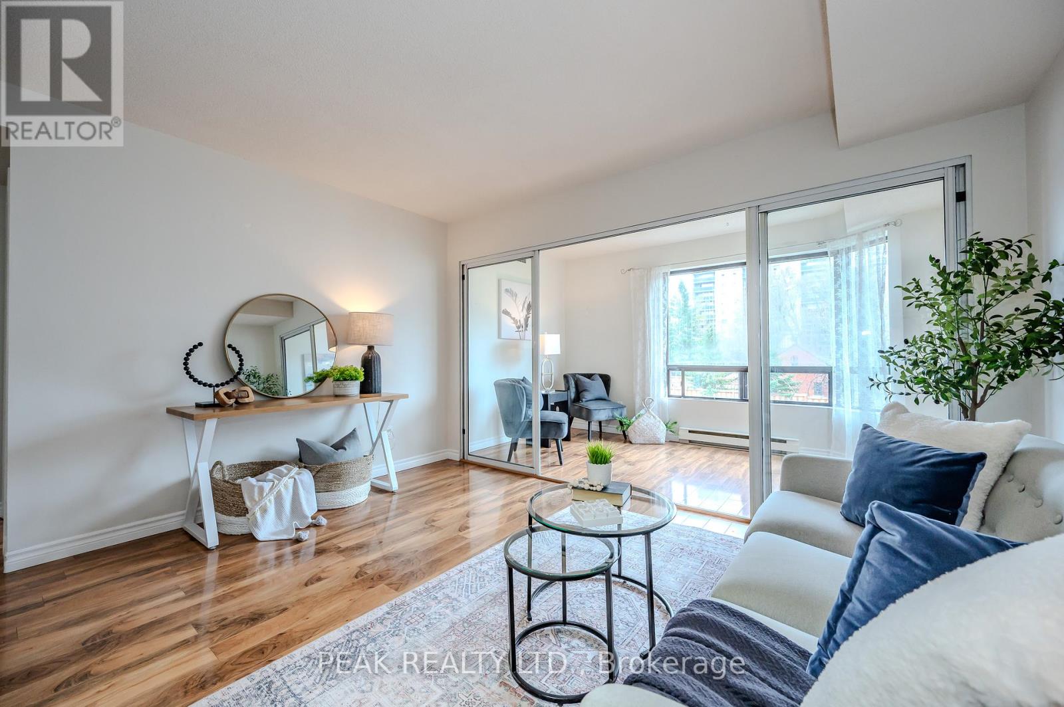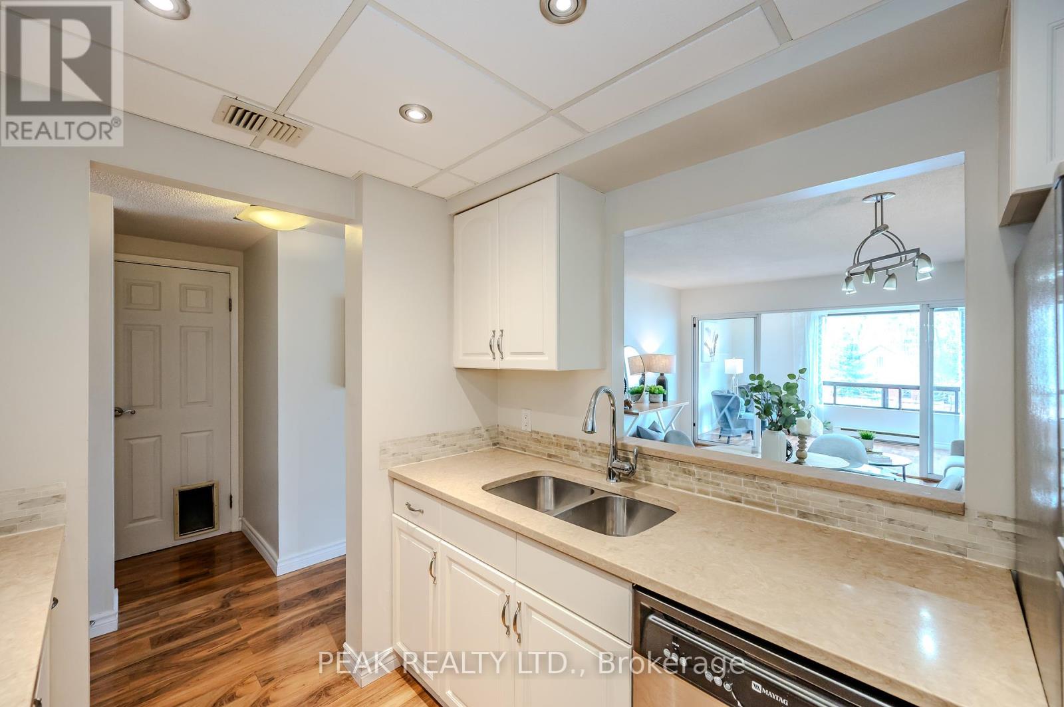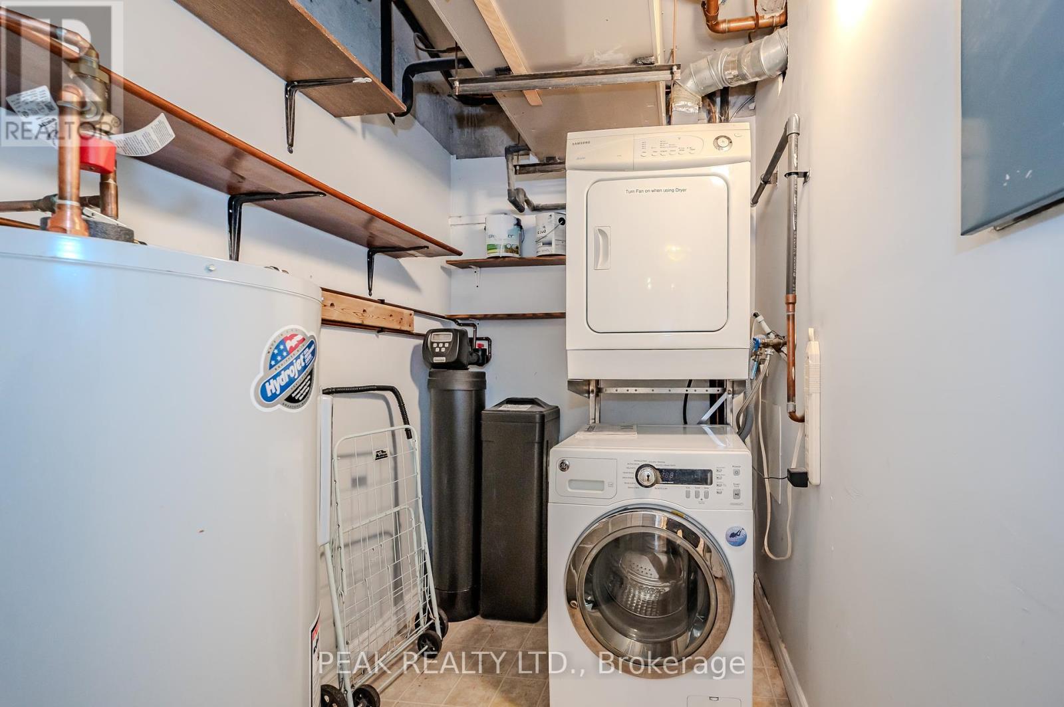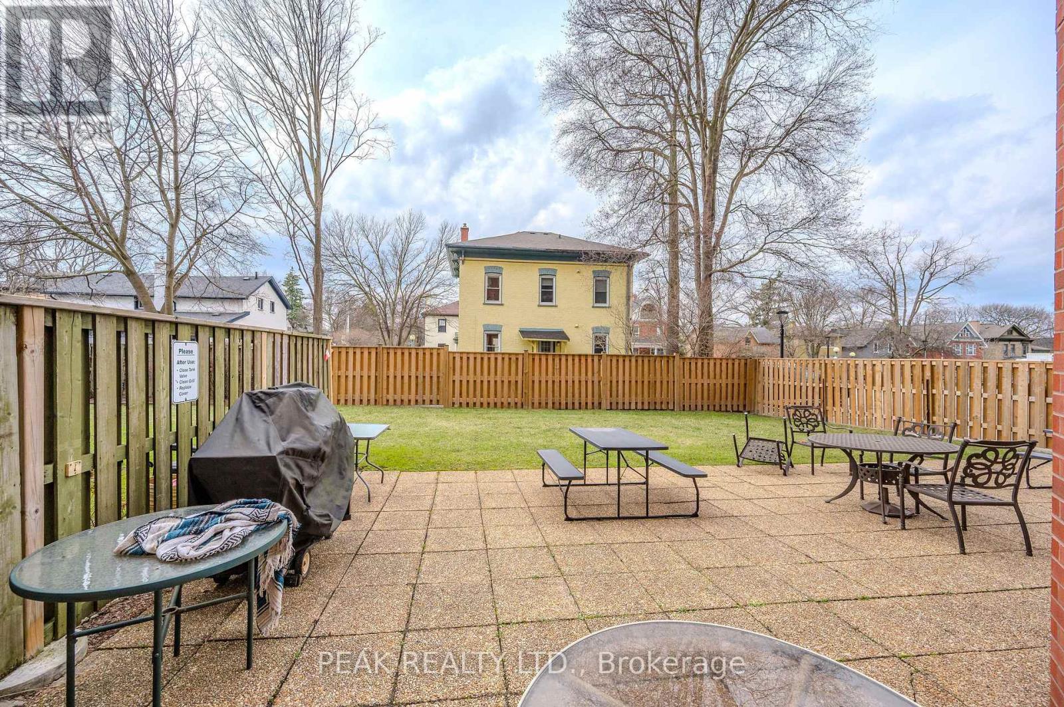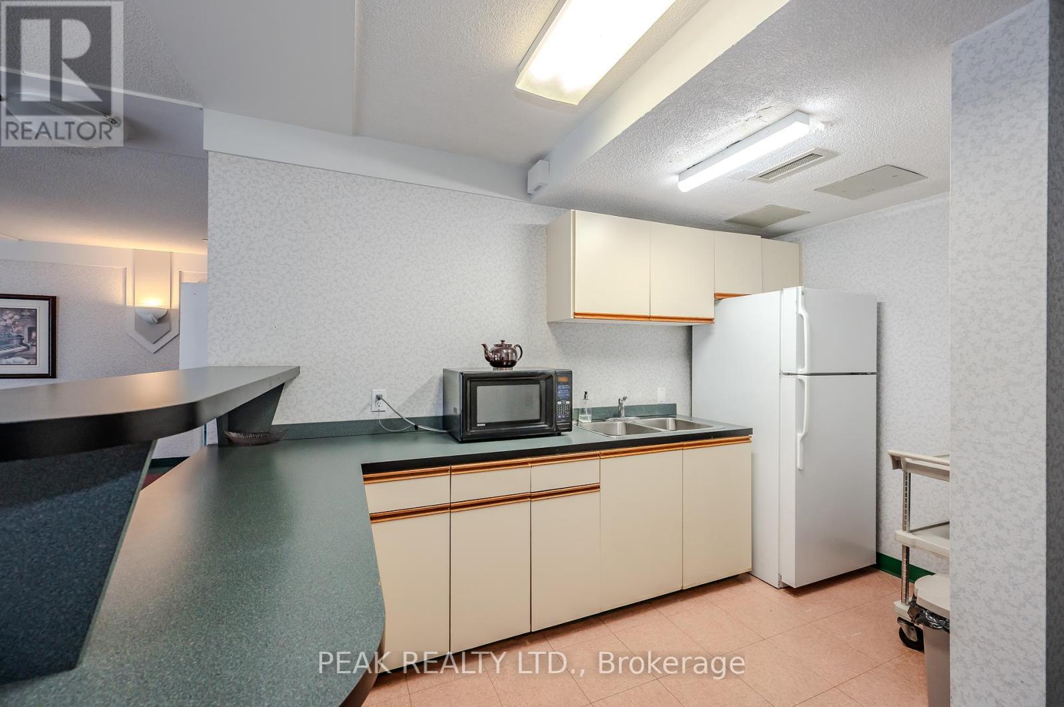208 - 10 Ellen Street E Kitchener, Ontario N2H 6R8
1 Bedroom
1 Bathroom
800 - 899 sqft
Central Air Conditioning
Forced Air
$312,900Maintenance, Water, Common Area Maintenance, Insurance, Parking
$729.18 Monthly
Maintenance, Water, Common Area Maintenance, Insurance, Parking
$729.18 MonthlyBeautiful 1 bedroom unit with sunroom/office in this quiet building. Spacious living/dining room. Large bedroom with full walk-in closet. In-suite laundry with stackable washer and dryer. Bright kitchen with fridge, stove, dishwasher. Water softener and water heater. 1 owned underground parking space. Walking distance to Centre in the Square, public library, park, shopping, and more. Easy access to transit, expressway, VIA Rail Station. Don't miss this opportunity to own this lovely unit! (id:55499)
Property Details
| MLS® Number | X12106508 |
| Property Type | Single Family |
| Amenities Near By | Hospital, Park, Place Of Worship |
| Community Features | Pet Restrictions |
| Equipment Type | None |
| Features | Carpet Free, In Suite Laundry |
| Parking Space Total | 1 |
| Rental Equipment Type | None |
Building
| Bathroom Total | 1 |
| Bedrooms Above Ground | 1 |
| Bedrooms Total | 1 |
| Age | 31 To 50 Years |
| Appliances | Garage Door Opener Remote(s), Water Heater, Water Softener, Dishwasher, Dryer, Stove, Washer, Refrigerator |
| Cooling Type | Central Air Conditioning |
| Exterior Finish | Brick |
| Fire Protection | Controlled Entry |
| Heating Fuel | Electric |
| Heating Type | Forced Air |
| Size Interior | 800 - 899 Sqft |
| Type | Apartment |
Parking
| Underground | |
| Garage |
Land
| Acreage | No |
| Fence Type | Fenced Yard |
| Land Amenities | Hospital, Park, Place Of Worship |
| Zoning Description | Res-4 |
Rooms
| Level | Type | Length | Width | Dimensions |
|---|---|---|---|---|
| Main Level | Living Room | 3.99 m | 2.82 m | 3.99 m x 2.82 m |
| Main Level | Dining Room | 5.13 m | 2.01 m | 5.13 m x 2.01 m |
| Main Level | Kitchen | 2.82 m | 2.31 m | 2.82 m x 2.31 m |
| Main Level | Bedroom | 3.07 m | 4.98 m | 3.07 m x 4.98 m |
| Main Level | Bathroom | 3.07 m | 1.55 m | 3.07 m x 1.55 m |
| Main Level | Sunroom | 3.99 m | 2.11 m | 3.99 m x 2.11 m |
| Main Level | Laundry Room | 2.24 m | 1.55 m | 2.24 m x 1.55 m |
https://www.realtor.ca/real-estate/28220962/208-10-ellen-street-e-kitchener
Interested?
Contact us for more information





