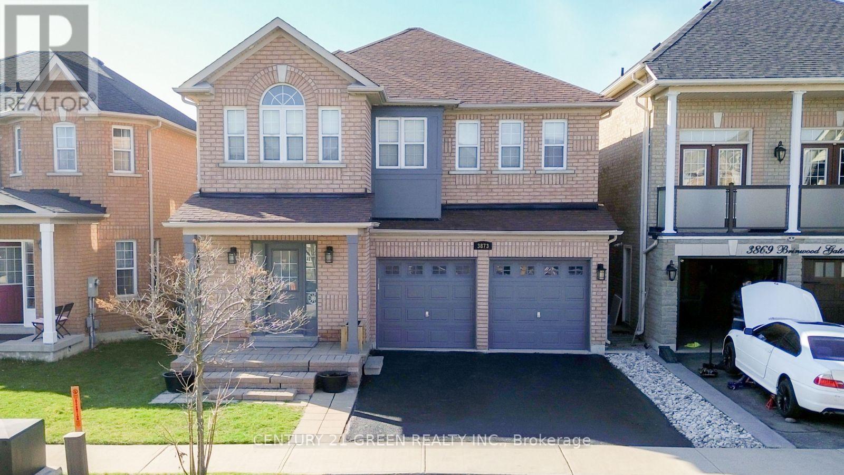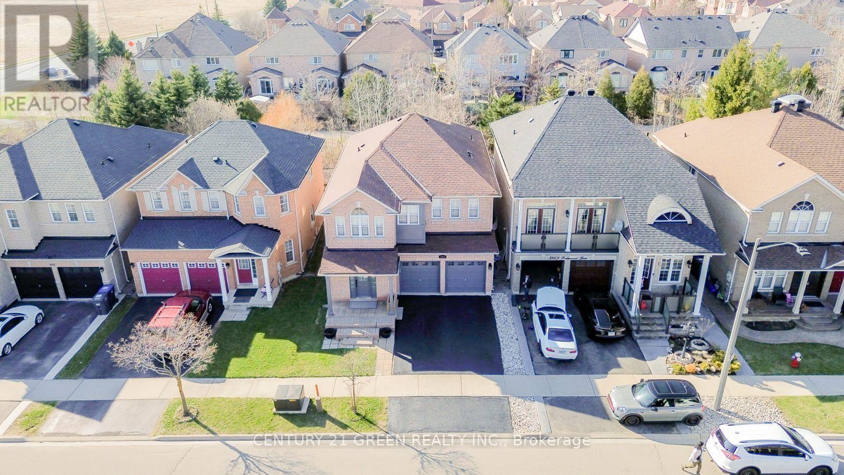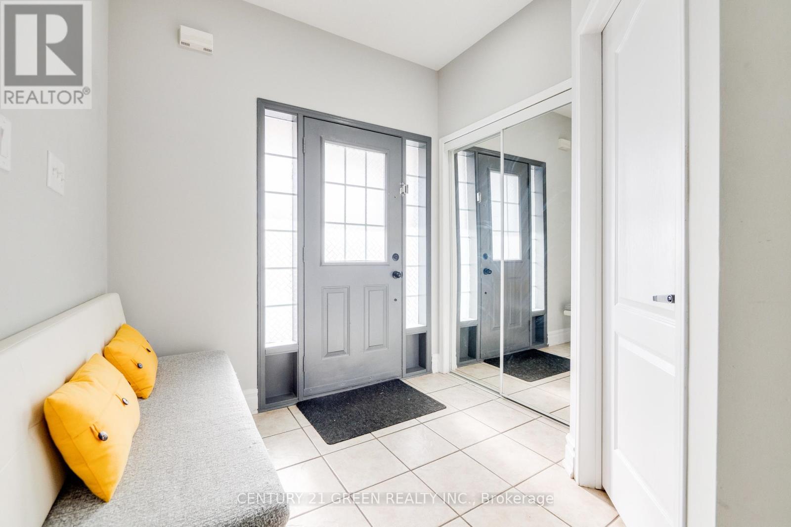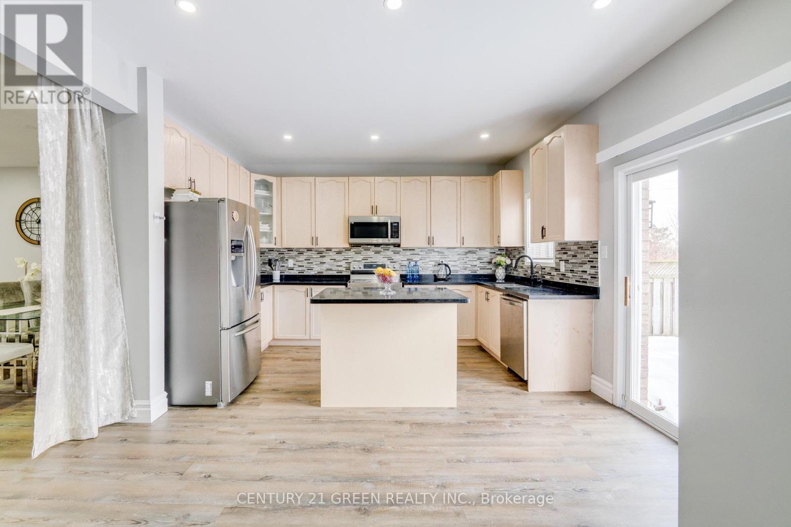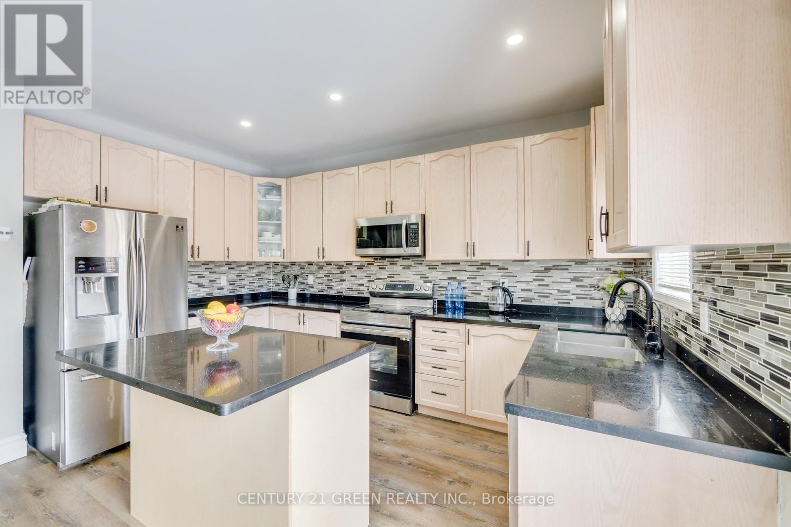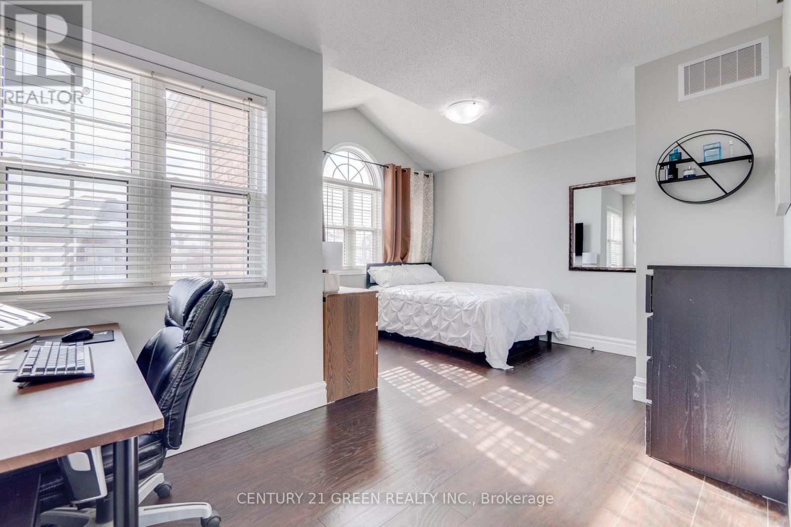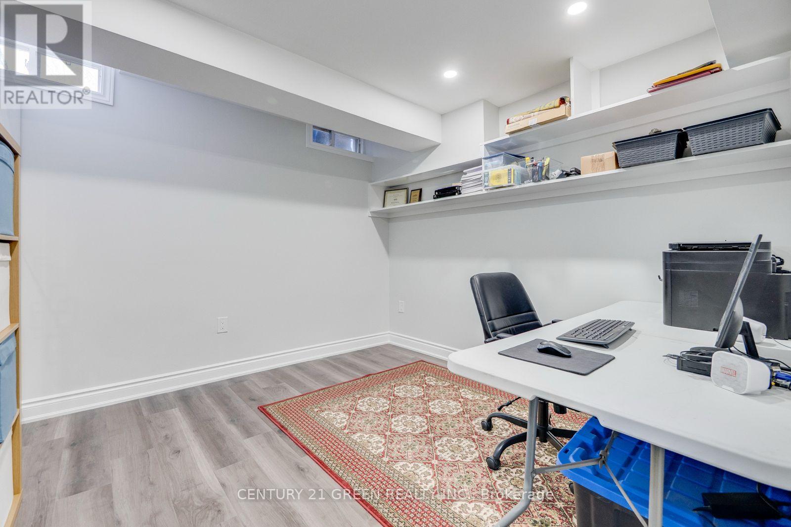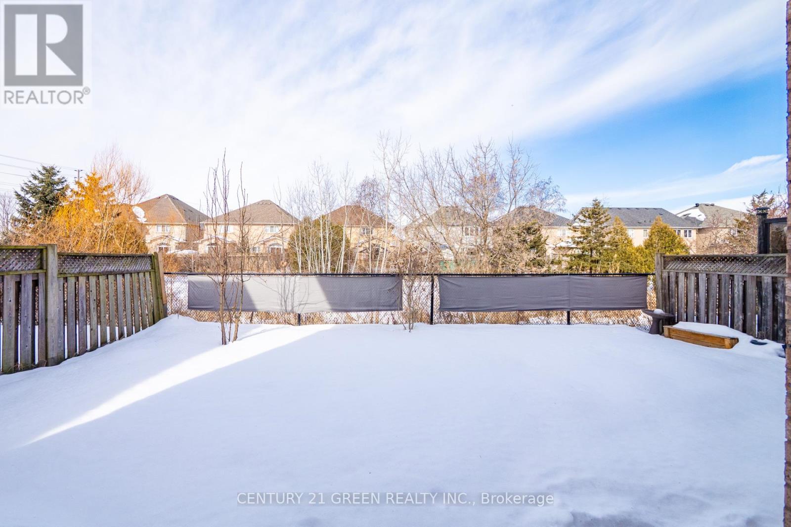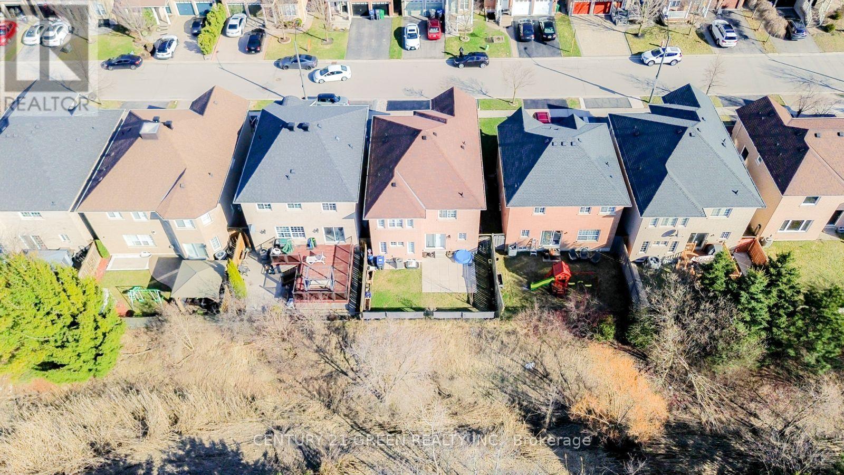3873 Brinwood Gate Mississauga (Churchill Meadows), Ontario L5M 7H3
$1,599,000
A beautifully renovated 5+2 bedroom home backing onto serene green space, perfect for families or investors alike. This spacious property features 9-foot ceilings on the main floor, a two-car garage, and a driveway that fits four additional vehicles with the option to park a fifth car parallel with ease. The fifth bedroom offers the flexibility to add a fifth washroom, enhancing convenience and value. The finished basement, with a separate entrance through the garage, provides excellent income potential. Enjoy outdoor living with a gas BBQ hookup in the backyard, and rest easy with a 200 AMP electrical service supporting modern needs. Located close to the new community centre at 9th Line, a public library, parks, restaurants, shopping, major highways, and the GO Station, this home is also situated within a highly sought-after school district. This is a rare opportunity to own a move-in-ready home in a prime location with both lifestyle and investment appeal. (id:55499)
Open House
This property has open houses!
2:00 pm
Ends at:5:00 pm
Property Details
| MLS® Number | W12106410 |
| Property Type | Single Family |
| Community Name | Churchill Meadows |
| Features | Carpet Free |
| Parking Space Total | 4 |
Building
| Bathroom Total | 4 |
| Bedrooms Above Ground | 5 |
| Bedrooms Below Ground | 2 |
| Bedrooms Total | 7 |
| Age | 16 To 30 Years |
| Appliances | Central Vacuum |
| Basement Development | Finished |
| Basement Features | Separate Entrance |
| Basement Type | N/a (finished) |
| Construction Style Attachment | Detached |
| Cooling Type | Central Air Conditioning |
| Exterior Finish | Brick |
| Foundation Type | Concrete |
| Half Bath Total | 1 |
| Heating Fuel | Natural Gas |
| Heating Type | Forced Air |
| Stories Total | 2 |
| Size Interior | 2000 - 2500 Sqft |
| Type | House |
| Utility Water | Municipal Water |
Parking
| Garage |
Land
| Acreage | No |
| Sewer | Sanitary Sewer |
| Size Depth | 85 Ft ,9 In |
| Size Frontage | 36 Ft ,1 In |
| Size Irregular | 36.1 X 85.8 Ft |
| Size Total Text | 36.1 X 85.8 Ft |
| Zoning Description | Residential |
Interested?
Contact us for more information

