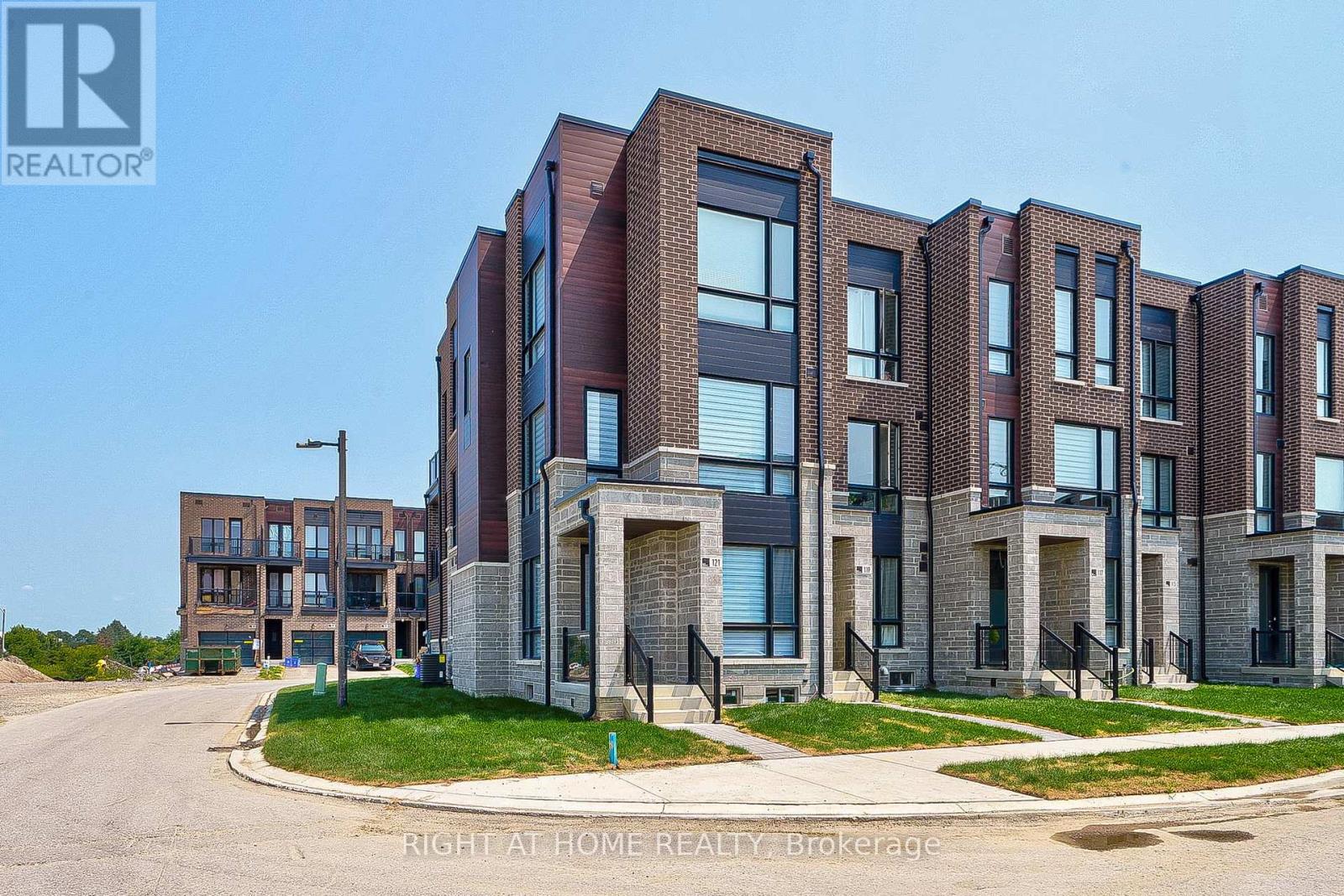121 Stauffer Crescent Markham (Cornell), Ontario L6B 1R1
1 Bedroom
1 Bathroom
2000 - 2500 sqft
Central Air Conditioning
Forced Air
$1,200 Monthly
ne of the best Premium End-units and CORNER LOT with Parkview. More than 2000 Sq ft (4+1 Bedrooms) with very wonderful layout for all bedrooms and other rooms. Most rooms Have Giant Window with Parkview, 2 small cars Garage and 4+ driveway parkings, near parks/schools/public transit/hospital/Highway 7/407/Cornell Community Centre Extras: Tenant Pays Utilities, Internet and Cables, Lawn Care & Snow Removal. For 1st floor only 1 bedroom with 3 piece Washroom + 1 Driveway Parking. (id:55499)
Property Details
| MLS® Number | N12106205 |
| Property Type | Single Family |
| Community Name | Cornell |
| Amenities Near By | Hospital, Park, Public Transit, Schools |
| Community Features | Community Centre |
| Parking Space Total | 5 |
Building
| Bathroom Total | 1 |
| Bedrooms Above Ground | 1 |
| Bedrooms Total | 1 |
| Age | 0 To 5 Years |
| Appliances | Water Heater |
| Basement Development | Unfinished |
| Basement Type | N/a (unfinished) |
| Construction Style Attachment | Attached |
| Cooling Type | Central Air Conditioning |
| Exterior Finish | Brick |
| Foundation Type | Concrete |
| Heating Fuel | Natural Gas |
| Heating Type | Forced Air |
| Stories Total | 3 |
| Size Interior | 2000 - 2500 Sqft |
| Type | Row / Townhouse |
| Utility Water | Municipal Water |
Parking
| Attached Garage | |
| Garage |
Land
| Acreage | No |
| Land Amenities | Hospital, Park, Public Transit, Schools |
| Sewer | Sanitary Sewer |
Rooms
| Level | Type | Length | Width | Dimensions |
|---|---|---|---|---|
| Second Level | Den | Measurements not available | ||
| Main Level | Bedroom | 3.5 m | 2.85 m | 3.5 m x 2.85 m |
| Main Level | Den | 4.6 m | 2 m | 4.6 m x 2 m |
| Ground Level | Laundry Room | Measurements not available |
https://www.realtor.ca/real-estate/28220332/121-stauffer-crescent-markham-cornell-cornell
Interested?
Contact us for more information















