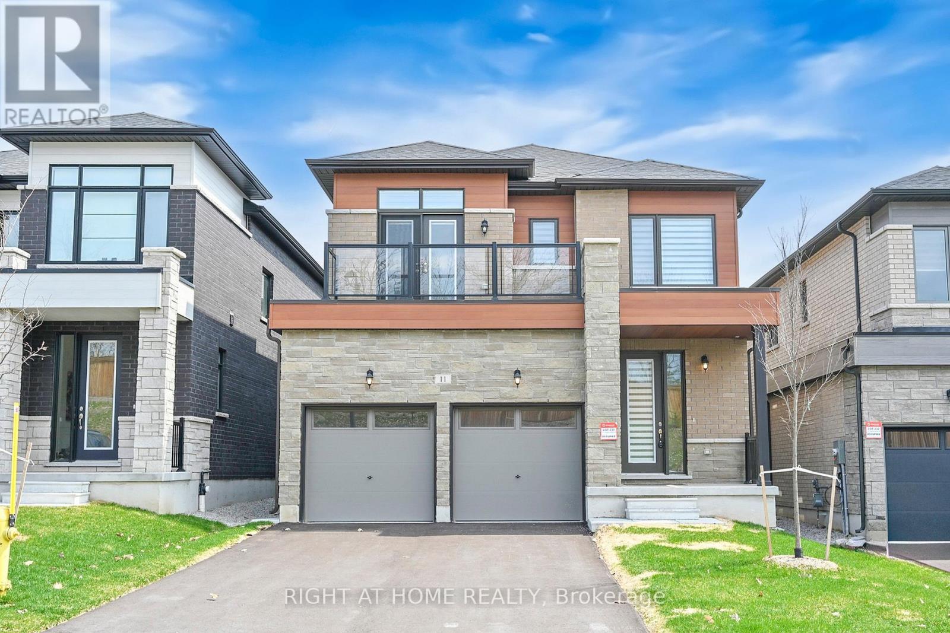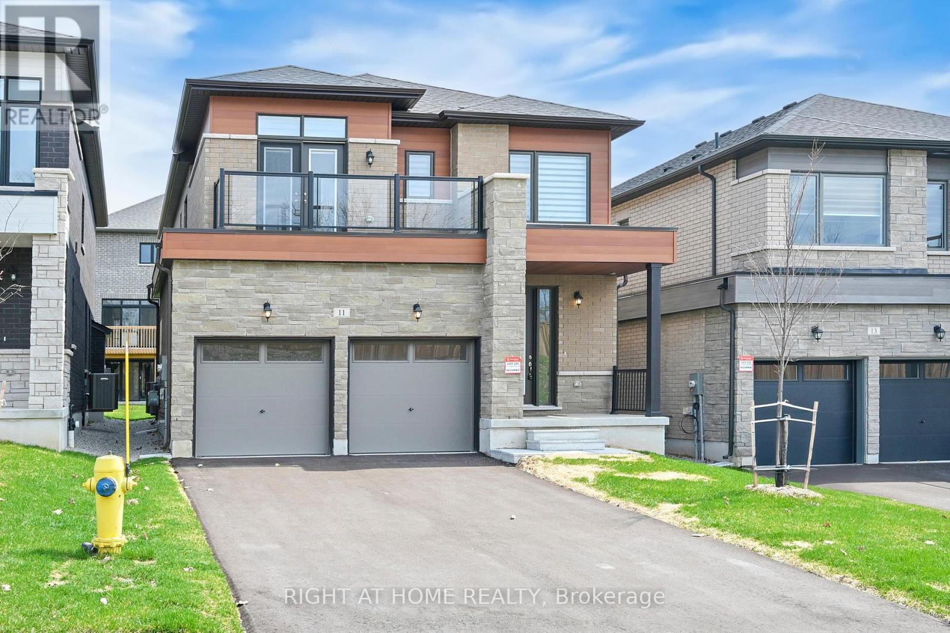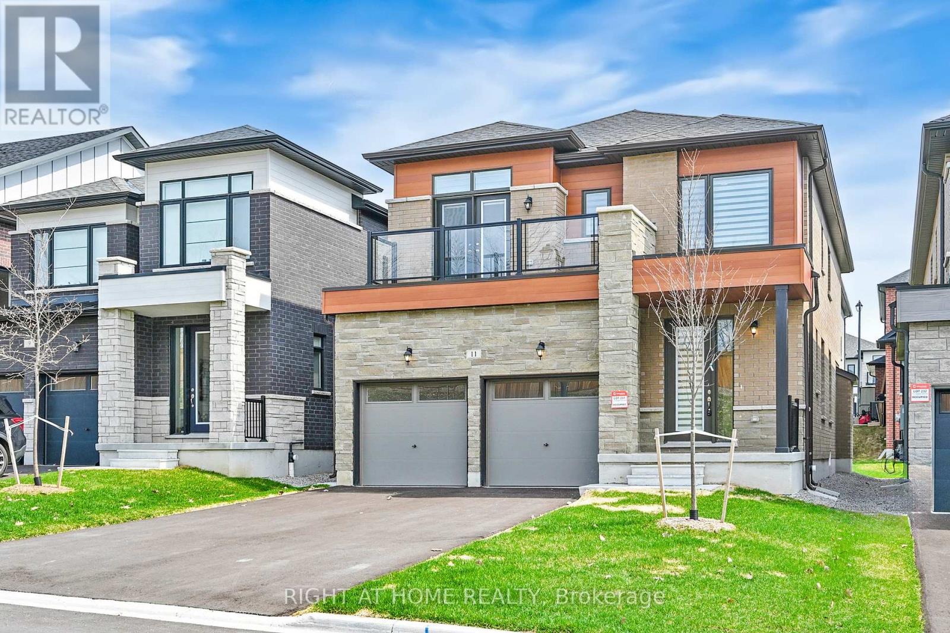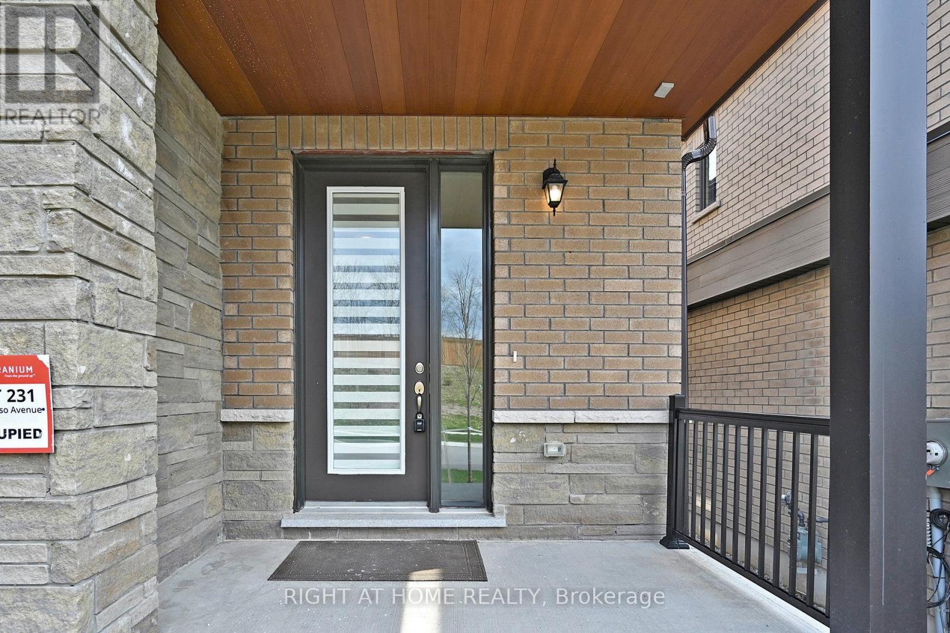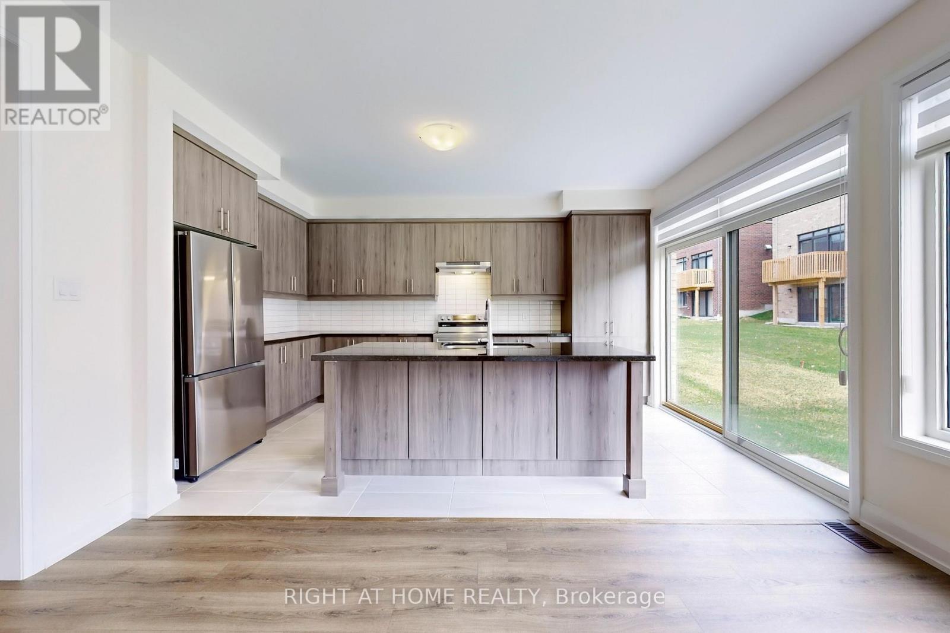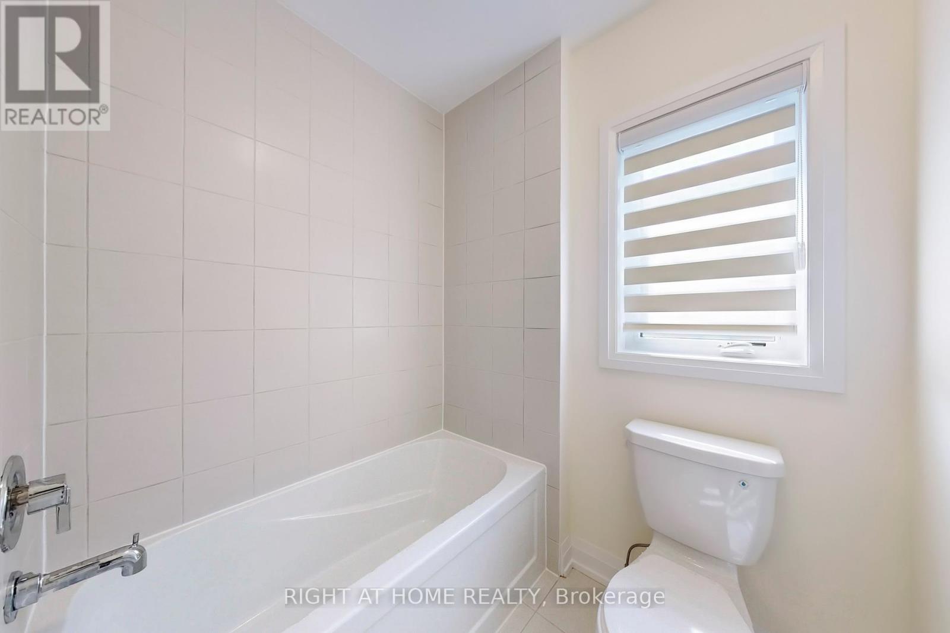4 Bedroom
4 Bathroom
2500 - 3000 sqft
Fireplace
Central Air Conditioning, Air Exchanger
Forced Air
$1,075,000
This stunning 4-bedroom home by Geranium Homes, just 5 minutes from Barrie in Midhurst Valley, offers a perfect blend of luxury and convenience. The open-concept main floor features a chef-inspired kitchen with a large island, ample storage, and natural light from oversized windows, complemented by custom zebra blinds and a cozy gas fireplace. A separate office provides a quiet space for doing work. Upstairs, the primary suite boasts a spa-like ensuite, while the fourth bedroom enjoys its own private bathroom and balcony. Additional features include a Jack-and-Jill bathroom, second-level laundry, a two-car garage, and an unfinished basement with endless potential. With no sidewalk and plenty of parking, plus easy access to Barrie, this home is ideal for modern family living! (id:55499)
Property Details
|
MLS® Number
|
S12106226 |
|
Property Type
|
Single Family |
|
Community Name
|
Midhurst |
|
Features
|
Sump Pump |
|
Parking Space Total
|
4 |
Building
|
Bathroom Total
|
4 |
|
Bedrooms Above Ground
|
4 |
|
Bedrooms Total
|
4 |
|
Age
|
0 To 5 Years |
|
Amenities
|
Fireplace(s) |
|
Appliances
|
Garage Door Opener Remote(s), Blinds, Dishwasher, Dryer, Garage Door Opener, Stove, Washer, Refrigerator |
|
Basement Development
|
Unfinished |
|
Basement Type
|
Full (unfinished) |
|
Construction Style Attachment
|
Detached |
|
Cooling Type
|
Central Air Conditioning, Air Exchanger |
|
Exterior Finish
|
Brick |
|
Fireplace Present
|
Yes |
|
Fireplace Total
|
1 |
|
Foundation Type
|
Concrete |
|
Half Bath Total
|
1 |
|
Heating Fuel
|
Natural Gas |
|
Heating Type
|
Forced Air |
|
Stories Total
|
2 |
|
Size Interior
|
2500 - 3000 Sqft |
|
Type
|
House |
|
Utility Water
|
Municipal Water |
Parking
Land
|
Acreage
|
No |
|
Sewer
|
Sanitary Sewer |
|
Size Depth
|
30 M |
|
Size Frontage
|
11 M |
|
Size Irregular
|
11 X 30 M |
|
Size Total Text
|
11 X 30 M |
Rooms
| Level |
Type |
Length |
Width |
Dimensions |
|
Second Level |
Primary Bedroom |
3.96 m |
4.88 m |
3.96 m x 4.88 m |
|
Second Level |
Bedroom 2 |
3.35 m |
3.05 m |
3.35 m x 3.05 m |
|
Second Level |
Bedroom 3 |
3.05 m |
4.37 m |
3.05 m x 4.37 m |
|
Second Level |
Bedroom 4 |
3.2 m |
4.27 m |
3.2 m x 4.27 m |
|
Ground Level |
Kitchen |
2.74 m |
4.93 m |
2.74 m x 4.93 m |
|
Ground Level |
Family Room |
5.18 m |
2 m |
5.18 m x 2 m |
|
Ground Level |
Office |
3.28 m |
2.74 m |
3.28 m x 2.74 m |
|
Ground Level |
Dining Room |
4.72 m |
3.35 m |
4.72 m x 3.35 m |
|
Ground Level |
Living Room |
2.84 m |
3.05 m |
2.84 m x 3.05 m |
https://www.realtor.ca/real-estate/28220338/11-calypso-avenue-springwater-midhurst-midhurst

