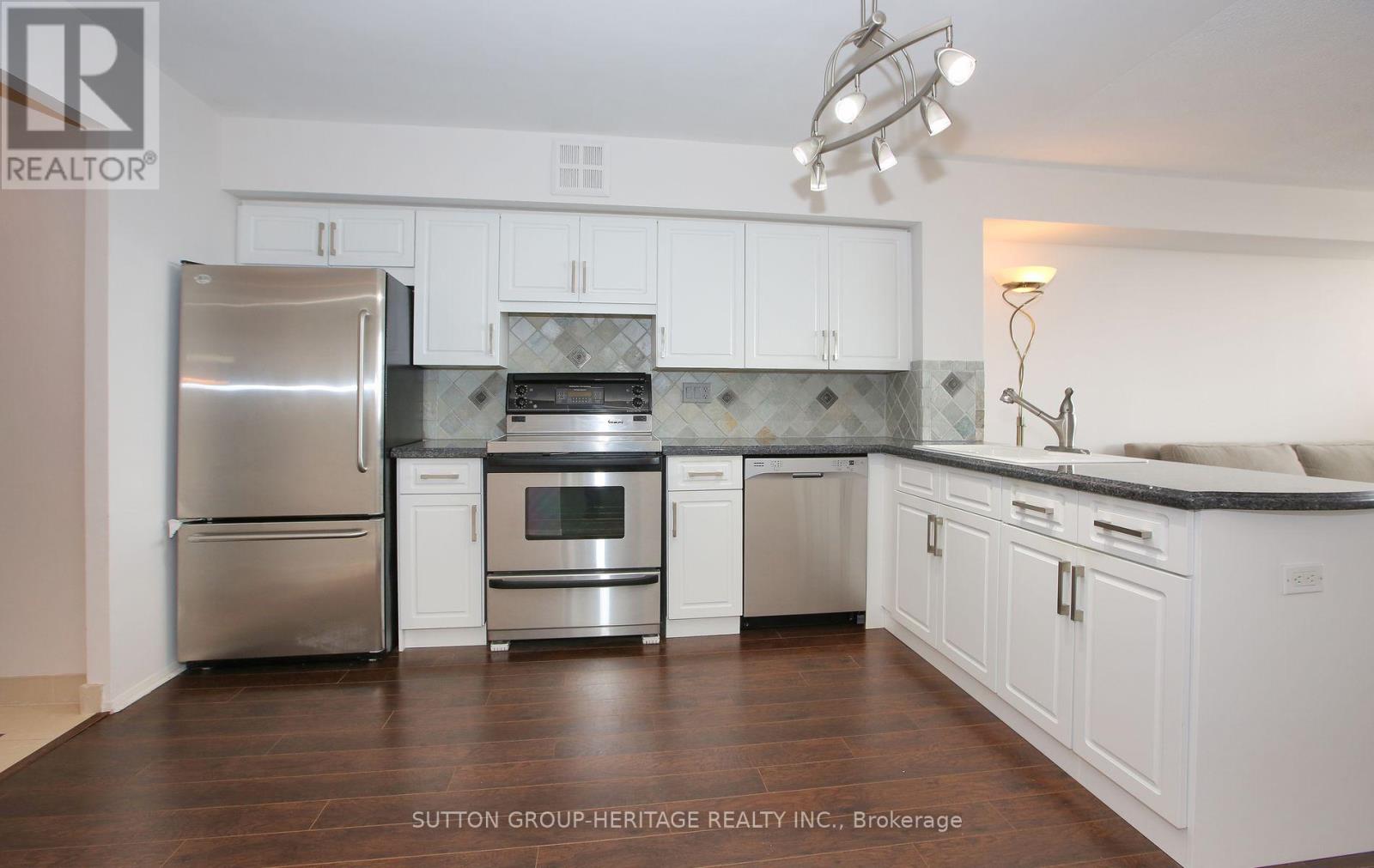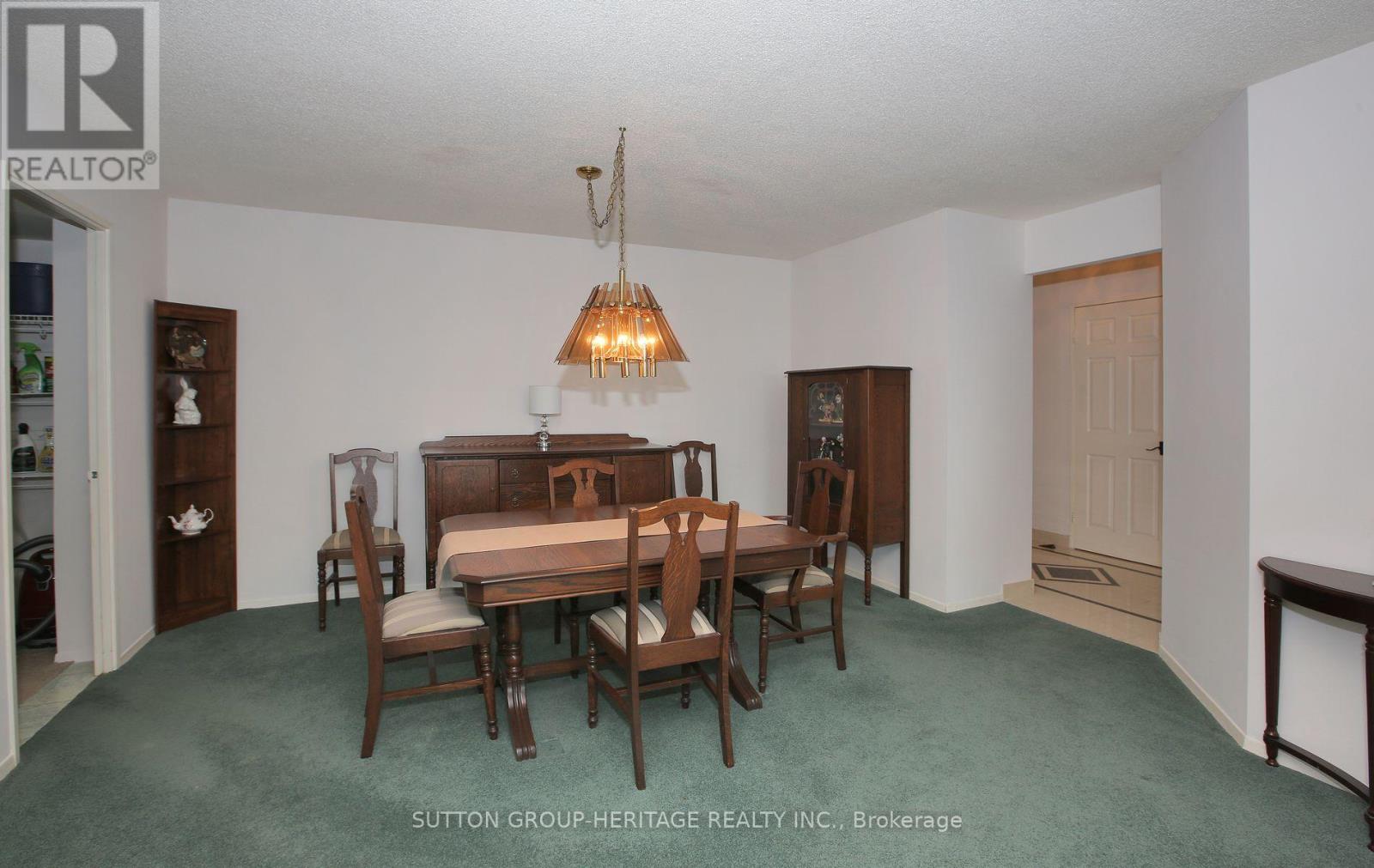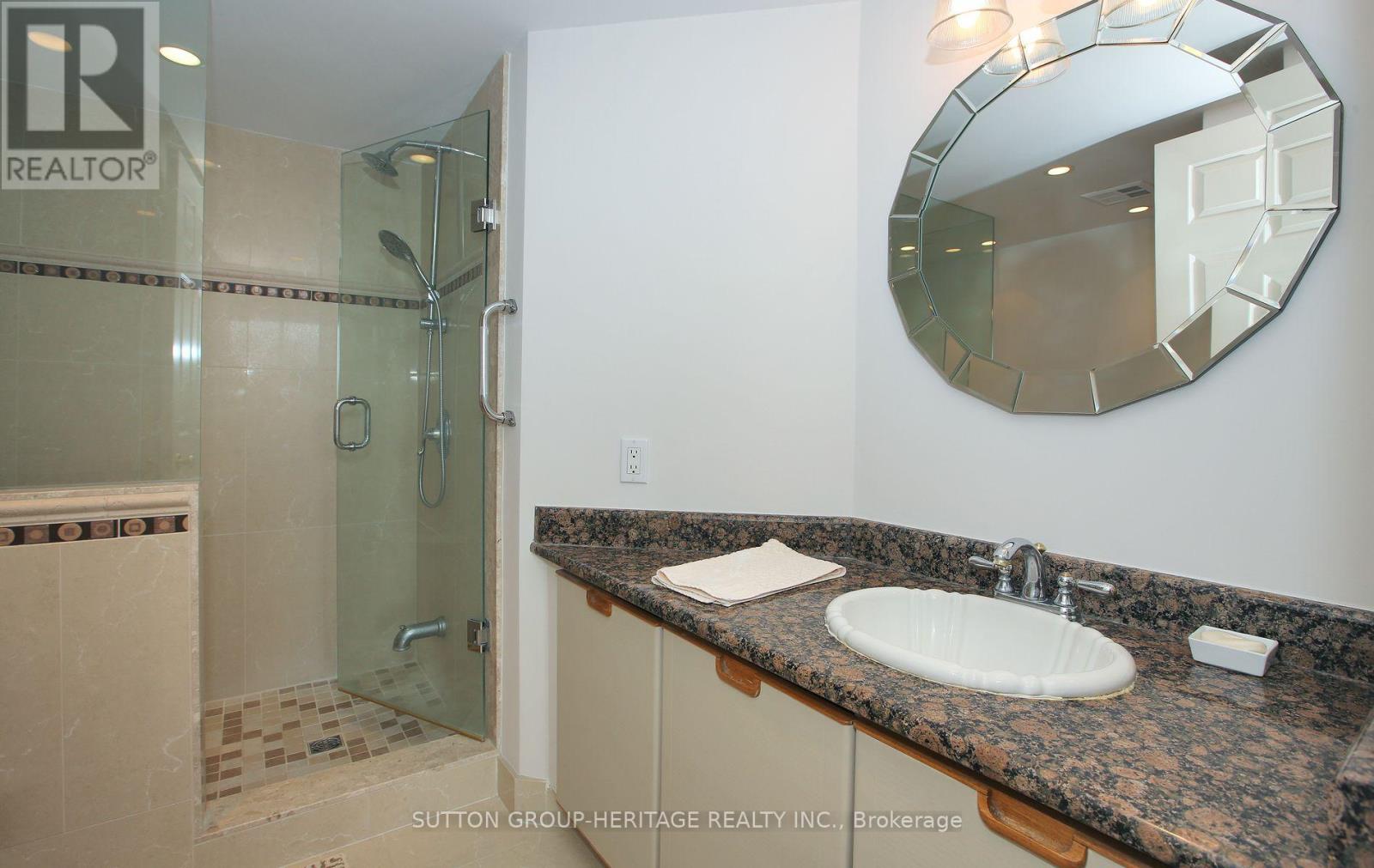910 - 55 Austin Drive Markham (Markville), Ontario L3R 8H5
$630,000Maintenance, Heat, Water, Cable TV, Electricity, Common Area Maintenance, Insurance, Parking
$1,314 Monthly
Maintenance, Heat, Water, Cable TV, Electricity, Common Area Maintenance, Insurance, Parking
$1,314 MonthlyGreat location, great property, great flooplan in Walden Pond. Bright and freshly painted with approx 1100 sq.ft. Open concept updated Kitchen with stainless steel appliances and overlooking Family Rm, large Living/Dining combo, large Primary Bedroom with walk-in closet & updated 3 piece washroom, 2 walk-outs to balcony with westerly view of pond & greenspace. Large laundry room with storage as well as separate locker (approx 4x8 feet) and 2 large parking spaces close to elevator. Maintenance fees include heat, hydro, water, common elements, building insurance, central air, cable TV, locker & 2 parking spaces. Walk to all amenities, including Markville Mall, public transit & GO Station. Short drive to community centres, hospital & Hwy 407. No dogs, no smoking. Note that floor tile repairs in the swimming pool/whirlpool area are to be completed by Mon Apr 28th. (id:55499)
Property Details
| MLS® Number | N12106130 |
| Property Type | Single Family |
| Community Name | Markville |
| Amenities Near By | Public Transit |
| Community Features | Pet Restrictions, Community Centre |
| Features | Ravine, Balcony, In Suite Laundry |
| Parking Space Total | 2 |
| Structure | Tennis Court, Patio(s) |
Building
| Bathroom Total | 2 |
| Bedrooms Above Ground | 1 |
| Bedrooms Total | 1 |
| Amenities | Exercise Centre, Party Room, Visitor Parking, Storage - Locker |
| Appliances | Dishwasher, Dryer, Freezer, Stove, Washer, Window Coverings, Refrigerator |
| Cooling Type | Central Air Conditioning |
| Exterior Finish | Concrete, Brick |
| Fire Protection | Controlled Entry |
| Flooring Type | Laminate, Tile |
| Half Bath Total | 1 |
| Heating Fuel | Natural Gas |
| Heating Type | Forced Air |
| Size Interior | 1000 - 1199 Sqft |
| Type | Apartment |
Parking
| Underground | |
| Garage |
Land
| Acreage | No |
| Land Amenities | Public Transit |
| Surface Water | Lake/pond |
Rooms
| Level | Type | Length | Width | Dimensions |
|---|---|---|---|---|
| Main Level | Living Room | 5.33 m | 3.32 m | 5.33 m x 3.32 m |
| Main Level | Dining Room | 4.09 m | 3.39 m | 4.09 m x 3.39 m |
| Main Level | Kitchen | 3.73 m | 3.2 m | 3.73 m x 3.2 m |
| Main Level | Family Room | 4.23 m | 3.43 m | 4.23 m x 3.43 m |
| Main Level | Primary Bedroom | 4.56 m | 3.25 m | 4.56 m x 3.25 m |
| Main Level | Laundry Room | 2.56 m | 1 m | 2.56 m x 1 m |
| Main Level | Foyer | 2.23 m | 2 m | 2.23 m x 2 m |
https://www.realtor.ca/real-estate/28220199/910-55-austin-drive-markham-markville-markville
Interested?
Contact us for more information





























