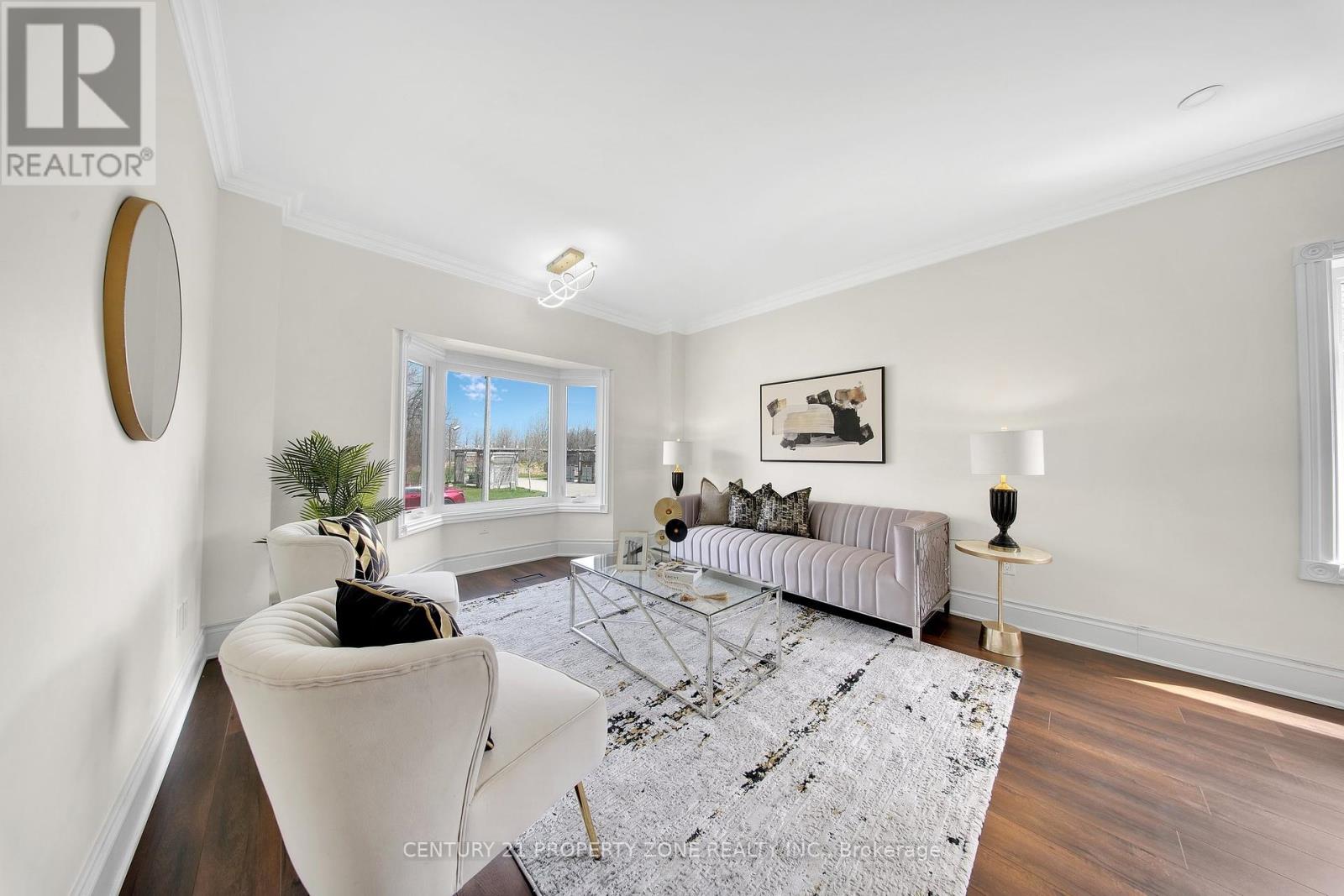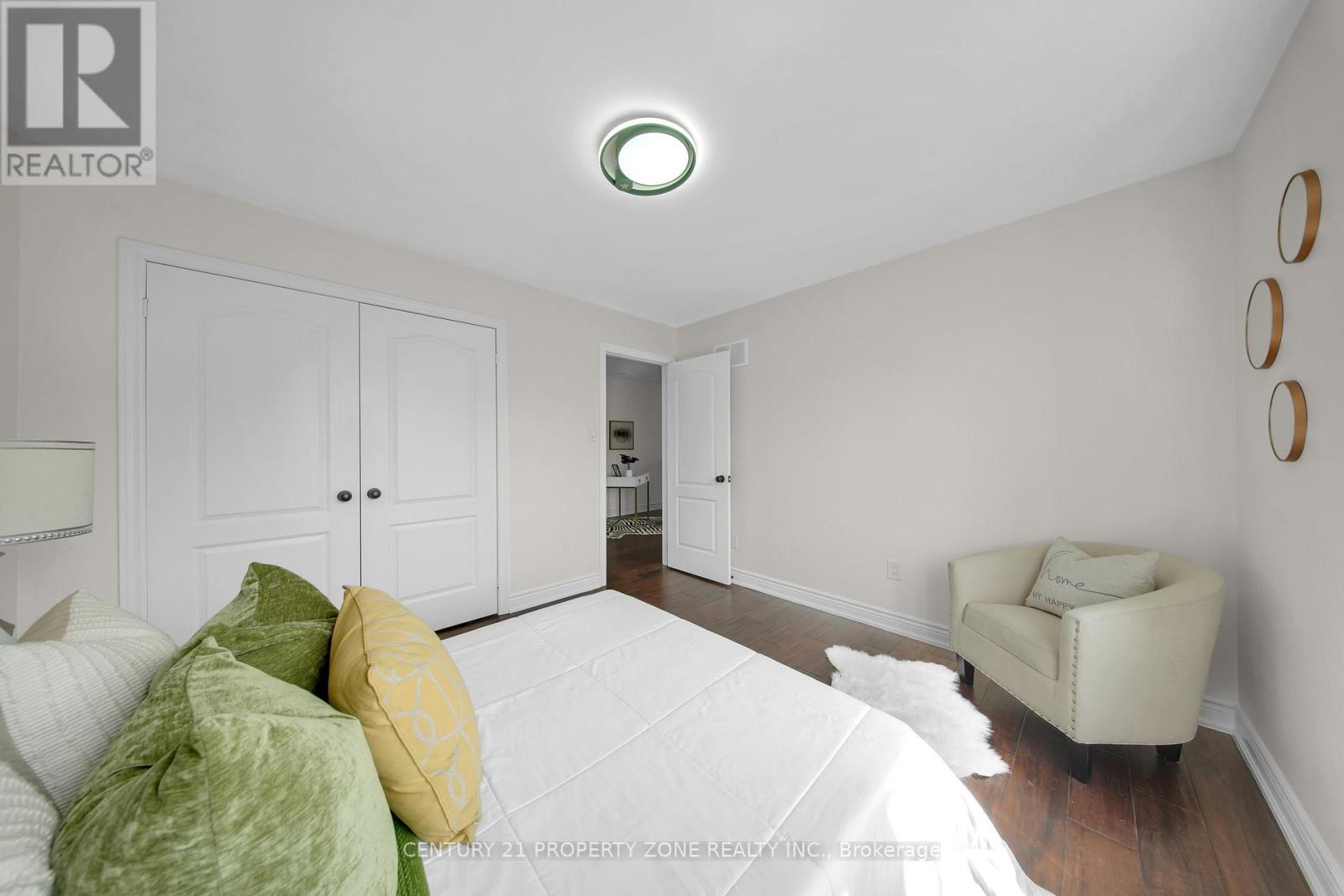46 Grist Mill Drive Halton Hills (Georgetown), Ontario L7G 6C1
$1,589,990
This stunning property offers approx. 4,900 sq. ft. of luxurious living space with high-end finishes throughout. The open-concept design features a gourmet kitchen with built-in appliances, custom family room cabinetry. Formal living/dining room with gleaming hardwood floors and pot lights flows to a spacious family room with stunning fireplace, beautiful chandeliers and views of the private resort-like yard. The primary suite boasts custom closets and a spa-like 4-pc ensuite with oversized shower, freestanding tub, his & hers vanities, smart toilet seats, and heated towel bars. Professionally finished basement built in 2023 is an entertainer's dream featuring a fabulous rec room with entertainment area, gym, bar & high ceilings. Recent upgrades include: new flooring (2023), washroom reno (2021), designer lighting (2021), furnace (2022), water softener (2021), 6 4K security cameras, new garage door opener (2024), and all new windows, main & patio doors (2024). You are surely to be be impressed! (id:55499)
Open House
This property has open houses!
2:00 pm
Ends at:4:00 pm
2:00 pm
Ends at:4:00 pm
Property Details
| MLS® Number | W12105396 |
| Property Type | Single Family |
| Community Name | Georgetown |
| Features | Carpet Free |
| Parking Space Total | 4 |
Building
| Bathroom Total | 5 |
| Bedrooms Above Ground | 4 |
| Bedrooms Below Ground | 2 |
| Bedrooms Total | 6 |
| Amenities | Fireplace(s) |
| Appliances | Water Softener, Dishwasher, Dryer, Garage Door Opener Remote(s), Microwave, Stove, Washer, Two Refrigerators |
| Basement Development | Finished |
| Basement Type | N/a (finished) |
| Construction Style Attachment | Detached |
| Cooling Type | Central Air Conditioning |
| Exterior Finish | Brick, Stone |
| Fireplace Present | Yes |
| Flooring Type | Laminate, Porcelain Tile, Hardwood |
| Foundation Type | Concrete |
| Half Bath Total | 1 |
| Heating Fuel | Natural Gas |
| Heating Type | Forced Air |
| Stories Total | 2 |
| Size Interior | 3000 - 3500 Sqft |
| Type | House |
| Utility Water | Municipal Water |
Parking
| Attached Garage | |
| Garage |
Land
| Acreage | No |
| Sewer | Sanitary Sewer |
| Size Depth | 90 Ft ,2 In |
| Size Frontage | 55 Ft ,2 In |
| Size Irregular | 55.2 X 90.2 Ft |
| Size Total Text | 55.2 X 90.2 Ft |
Rooms
| Level | Type | Length | Width | Dimensions |
|---|---|---|---|---|
| Second Level | Primary Bedroom | 5.49 m | 3.86 m | 5.49 m x 3.86 m |
| Second Level | Bedroom 2 | 3.96 m | 3.45 m | 3.96 m x 3.45 m |
| Second Level | Bedroom 3 | 3.66 m | 3.35 m | 3.66 m x 3.35 m |
| Second Level | Bedroom 4 | 3.45 m | 3.4 m | 3.45 m x 3.4 m |
| Basement | Bedroom | 2.6 m | 1.5 m | 2.6 m x 1.5 m |
| Basement | Bedroom 5 | 2.8 m | 3.7 m | 2.8 m x 3.7 m |
| Main Level | Kitchen | 3.96 m | 3.66 m | 3.96 m x 3.66 m |
| Main Level | Laundry Room | 2.6 m | 1.5 m | 2.6 m x 1.5 m |
| Main Level | Family Room | 6.04 m | 4.57 m | 6.04 m x 4.57 m |
| Main Level | Eating Area | 4.93 m | 2.89 m | 4.93 m x 2.89 m |
| Main Level | Dining Room | 4.93 m | 2.74 m | 4.93 m x 2.74 m |
| Main Level | Living Room | 6.71 m | 3.86 m | 6.71 m x 3.86 m |
Utilities
| Sewer | Available |
https://www.realtor.ca/real-estate/28218316/46-grist-mill-drive-halton-hills-georgetown-georgetown
Interested?
Contact us for more information




















































