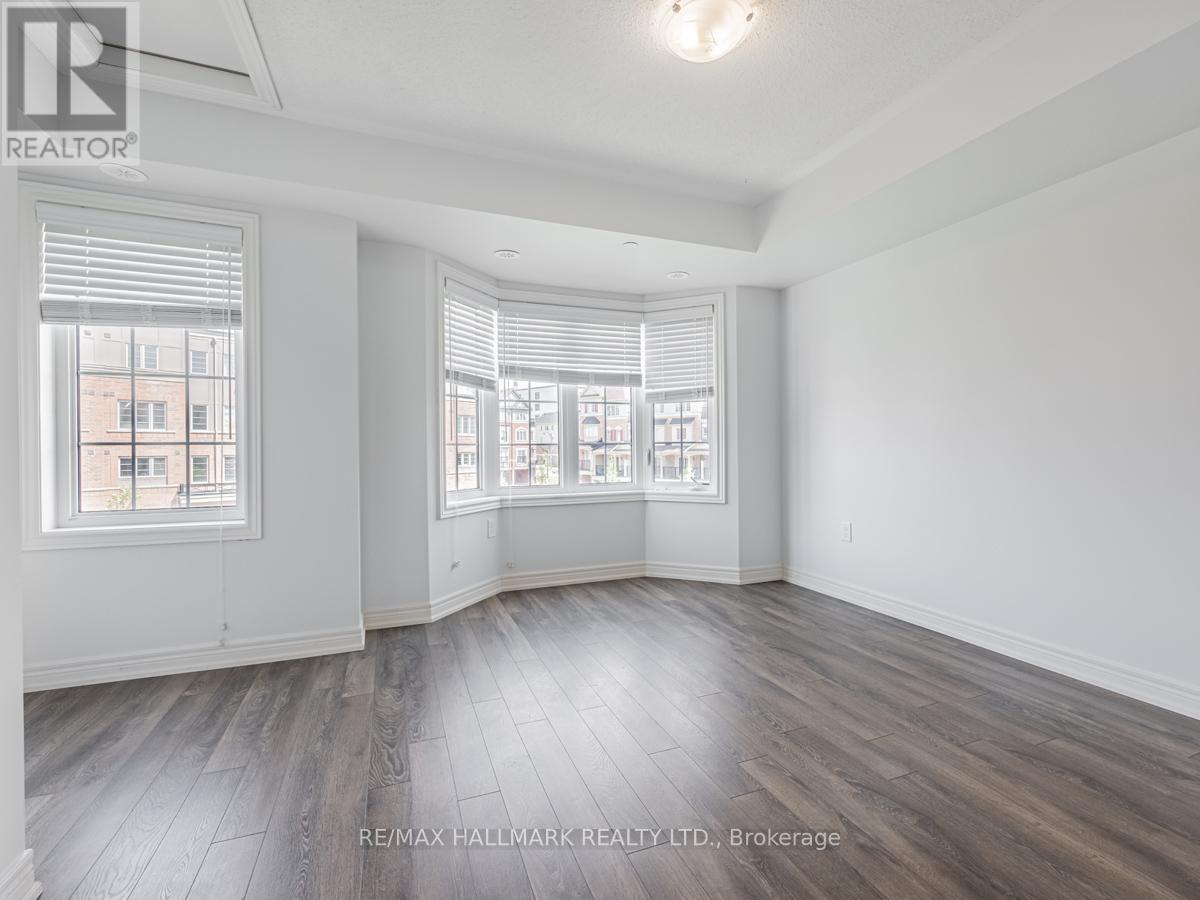27 Aquatic Ballet Path Oshawa (Windfields), Ontario L1L 0K6
3 Bedroom
3 Bathroom
1500 - 2000 sqft
Central Air Conditioning
Forced Air
$2,750 Monthly
Bright & Spacious 3 Bedroom/3 Bathroom End Unit Townhouse. Open Concept Kitchen With Living Area With Juliette Balcony. Laminate Floors Throughout The Home. Large Kitchen With Granite Countertops, Stainless Steel Appliances, Ceramic Backsplash & Lots Of Counter Space. Primary Bedroom With Large Walk In Closet, 4Pc Ensuite & Balcony. Excellent Location, Close To Shopping, Restaurants, Costco, Public Transit & Major Hwys. (id:55499)
Property Details
| MLS® Number | E12105352 |
| Property Type | Single Family |
| Community Name | Windfields |
| Features | In Suite Laundry |
| Parking Space Total | 2 |
Building
| Bathroom Total | 3 |
| Bedrooms Above Ground | 3 |
| Bedrooms Total | 3 |
| Construction Style Attachment | Attached |
| Cooling Type | Central Air Conditioning |
| Exterior Finish | Brick |
| Flooring Type | Laminate |
| Foundation Type | Unknown |
| Half Bath Total | 1 |
| Heating Fuel | Natural Gas |
| Heating Type | Forced Air |
| Stories Total | 3 |
| Size Interior | 1500 - 2000 Sqft |
| Type | Row / Townhouse |
| Utility Water | Municipal Water |
Parking
| Garage |
Land
| Acreage | No |
| Sewer | Sanitary Sewer |
Rooms
| Level | Type | Length | Width | Dimensions |
|---|---|---|---|---|
| Second Level | Bedroom 2 | 3.4 m | 2.6 m | 3.4 m x 2.6 m |
| Second Level | Bedroom 3 | 2.9 m | 2.3 m | 2.9 m x 2.3 m |
| Third Level | Primary Bedroom | 4.45 m | 3.5 m | 4.45 m x 3.5 m |
| Main Level | Living Room | 6.2 m | 4.3 m | 6.2 m x 4.3 m |
| Main Level | Kitchen | 3.2 m | 2.55 m | 3.2 m x 2.55 m |
https://www.realtor.ca/real-estate/28218273/27-aquatic-ballet-path-oshawa-windfields-windfields
Interested?
Contact us for more information

































