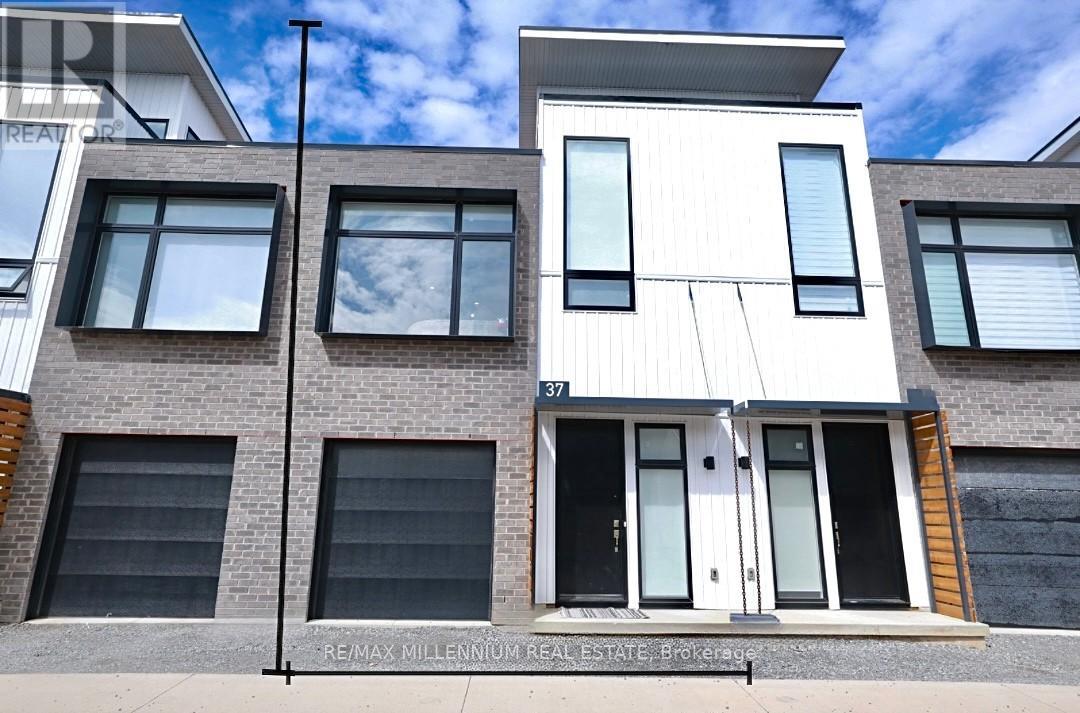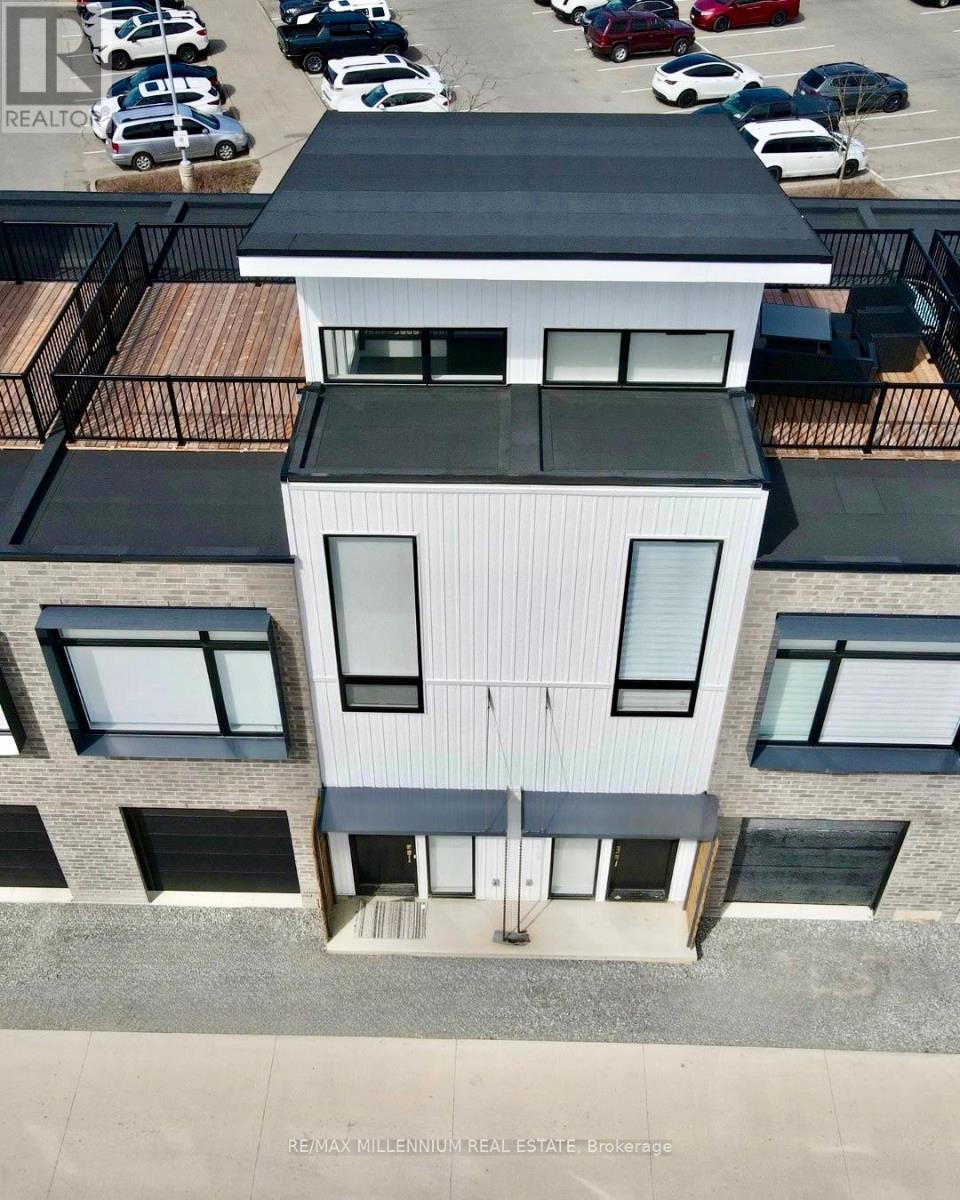23 - 37 Summerside Mews S Pelham (Fonthill), Ontario L0S 1E6
$590,000Maintenance, Parking
$140 Monthly
Maintenance, Parking
$140 MonthlyWelcome to this beautifully designed 2-bedroom, 2-bathroom townhome offers comfort, style, and convenience in one of Niagara's most desirable communities. Built in 2021, this modern home features a private garage, three levels of living space, and a stunning third floor with an outdoor terrace perfect for relaxing or entertaining year-round. Inside, enjoy elegant finishes throughout, including quartz countertops, stainless steel appliances, and a large kitchen island in the open-concept main living area. The 14 foot-ceilings on the second level create a bright, airy space you'll love spending time in. Each bedroom has its own bathroom, with the main-level bedroom offering a full ensuite and-convenient laundry and garage access nearby.Step outside and you are just a short walk to everything Font hill has to offer groceries, shopping, dining, parks, library, and the Meridian Community Centre. Nature lovers will appreciate the nearby Steve Bauer Trail, while commuters and students will love the quick access to highways, Brock University, and Niagara College. This move-in-ready townhome offers the perfect blend of lifestyle and location. (id:55499)
Property Details
| MLS® Number | X12105328 |
| Property Type | Single Family |
| Community Name | 662 - Fonthill |
| Community Features | Pet Restrictions |
| Features | Carpet Free |
| Parking Space Total | 1 |
Building
| Bathroom Total | 2 |
| Bedrooms Above Ground | 2 |
| Bedrooms Total | 2 |
| Age | 0 To 5 Years |
| Appliances | Dishwasher, Dryer, Hood Fan, Stove, Washer, Window Coverings, Refrigerator |
| Cooling Type | Central Air Conditioning |
| Exterior Finish | Vinyl Siding, Brick Facing |
| Flooring Type | Laminate, Tile |
| Heating Fuel | Natural Gas |
| Heating Type | Forced Air |
| Stories Total | 3 |
| Size Interior | 1200 - 1399 Sqft |
| Type | Row / Townhouse |
Parking
| Attached Garage | |
| Garage |
Land
| Acreage | No |
Rooms
| Level | Type | Length | Width | Dimensions |
|---|---|---|---|---|
| Second Level | Living Room | 3.66 m | 3.66 m | 3.66 m x 3.66 m |
| Second Level | Kitchen | 4.88 m | 3.05 m | 4.88 m x 3.05 m |
| Second Level | Bathroom | Measurements not available | ||
| Second Level | Bedroom 2 | 4.57 m | 3.05 m | 4.57 m x 3.05 m |
| Third Level | Other | Measurements not available | ||
| Main Level | Foyer | Measurements not available | ||
| Main Level | Primary Bedroom | 4.57 m | 3.35 m | 4.57 m x 3.35 m |
| Main Level | Bathroom | Measurements not available | ||
| Main Level | Laundry Room | Measurements not available |
https://www.realtor.ca/real-estate/28218345/23-37-summerside-mews-s-pelham-fonthill-662-fonthill
Interested?
Contact us for more information
















