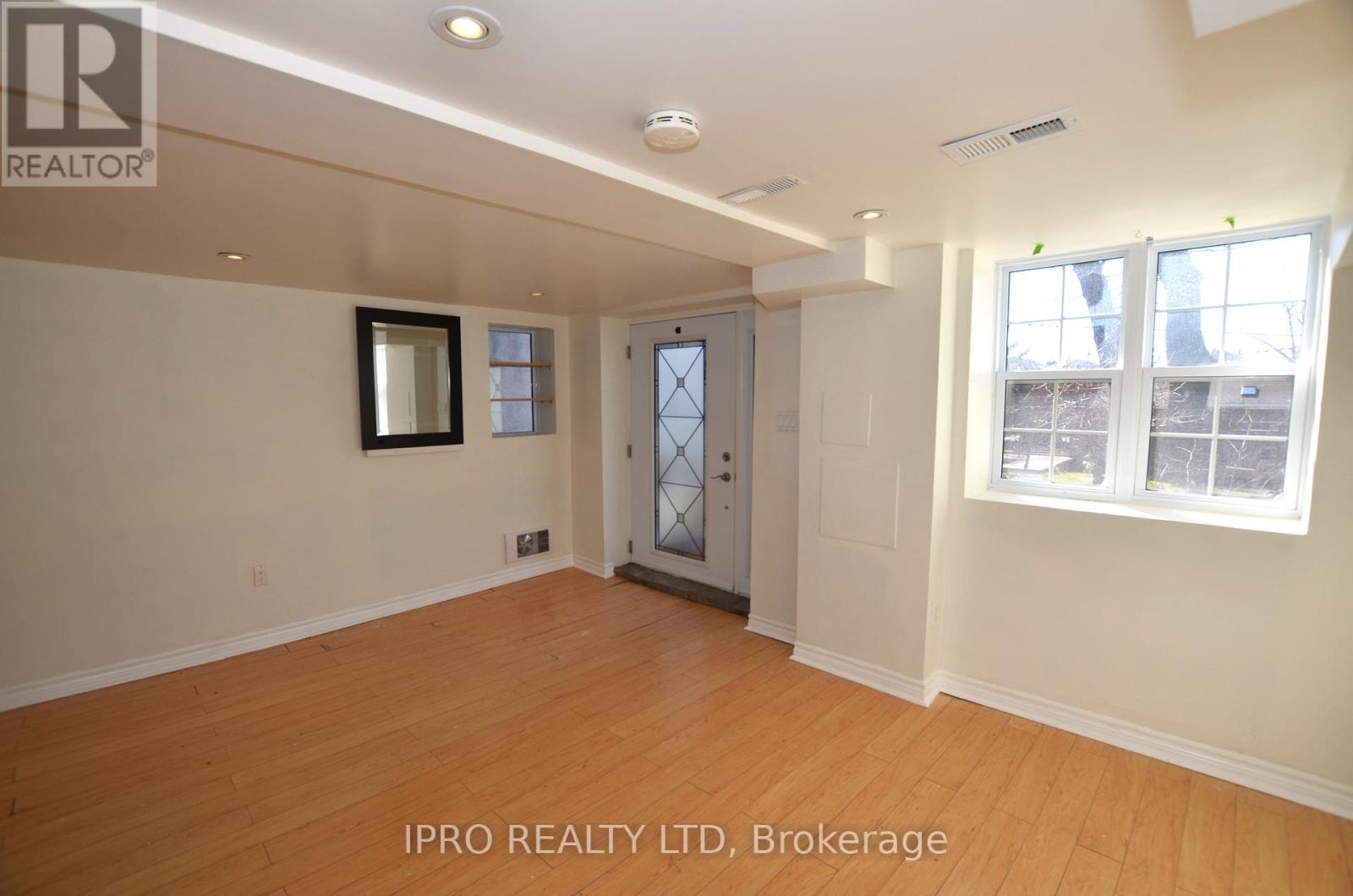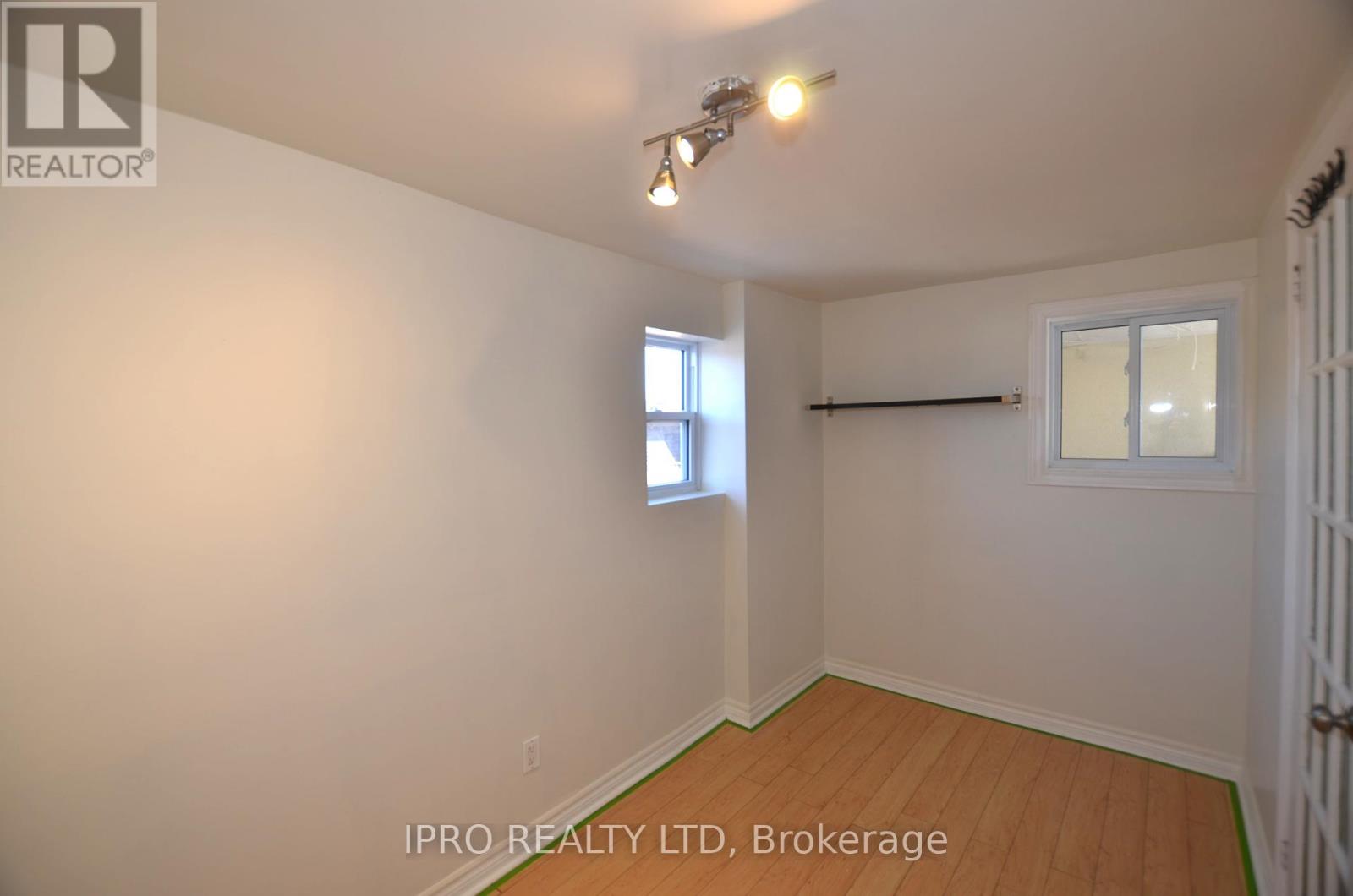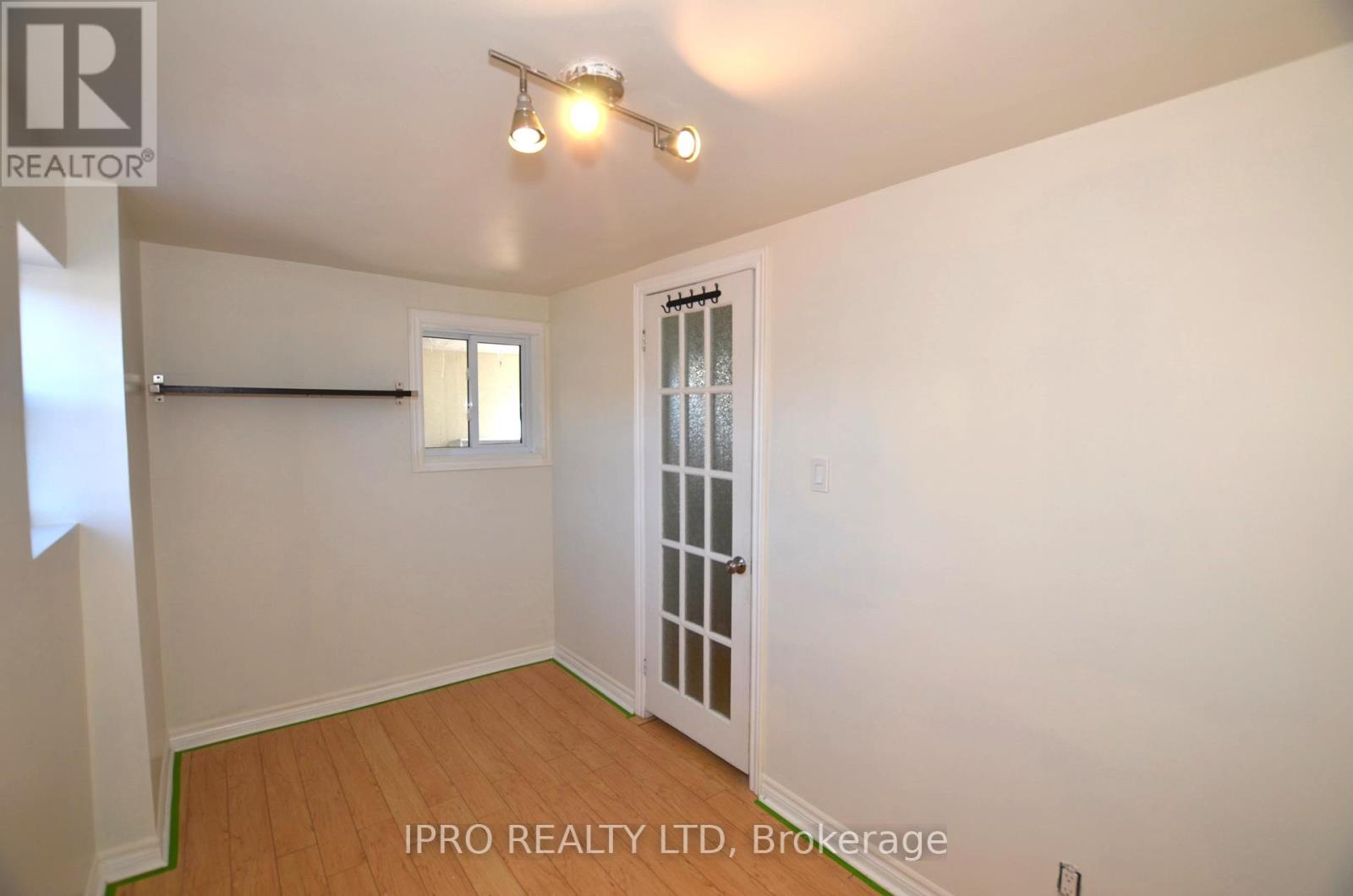3 Bedroom
2 Bathroom
Raised Bungalow
Forced Air
$2,900 Monthly
Welcome To 501 Silverthorn Avenue. Urban Living Opportunity In Trendy Neighborhood. The Perfect Option As A Condo Alternative. Unique Layout Of Fully Detached Home. Total Privacy With Lower & Upper Garden. Private Oversized Two parking Spots. Two Level Home With 3 Bedrooms & Two Full Bathrooms. Amazing Hilltop Setting With A Nice City View. Close To All City Amenities, Transit & New L.R.T. Project Of Subway Extension. Close To Shops, Schools & Restaurants. Minutes To Hwy 401 & Yorkdale mall. Tenant Must Provide Solid Confirmation Of Employment, Photo I.D., Credit Report & Score, Completed Rental Application, Minimum Two Pay Stubs & References. No Smoking & No Pets. Tenant Pays Own Hydro, Heat, Water, Garbage Disposal, T.V. & Internet. Tenant Agrees To Properly Maintain The Property All Season, Including Winter Snow & Ice Removal. A.A.A. Tenants Only. (id:55499)
Property Details
|
MLS® Number
|
W12105470 |
|
Property Type
|
Single Family |
|
Community Name
|
Caledonia-Fairbank |
|
Amenities Near By
|
Place Of Worship, Public Transit, Schools |
|
Community Features
|
Community Centre |
|
Features
|
Hilly |
|
Parking Space Total
|
2 |
|
View Type
|
City View |
Building
|
Bathroom Total
|
2 |
|
Bedrooms Above Ground
|
3 |
|
Bedrooms Total
|
3 |
|
Appliances
|
Water Heater, Dishwasher, Dryer, Stove, Washer, Refrigerator |
|
Architectural Style
|
Raised Bungalow |
|
Basement Development
|
Finished |
|
Basement Features
|
Walk Out |
|
Basement Type
|
N/a (finished) |
|
Construction Style Attachment
|
Detached |
|
Exterior Finish
|
Stucco |
|
Fire Protection
|
Smoke Detectors |
|
Flooring Type
|
Laminate, Ceramic |
|
Foundation Type
|
Unknown |
|
Heating Fuel
|
Natural Gas |
|
Heating Type
|
Forced Air |
|
Stories Total
|
1 |
|
Type
|
House |
|
Utility Water
|
Municipal Water |
Parking
Land
|
Acreage
|
No |
|
Fence Type
|
Fully Fenced, Fenced Yard |
|
Land Amenities
|
Place Of Worship, Public Transit, Schools |
|
Sewer
|
Sanitary Sewer |
|
Size Depth
|
110 Ft |
|
Size Frontage
|
20 Ft |
|
Size Irregular
|
20 X 110 Ft |
|
Size Total Text
|
20 X 110 Ft |
Rooms
| Level |
Type |
Length |
Width |
Dimensions |
|
Upper Level |
Primary Bedroom |
5.18 m |
2.81 m |
5.18 m x 2.81 m |
|
Upper Level |
Bedroom 2 |
4.49 m |
2.81 m |
4.49 m x 2.81 m |
|
Upper Level |
Bedroom 3 |
3.69 m |
2.02 m |
3.69 m x 2.02 m |
|
Upper Level |
Bathroom |
2.6 m |
1.53 m |
2.6 m x 1.53 m |
|
Ground Level |
Living Room |
4.56 m |
3.8 m |
4.56 m x 3.8 m |
|
Ground Level |
Kitchen |
5.5 m |
2.28 m |
5.5 m x 2.28 m |
|
Ground Level |
Bathroom |
2.08 m |
2.04 m |
2.08 m x 2.04 m |
https://www.realtor.ca/real-estate/28218481/501-silverthorne-avenue-toronto-caledonia-fairbank-caledonia-fairbank







































