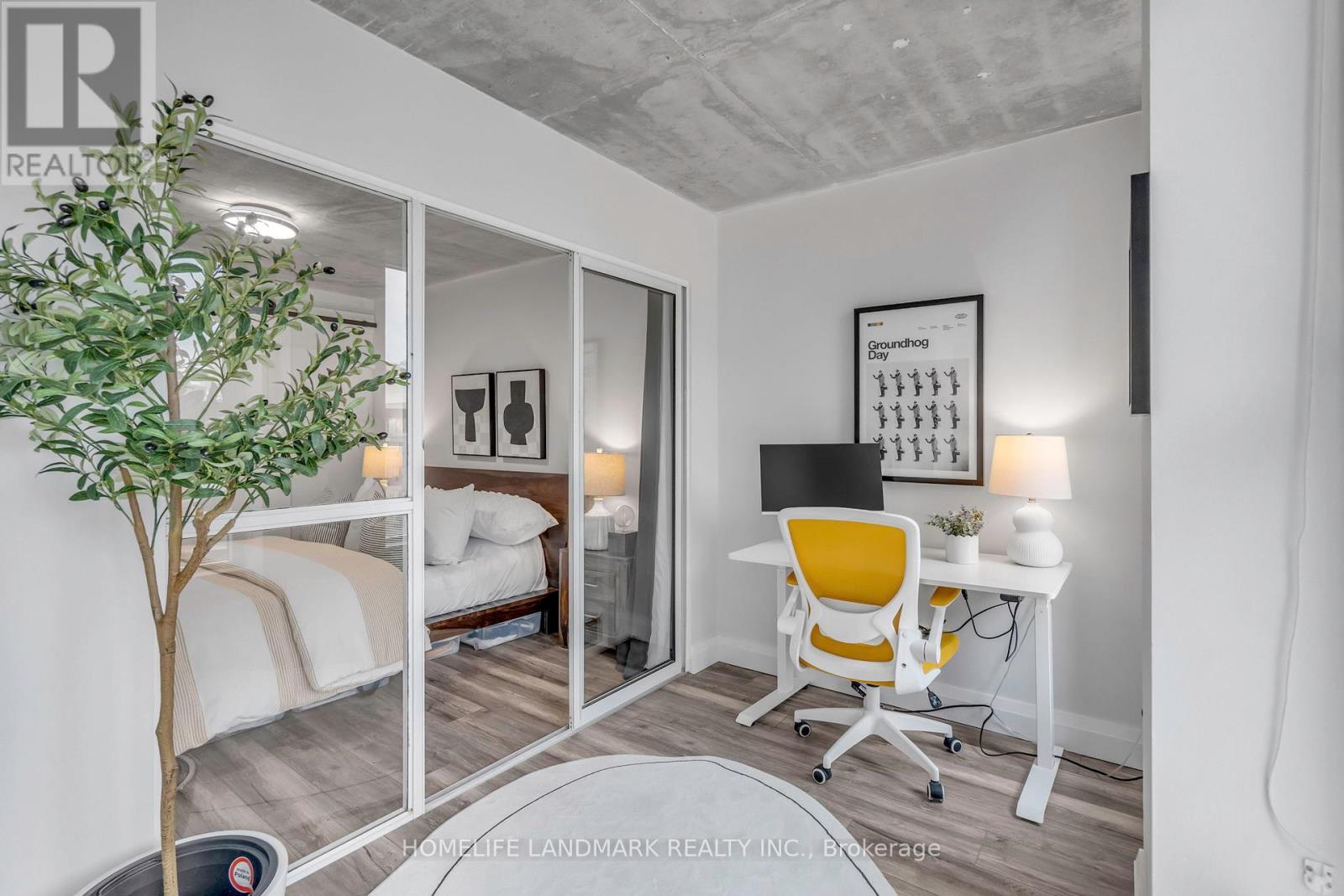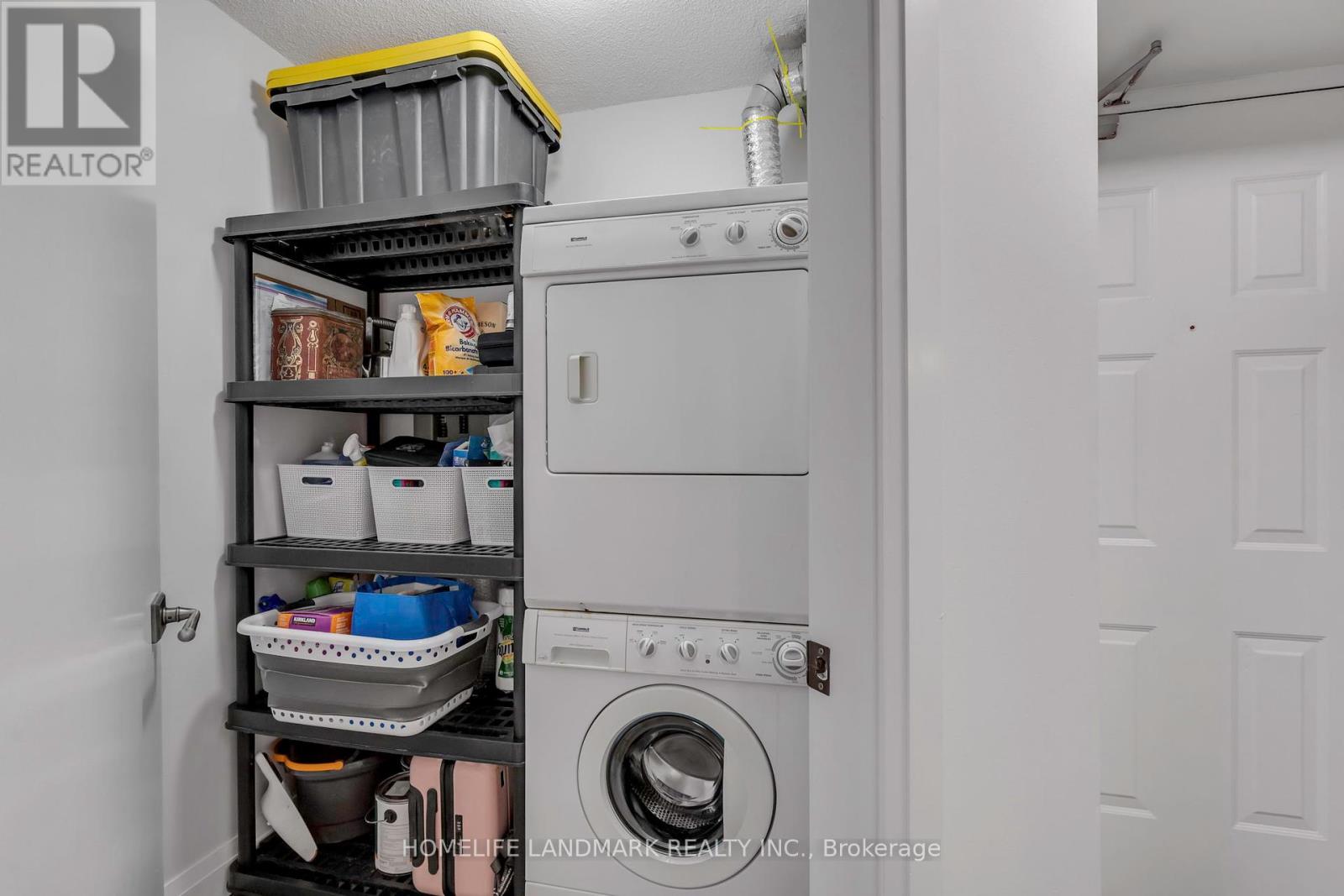1019 - 222 The Esplanade Toronto (Waterfront Communities), Ontario M5A 4M8
$560,000Maintenance, Common Area Maintenance, Heat, Electricity, Insurance, Water
$846.93 Monthly
Maintenance, Common Area Maintenance, Heat, Electricity, Insurance, Water
$846.93 MonthlyLocated in the charming St. Lawrence Market community, this spacious 1+1 bedroom offers 714 sq ft of well thought out, functional space. No compromises on space here! The primary bedroom easily fits a king-sized bed and features a his-and-hers walk-in closet with semi-ensuite access. A large, sunny den extends the living space and easily doubles as an office or second bedroom. The kitchen offers plenty of cabinet and counter space, finished with new quartz countertops, a tile backsplash, and a rare kitchen window. Recently renovated 4 pc bathroom and a generously sized laundry room provides additional in-suite storage. Stylish exposed concrete ceilings add a modern, loft-like feel, while large windows overlook the quiet courtyard. Steps to Distillery District, restaurants, coffee shops, and Union Station. Don't miss your chance to pick up a proper-sized condo in one of the best downtown neighborhoods Toronto has to offer. (id:55499)
Property Details
| MLS® Number | C12105523 |
| Property Type | Single Family |
| Community Name | Waterfront Communities C8 |
| Amenities Near By | Park, Public Transit |
| Community Features | Pet Restrictions, Community Centre |
| Features | Carpet Free, In Suite Laundry |
Building
| Bathroom Total | 1 |
| Bedrooms Above Ground | 1 |
| Bedrooms Below Ground | 1 |
| Bedrooms Total | 2 |
| Amenities | Security/concierge, Exercise Centre, Party Room |
| Appliances | Dishwasher, Dryer, Range, Stove, Washer, Window Coverings, Refrigerator |
| Cooling Type | Central Air Conditioning |
| Exterior Finish | Brick, Stucco |
| Flooring Type | Laminate |
| Heating Fuel | Natural Gas |
| Heating Type | Forced Air |
| Size Interior | 700 - 799 Sqft |
| Type | Apartment |
Parking
| Underground | |
| Garage |
Land
| Acreage | No |
| Land Amenities | Park, Public Transit |
| Zoning Description | Residential |
Rooms
| Level | Type | Length | Width | Dimensions |
|---|---|---|---|---|
| Ground Level | Living Room | 4.89 m | 4.42 m | 4.89 m x 4.42 m |
| Ground Level | Dining Room | 4.89 m | 4.42 m | 4.89 m x 4.42 m |
| Ground Level | Kitchen | 3.57 m | 2.34 m | 3.57 m x 2.34 m |
| Ground Level | Primary Bedroom | 2.56 m | 3.12 m | 2.56 m x 3.12 m |
| Ground Level | Den | 3.3 m | 1.92 m | 3.3 m x 1.92 m |
| Ground Level | Laundry Room | 1.5 m | 2 m | 1.5 m x 2 m |
Interested?
Contact us for more information




























