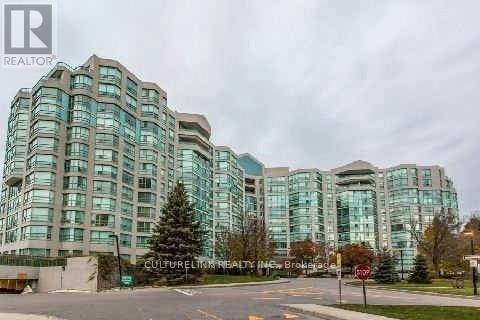523 - 7905 Bayview Avenue Markham (Aileen-Willowbrook), Ontario L3T 7N3
$720,000Maintenance, Heat, Electricity, Water, Cable TV, Common Area Maintenance, Insurance, Parking
$975.98 Monthly
Maintenance, Heat, Electricity, Water, Cable TV, Common Area Maintenance, Insurance, Parking
$975.98 MonthlyWelcome to this conveniently located luxurious, award winning Landmark condo complex. This sunfilled unit has unobstructed view. It comes with brand new vinyl wood looking flooring and fresh paint. It is in readily move in condition. Amenities: Indoor pool, whirlpool, squash court, tennis court, exercise room, snooker room, games room, party room, guest suites, ample visitor parking, 24 hours concierge, large beautiful garden, and BBQ area. Within the boundary of the High ranking IB school - St. Robert Catholic School, and Thornlea Secondary School; Johnsview Village Public School; Yorkhill Elementary School/ Woodland Public School (French Immersion); and Westmount Collegiate Institute (Arts Program). Indoor mall with grocery store, restaurants, banks, and church are just across the street form the complex. Community Center with library and skating rank are right next to the Mall. (id:55499)
Property Details
| MLS® Number | N12105261 |
| Property Type | Single Family |
| Community Name | Aileen-Willowbrook |
| Amenities Near By | Park, Place Of Worship, Public Transit, Schools |
| Community Features | Pet Restrictions, Community Centre |
| Features | Elevator, Carpet Free, In Suite Laundry |
| Parking Space Total | 1 |
| View Type | View, City View |
Building
| Bathroom Total | 2 |
| Bedrooms Above Ground | 2 |
| Bedrooms Below Ground | 1 |
| Bedrooms Total | 3 |
| Amenities | Security/concierge, Exercise Centre, Recreation Centre, Storage - Locker |
| Appliances | Dishwasher, Dryer, Hood Fan, Stove, Washer, Window Coverings, Refrigerator |
| Cooling Type | Central Air Conditioning |
| Flooring Type | Marble, Vinyl, Ceramic |
| Heating Fuel | Natural Gas |
| Heating Type | Forced Air |
| Size Interior | 1200 - 1399 Sqft |
| Type | Apartment |
Parking
| Underground | |
| Garage |
Land
| Acreage | No |
| Land Amenities | Park, Place Of Worship, Public Transit, Schools |
Rooms
| Level | Type | Length | Width | Dimensions |
|---|---|---|---|---|
| Flat | Foyer | 2.13 m | 1.83 m | 2.13 m x 1.83 m |
| Flat | Living Room | 8.59 m | 3.32 m | 8.59 m x 3.32 m |
| Flat | Dining Room | 8.59 m | 3.32 m | 8.59 m x 3.32 m |
| Flat | Kitchen | Measurements not available | ||
| Flat | Bedroom | 4.61 m | 2.13 m | 4.61 m x 2.13 m |
| Flat | Bedroom 2 | 4.69 m | 2.71 m | 4.69 m x 2.71 m |
| Flat | Solarium | 4.6 m | 2.13 m | 4.6 m x 2.13 m |
| Flat | Pantry | Measurements not available |
Interested?
Contact us for more information












