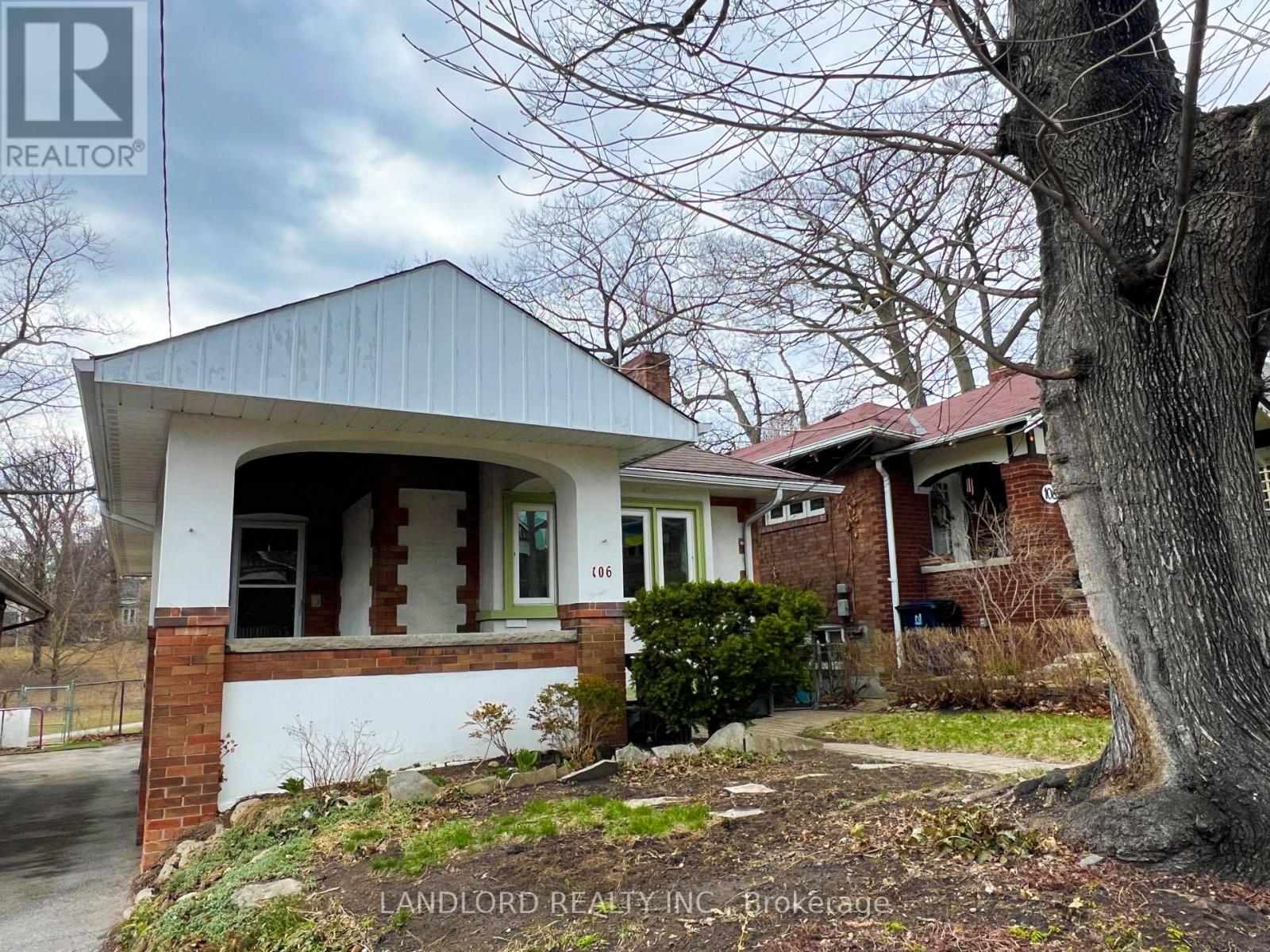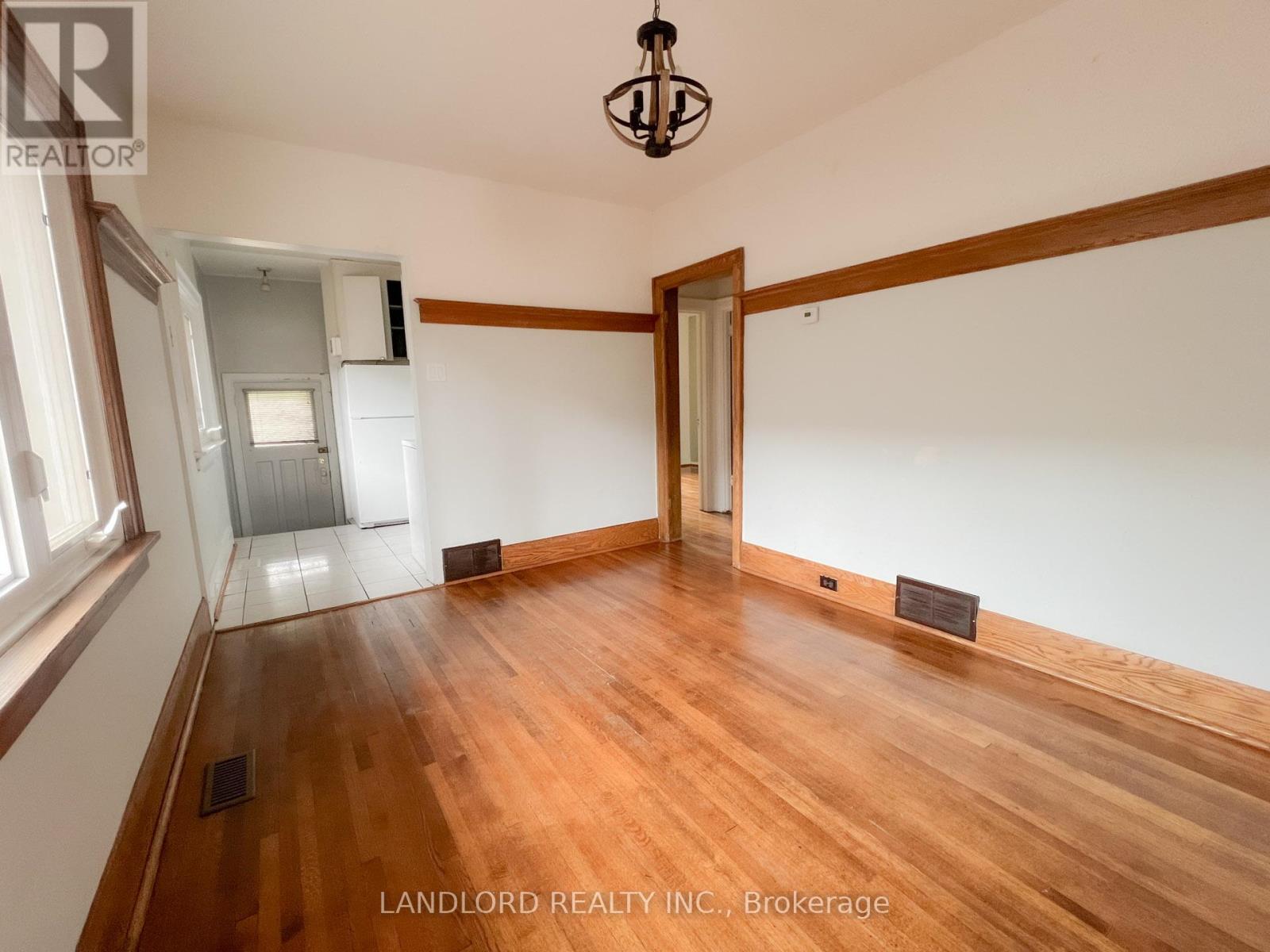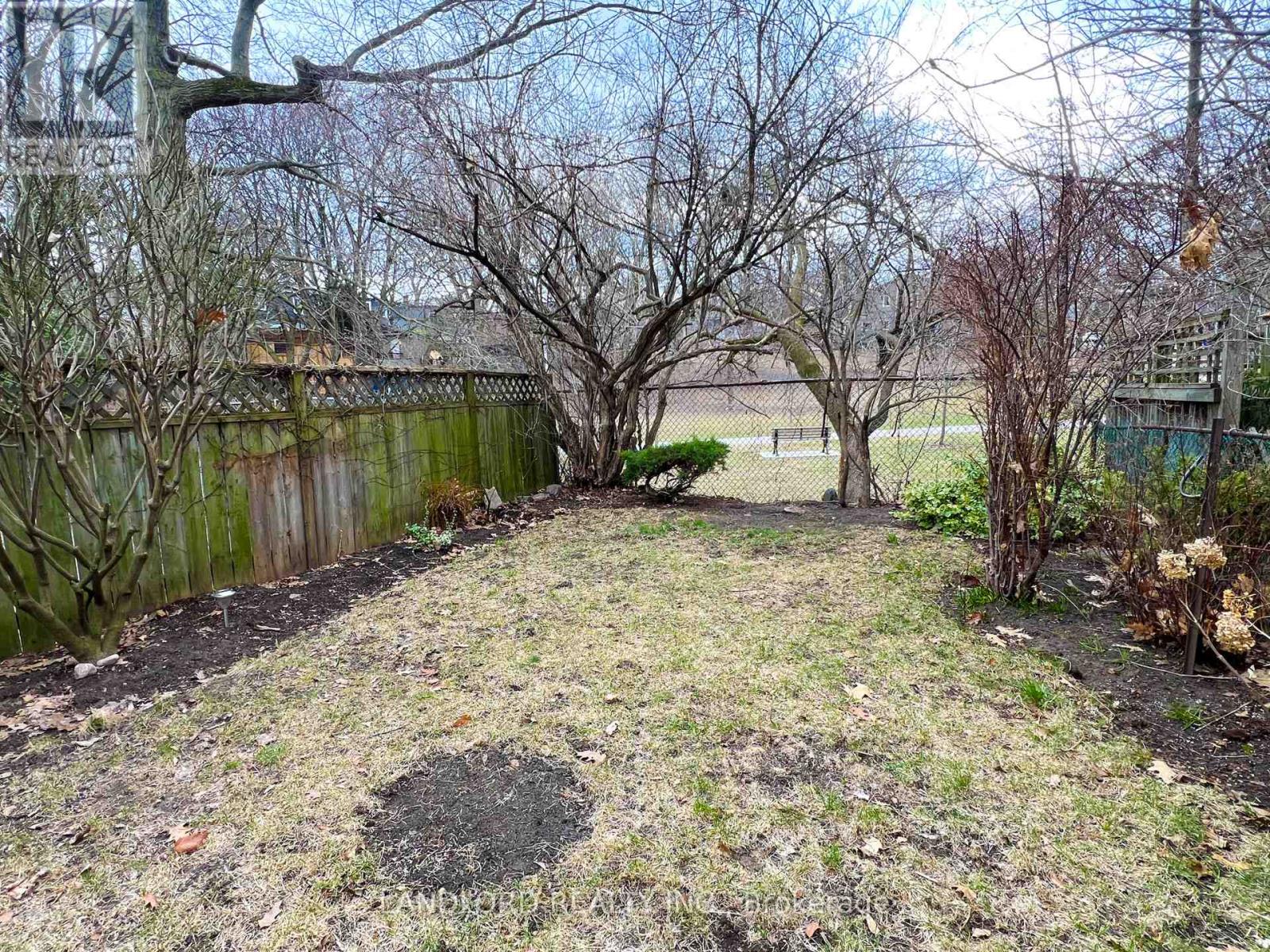3 Bedroom
1 Bathroom
700 - 1100 sqft
Bungalow
Central Air Conditioning
Forced Air
$2,950 Monthly
Move in ready professionally managed unfurnished detached Upper Beaches bungalow with fully-enclosed back yard backing on to Cassels Park! Maintaining much of its original character, this two-bedroom one-bathroom home is ideal for anyone seeking a very long-term place to make a home in when prioritizing a reliable and comfortable interior space in a sought-after location over the the newest features and finishes. Street-facing family/living room with fireplace mantle, south-facing dining/living room off of simple kitchen with ample storage that walks out to back yard, and down to two-area full-basement space. Option to add door to create large 3rd bedroom in basement. Basement includes large cold cellar, and separate laundry room. Genuine hardwood flooring throughout main level and carpet throughout basement. Appliances: electric stove, fridge, washer, dryer, laundry tub. Utilities: tenants pays electricity, water/waste, and gas. (id:55499)
Property Details
|
MLS® Number
|
E12105047 |
|
Property Type
|
Single Family |
|
Community Name
|
East End-Danforth |
|
Features
|
In Suite Laundry |
|
Parking Space Total
|
1 |
Building
|
Bathroom Total
|
1 |
|
Bedrooms Above Ground
|
2 |
|
Bedrooms Below Ground
|
1 |
|
Bedrooms Total
|
3 |
|
Architectural Style
|
Bungalow |
|
Basement Development
|
Finished |
|
Basement Type
|
N/a (finished) |
|
Construction Style Attachment
|
Detached |
|
Cooling Type
|
Central Air Conditioning |
|
Exterior Finish
|
Brick |
|
Foundation Type
|
Brick |
|
Heating Fuel
|
Natural Gas |
|
Heating Type
|
Forced Air |
|
Stories Total
|
1 |
|
Size Interior
|
700 - 1100 Sqft |
|
Type
|
House |
|
Utility Water
|
Municipal Water |
Parking
Land
|
Acreage
|
No |
|
Sewer
|
Sanitary Sewer |
|
Size Depth
|
90 Ft |
|
Size Frontage
|
31 Ft |
|
Size Irregular
|
31 X 90 Ft |
|
Size Total Text
|
31 X 90 Ft |
https://www.realtor.ca/real-estate/28217686/106-brookside-drive-toronto-east-end-danforth-east-end-danforth

























