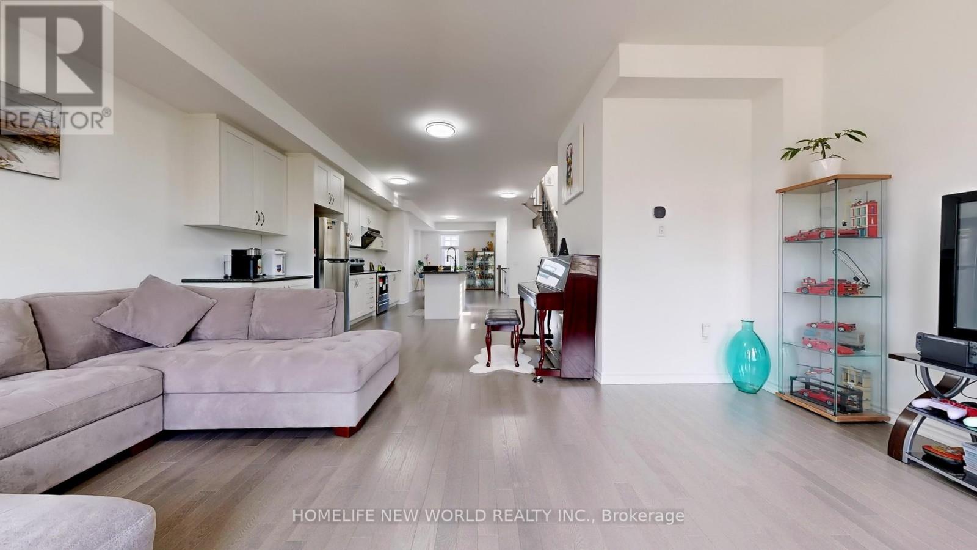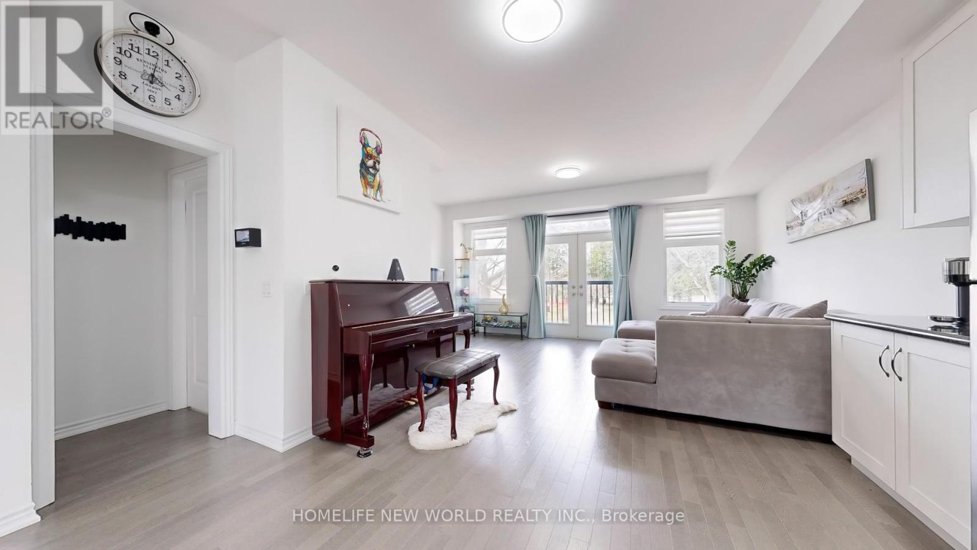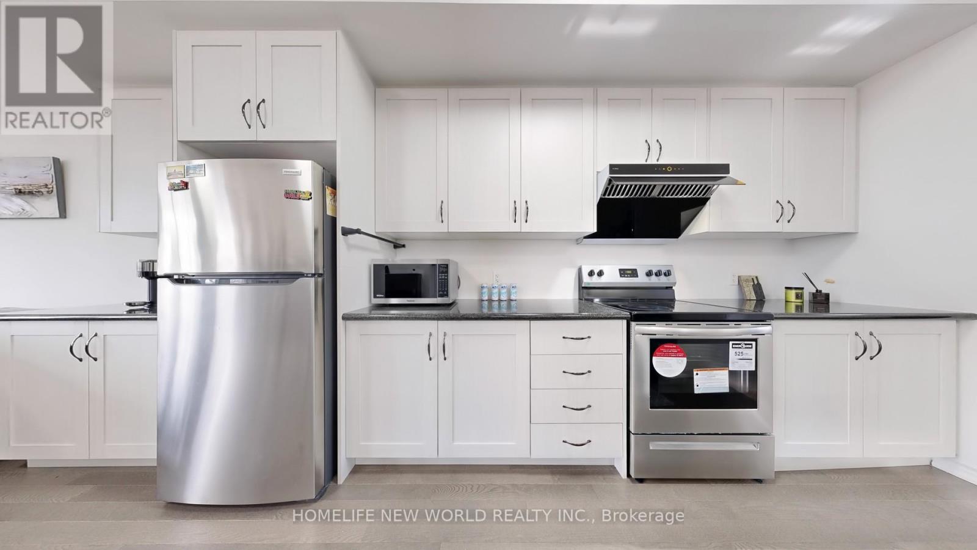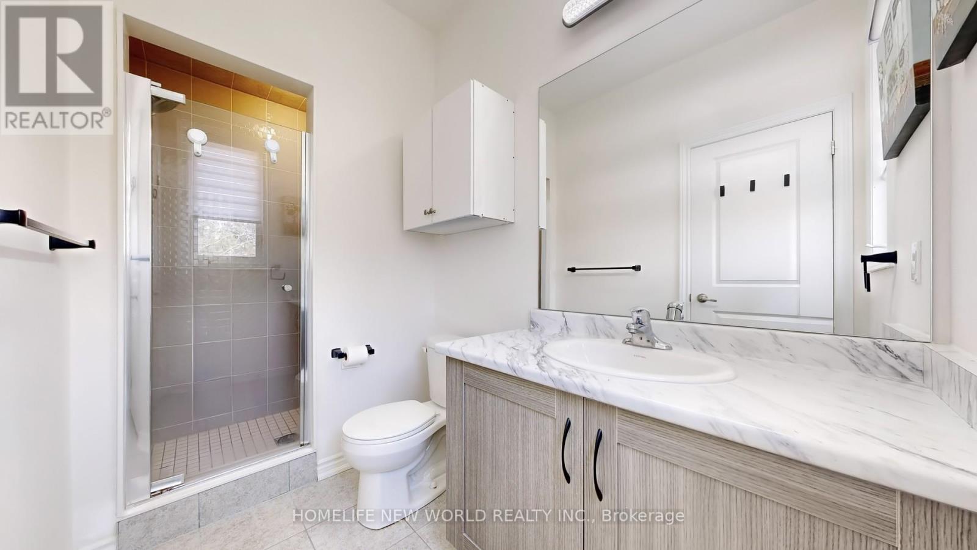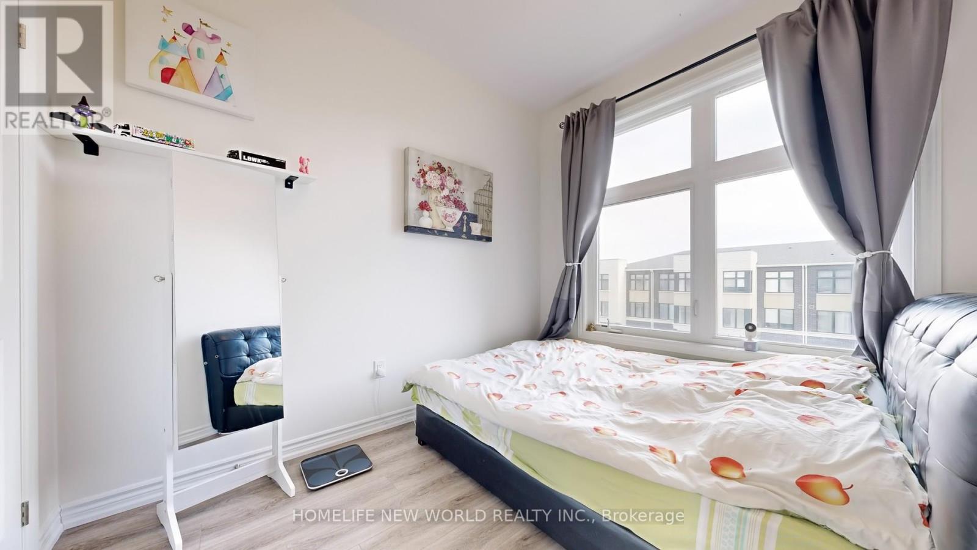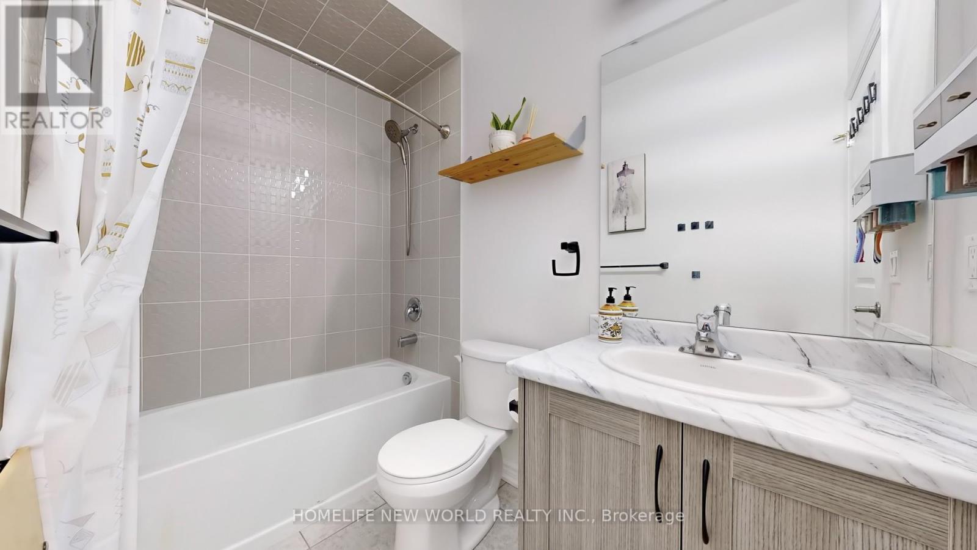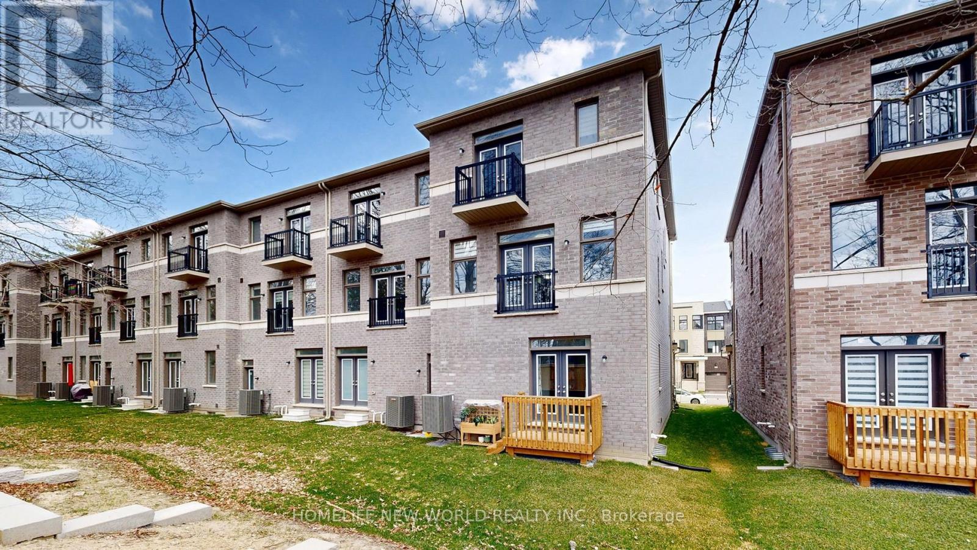4 Bedroom
3 Bathroom
2000 - 2500 sqft
Central Air Conditioning
Forced Air
$1,268,000
Welcome to Uplands of Swan Lake Built By Caliber Homes. Lily 5 model Elev B. 2 years new luxury modern FREEHOLD townhouse in Richmond Hill on a Premium 110' deep lot, 24.5 extra wide corner lot like semi-detached, with many west side windows, plenty sunshine, open view to back yard and park. 2460 sq ft above ground. Covered Porch. Tandem garage parking plus 2 driveway parking, no sidewalk. 9ft ceilings on 1st, 2nd, 3rd floors. Zebra window Blinds, Hardwood flooring main floor. Modern open concept kitchen With Breakfast Area, Stainless steel appliance & central island, Granite counter. Juliet balcony from great room over view garden. Upgraded stair handrail. Primary bedroom with 3 pc Ensuite, W/O to lovely balcony, his/hers closet. 3rd floor Laundry room. Main floor can be office or 5th bedroom, walk out to deck and back yard. 100% Freehold with No POTL Fees! Mins away from Parks, Trails, Golf, Lake Wilcox, Hwy 404, Go station & community centre. (id:55499)
Property Details
|
MLS® Number
|
N12104760 |
|
Property Type
|
Single Family |
|
Community Name
|
Rural Richmond Hill |
|
Amenities Near By
|
Park |
|
Features
|
Carpet Free |
|
Parking Space Total
|
4 |
|
View Type
|
View |
Building
|
Bathroom Total
|
3 |
|
Bedrooms Above Ground
|
4 |
|
Bedrooms Total
|
4 |
|
Age
|
0 To 5 Years |
|
Basement Development
|
Unfinished |
|
Basement Type
|
N/a (unfinished) |
|
Construction Style Attachment
|
Attached |
|
Cooling Type
|
Central Air Conditioning |
|
Exterior Finish
|
Brick |
|
Flooring Type
|
Hardwood, Laminate, Ceramic |
|
Foundation Type
|
Poured Concrete |
|
Half Bath Total
|
1 |
|
Heating Fuel
|
Natural Gas |
|
Heating Type
|
Forced Air |
|
Stories Total
|
3 |
|
Size Interior
|
2000 - 2500 Sqft |
|
Type
|
Row / Townhouse |
|
Utility Water
|
Municipal Water |
Parking
Land
|
Acreage
|
No |
|
Land Amenities
|
Park |
|
Sewer
|
Sanitary Sewer |
|
Size Depth
|
107 Ft ,10 In |
|
Size Frontage
|
24 Ft ,6 In |
|
Size Irregular
|
24.5 X 107.9 Ft |
|
Size Total Text
|
24.5 X 107.9 Ft |
Rooms
| Level |
Type |
Length |
Width |
Dimensions |
|
Second Level |
Great Room |
5.49 m |
3.35 m |
5.49 m x 3.35 m |
|
Second Level |
Eating Area |
3.86 m |
2.9 m |
3.86 m x 2.9 m |
|
Second Level |
Kitchen |
4.42 m |
5.33 m |
4.42 m x 5.33 m |
|
Second Level |
Living Room |
5.49 m |
3.69 m |
5.49 m x 3.69 m |
|
Third Level |
Primary Bedroom |
4.27 m |
3.86 m |
4.27 m x 3.86 m |
|
Third Level |
Bedroom 2 |
2.49 m |
3.35 m |
2.49 m x 3.35 m |
|
Third Level |
Bedroom 3 |
2.89 m |
3.38 m |
2.89 m x 3.38 m |
|
Third Level |
Bedroom 4 |
3.05 m |
2.77 m |
3.05 m x 2.77 m |
|
Third Level |
Laundry Room |
2.4 m |
1.59 m |
2.4 m x 1.59 m |
|
Ground Level |
Office |
3.81 m |
5.97 m |
3.81 m x 5.97 m |
https://www.realtor.ca/real-estate/28216902/76-puisaya-drive-richmond-hill-rural-richmond-hill





