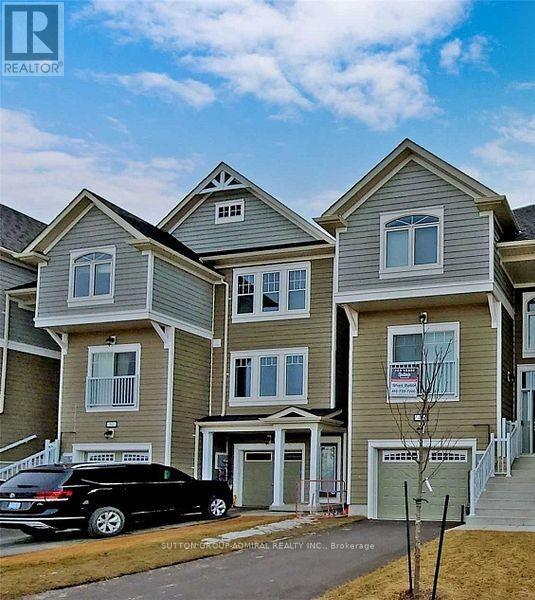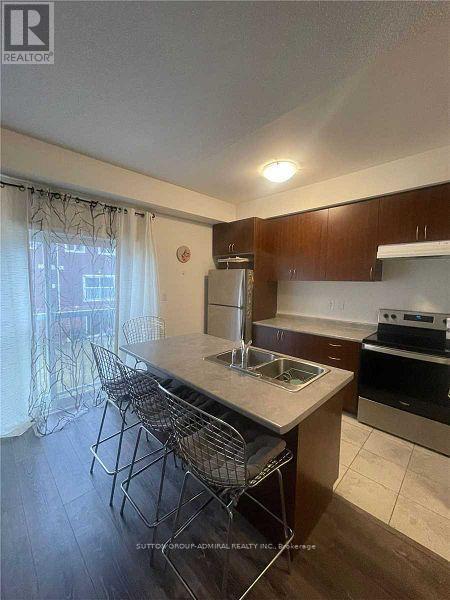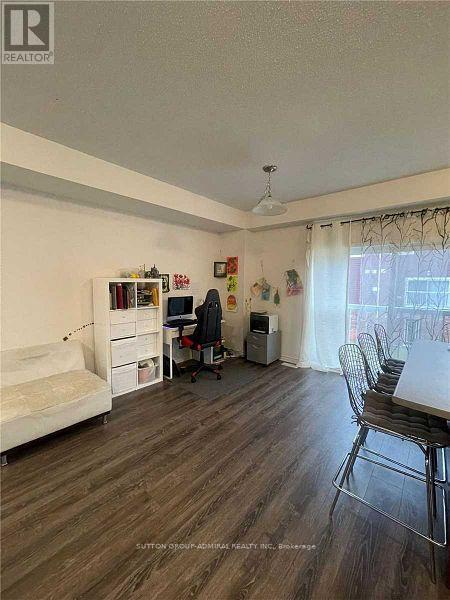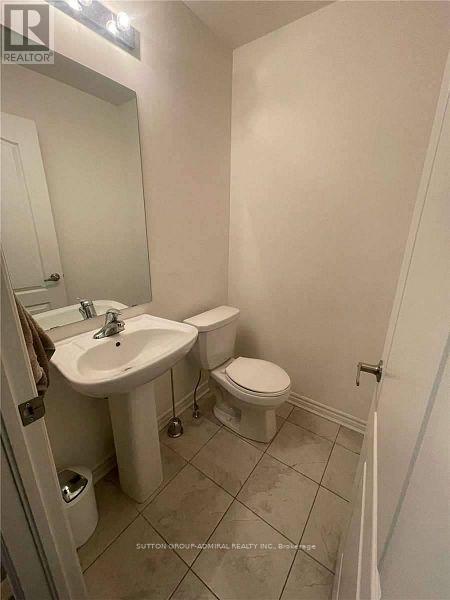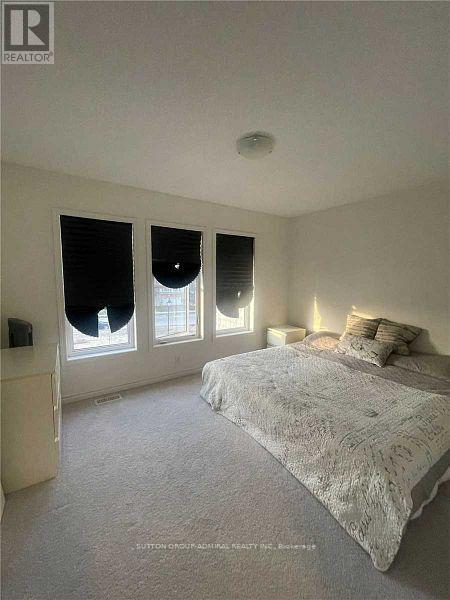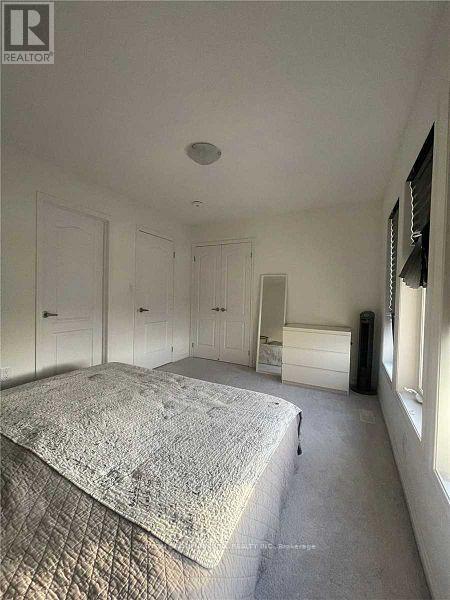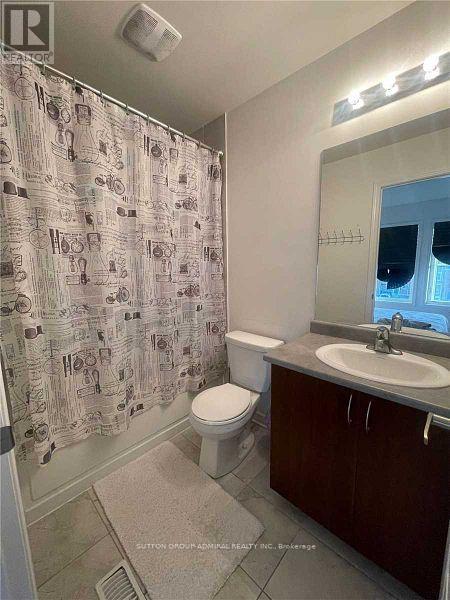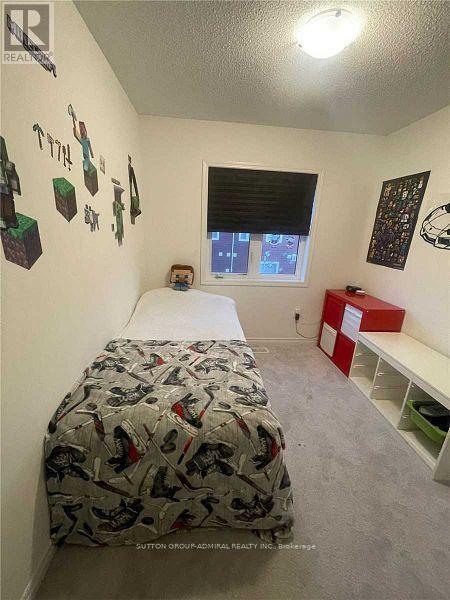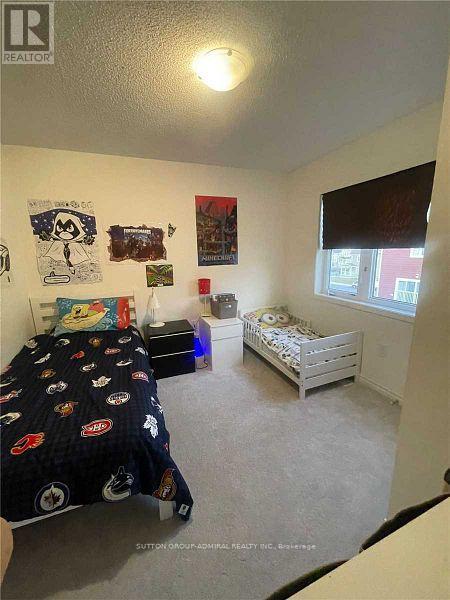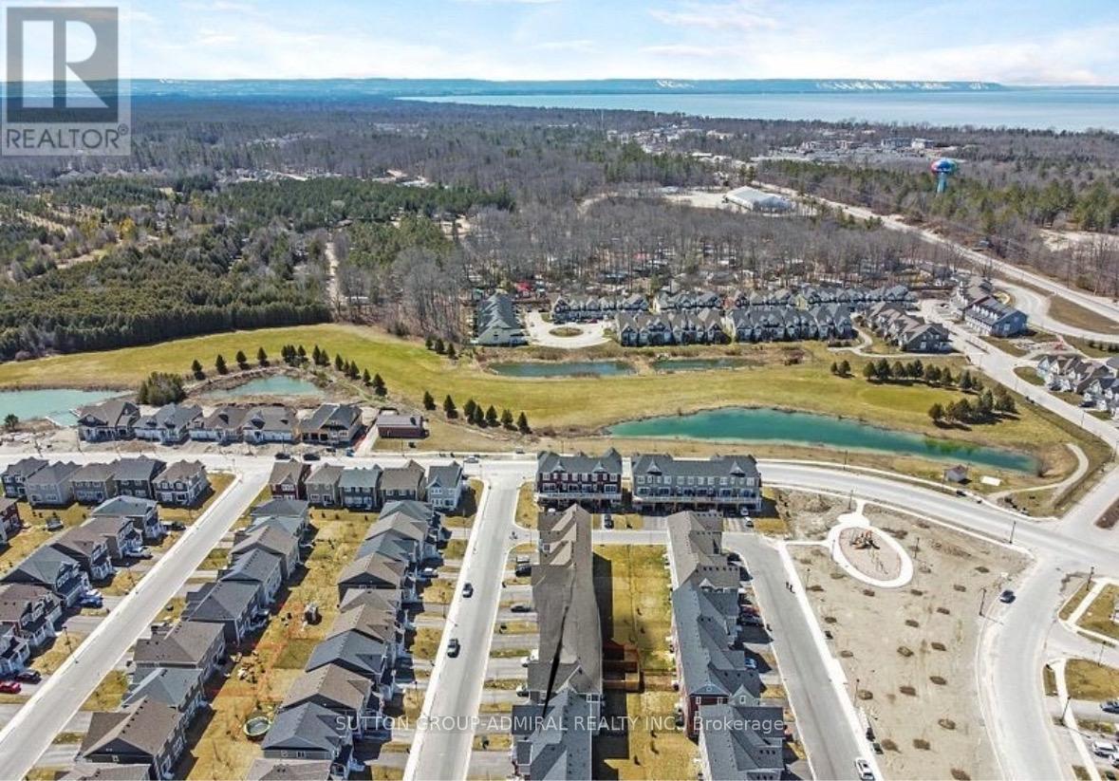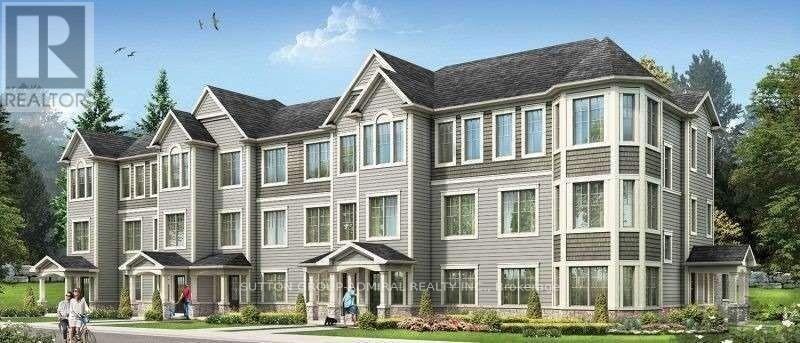48 High Tide Drive Wasaga Beach, Ontario L9Z 2X2
3 Bedroom
2 Bathroom
Fireplace
Central Air Conditioning
Forced Air
$2,250 Monthly
This Bright And Beautiful 3 Bedroom Home Welcomes You To A New Way Of Living. The Master-Planned Community In The Heart Of Four-Seasons Recreation Of Wasaga Beach, Next To A Golf & Country Club, Walking Distance To The World's Longest Freshwater Beach On Georgian Bay. Whether You Like Nordic Skiing River Kayaking Or Exploring The Countryside, You're In The Right Place! (id:55499)
Property Details
| MLS® Number | S12104806 |
| Property Type | Single Family |
| Community Name | Wasaga Beach |
| Parking Space Total | 3 |
Building
| Bathroom Total | 2 |
| Bedrooms Above Ground | 3 |
| Bedrooms Total | 3 |
| Age | 0 To 5 Years |
| Appliances | Dishwasher, Dryer, Stove, Washer, Refrigerator |
| Basement Features | Walk Out |
| Basement Type | Full |
| Construction Style Attachment | Attached |
| Cooling Type | Central Air Conditioning |
| Exterior Finish | Concrete, Vinyl Siding |
| Fireplace Present | Yes |
| Flooring Type | Laminate, Tile |
| Foundation Type | Concrete |
| Half Bath Total | 1 |
| Heating Fuel | Natural Gas |
| Heating Type | Forced Air |
| Stories Total | 3 |
| Type | Row / Townhouse |
| Utility Water | Municipal Water |
Parking
| Garage |
Land
| Acreage | No |
| Sewer | Sanitary Sewer |
Rooms
| Level | Type | Length | Width | Dimensions |
|---|---|---|---|---|
| Second Level | Great Room | 3.35 m | 4.57 m | 3.35 m x 4.57 m |
| Second Level | Eating Area | 3.23 m | 3.23 m | 3.23 m x 3.23 m |
| Second Level | Kitchen | 2.62 m | 3.23 m | 2.62 m x 3.23 m |
| Third Level | Primary Bedroom | 3.96 m | 3 m | 3.96 m x 3 m |
| Third Level | Bedroom 2 | 2.62 m | 3.16 m | 2.62 m x 3.16 m |
| Third Level | Bedroom 3 | 2.62 m | 3 m | 2.62 m x 3 m |
| Ground Level | Laundry Room | 2.62 m | 3.23 m | 2.62 m x 3.23 m |
https://www.realtor.ca/real-estate/28216917/48-high-tide-drive-wasaga-beach-wasaga-beach
Interested?
Contact us for more information

