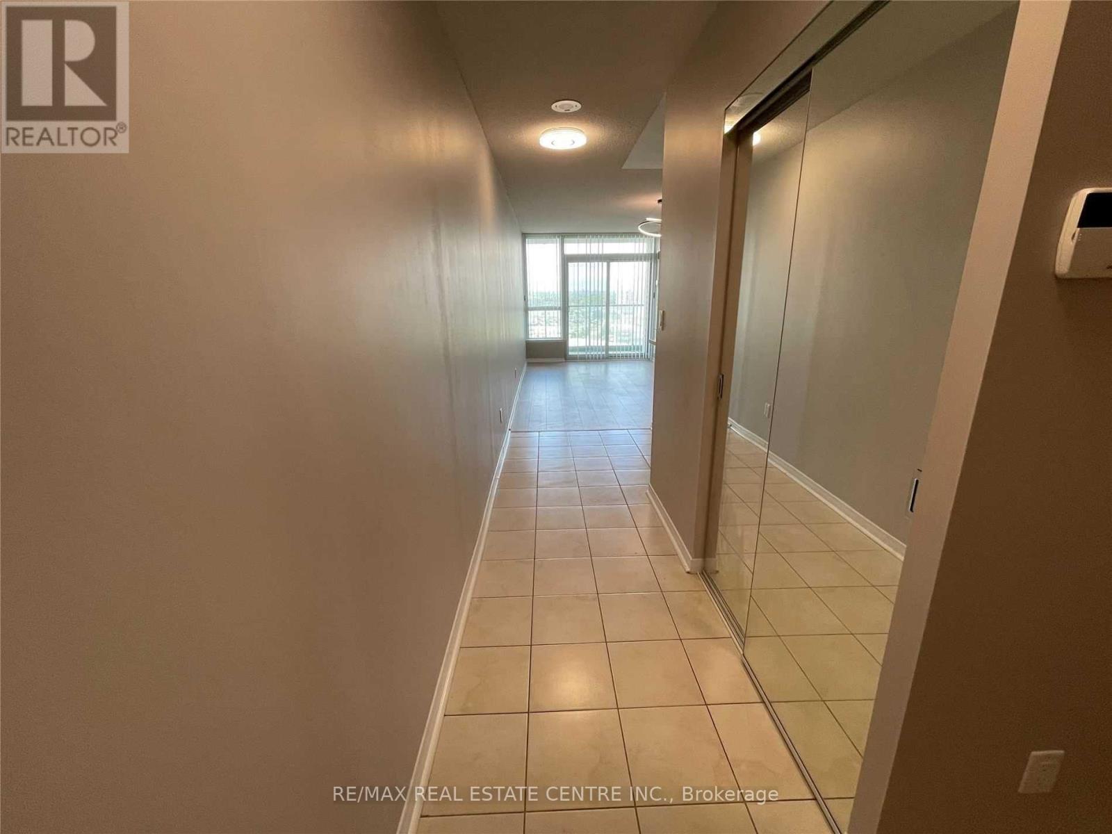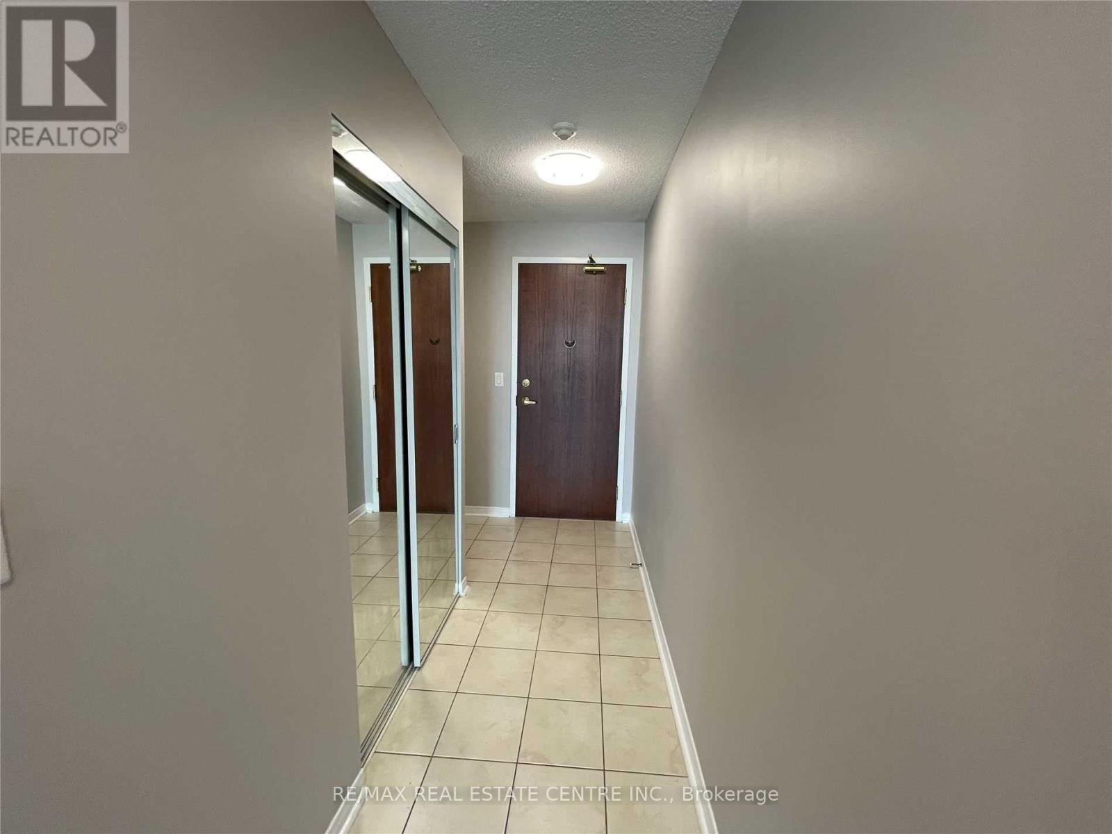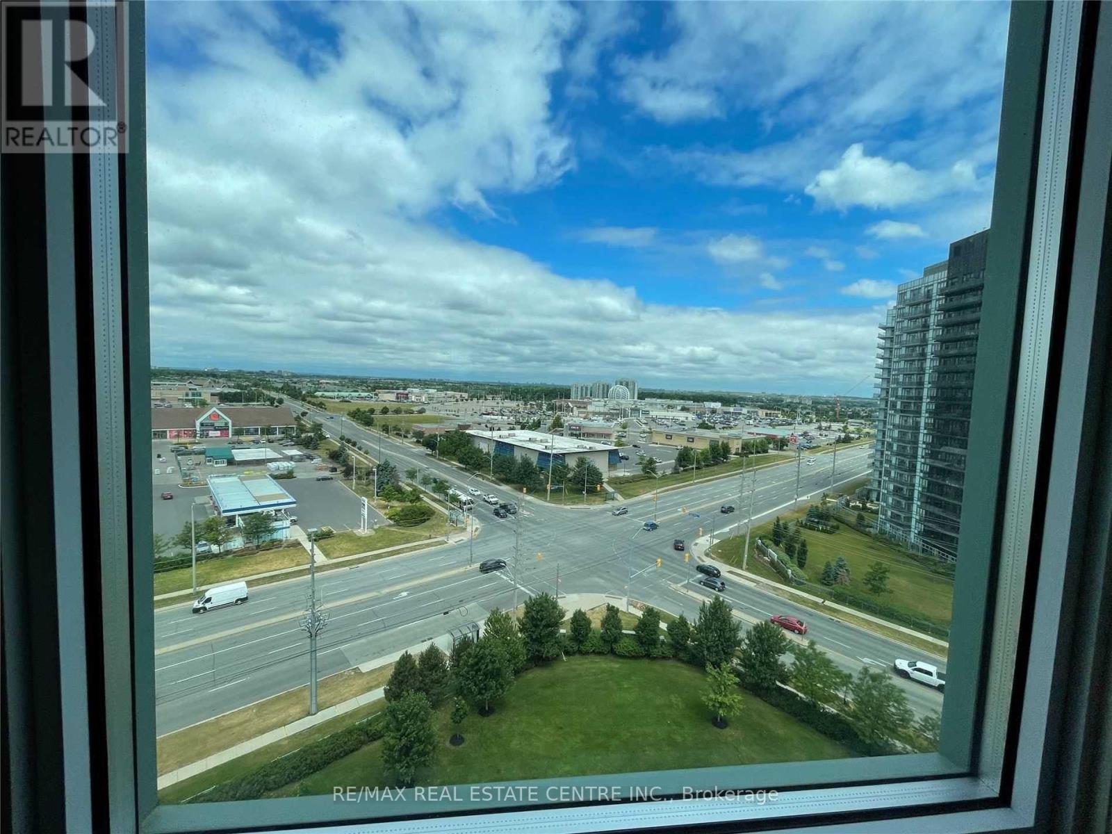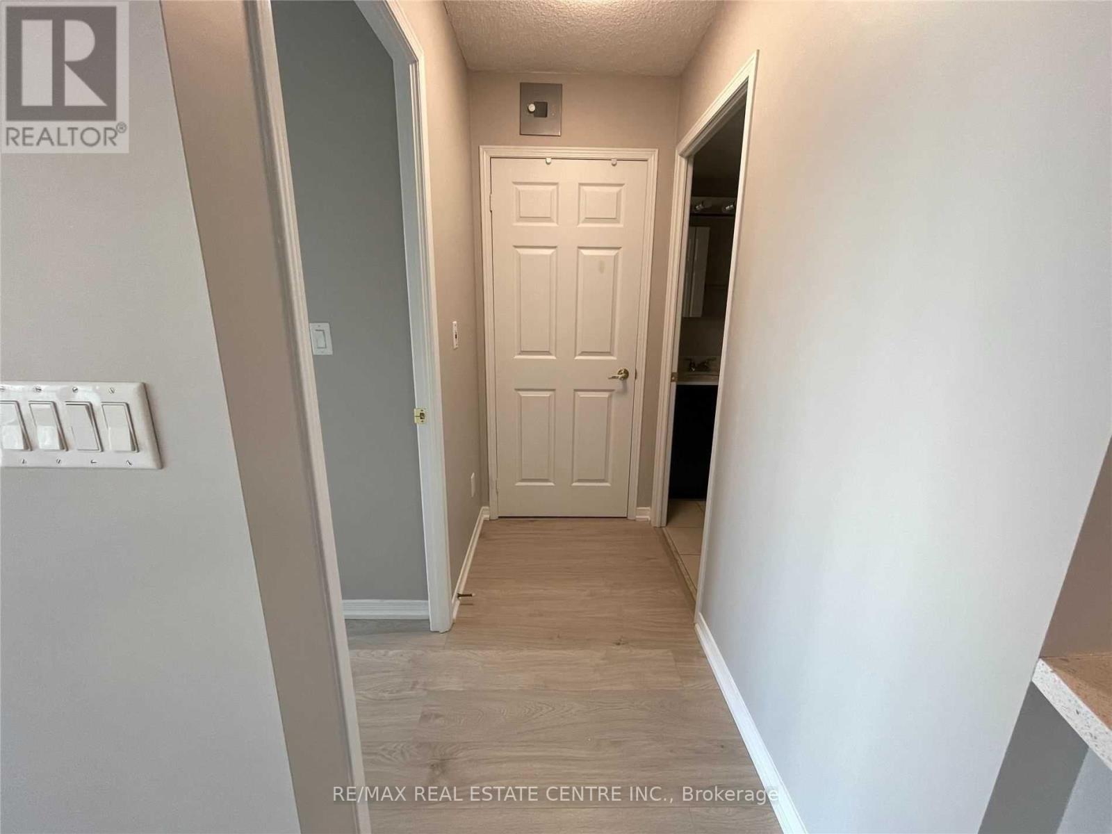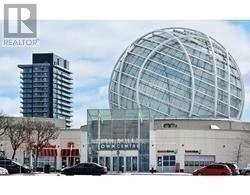1 Bedroom
1 Bathroom
600 - 699 sqft
Central Air Conditioning
Forced Air
$2,200 Monthly
Luxury Condo In The Heart Of Erin Mills, Upgraded Beautifully With Granite Countertops In Kitchen And Bathroom. S/S Appliances, Backsplash, Freshly Painted, Hardwood Floors In Living/Dining And Master Bedroom, Open Balcony. Desirable Location With Access To Erin Mills Town Centre, Big Box Plaza And Public Transportation. Close To 403 Highway And Credit Valley Hospital. Unit Comes With 1 Underground Parking And 1 Locker. (id:55499)
Property Details
|
MLS® Number
|
W12104716 |
|
Property Type
|
Single Family |
|
Community Name
|
Central Erin Mills |
|
Amenities Near By
|
Hospital, Park, Public Transit, Schools |
|
Community Features
|
Pet Restrictions |
|
Features
|
Balcony, Carpet Free |
|
Parking Space Total
|
1 |
|
View Type
|
View |
Building
|
Bathroom Total
|
1 |
|
Bedrooms Above Ground
|
1 |
|
Bedrooms Total
|
1 |
|
Age
|
6 To 10 Years |
|
Amenities
|
Security/concierge, Exercise Centre, Party Room, Visitor Parking, Storage - Locker |
|
Appliances
|
Dishwasher, Microwave, Sauna, Stove, Whirlpool, Window Coverings, Refrigerator |
|
Cooling Type
|
Central Air Conditioning |
|
Exterior Finish
|
Brick, Concrete |
|
Flooring Type
|
Wood, Ceramic, Carpeted |
|
Heating Fuel
|
Natural Gas |
|
Heating Type
|
Forced Air |
|
Size Interior
|
600 - 699 Sqft |
|
Type
|
Apartment |
Parking
Land
|
Acreage
|
No |
|
Land Amenities
|
Hospital, Park, Public Transit, Schools |
Rooms
| Level |
Type |
Length |
Width |
Dimensions |
|
Main Level |
Living Room |
5.03 m |
5.37 m |
5.03 m x 5.37 m |
|
Main Level |
Dining Room |
5.03 m |
5.37 m |
5.03 m x 5.37 m |
|
Main Level |
Kitchen |
3.2 m |
2.47 m |
3.2 m x 2.47 m |
|
Main Level |
Primary Bedroom |
3.81 m |
3.2 m |
3.81 m x 3.2 m |
https://www.realtor.ca/real-estate/28216929/1211-4900-glen-erin-drive-mississauga-central-erin-mills-central-erin-mills



