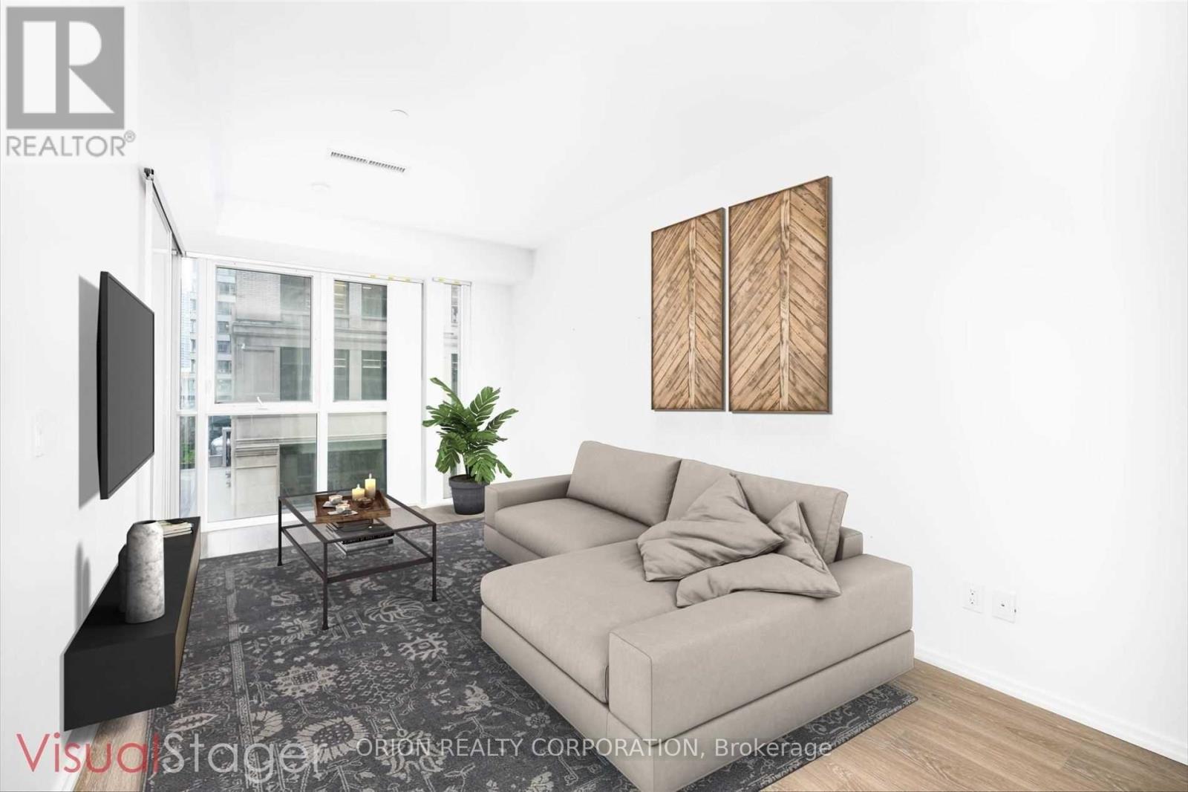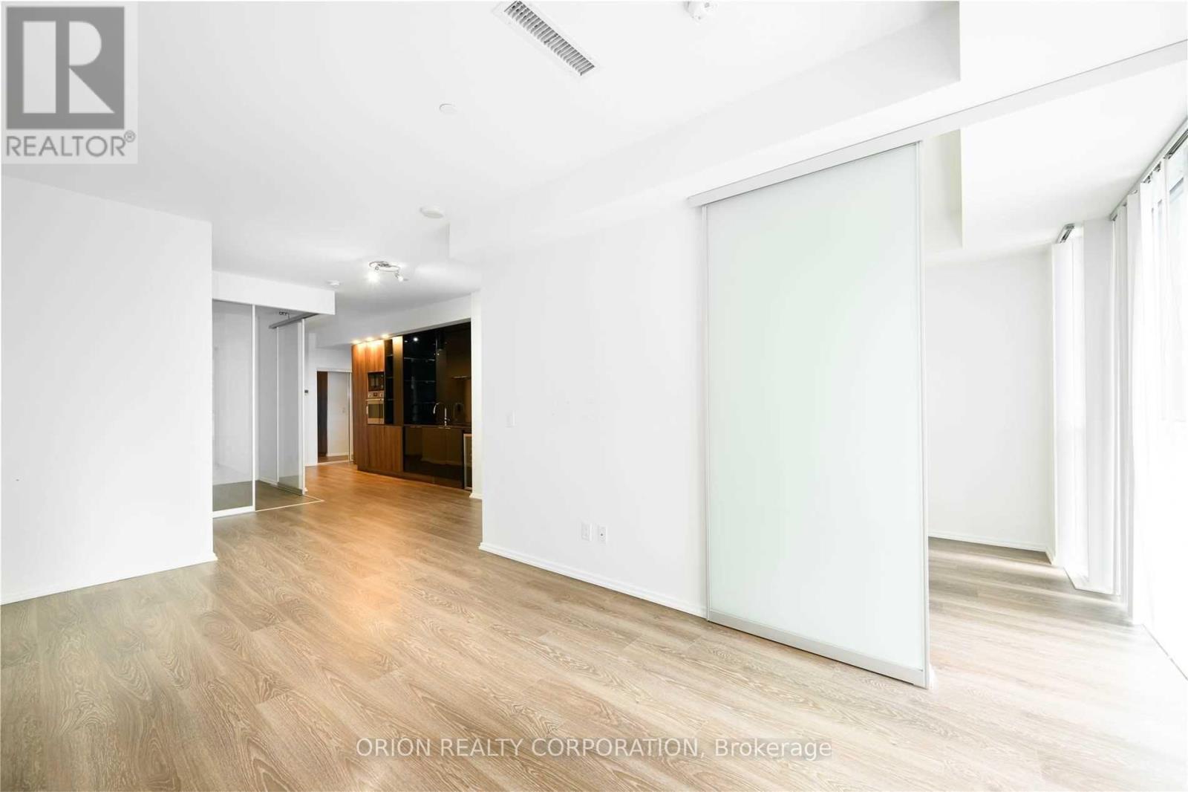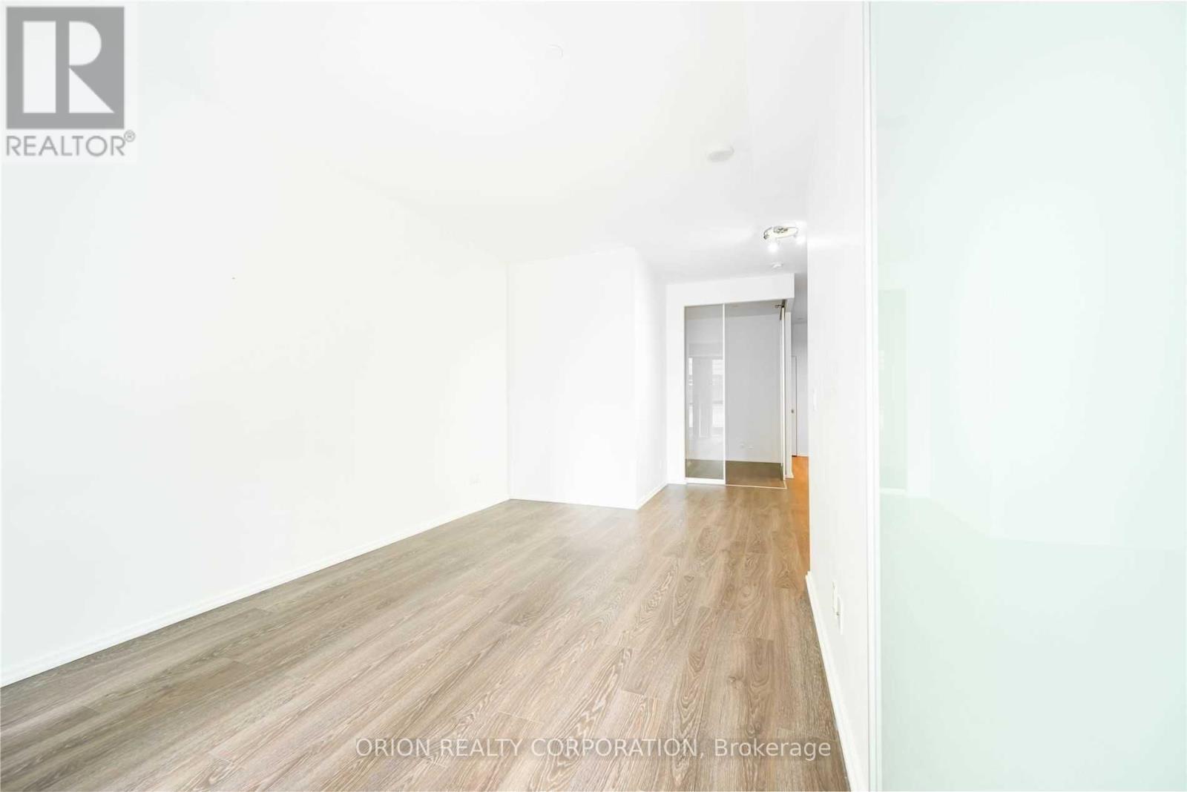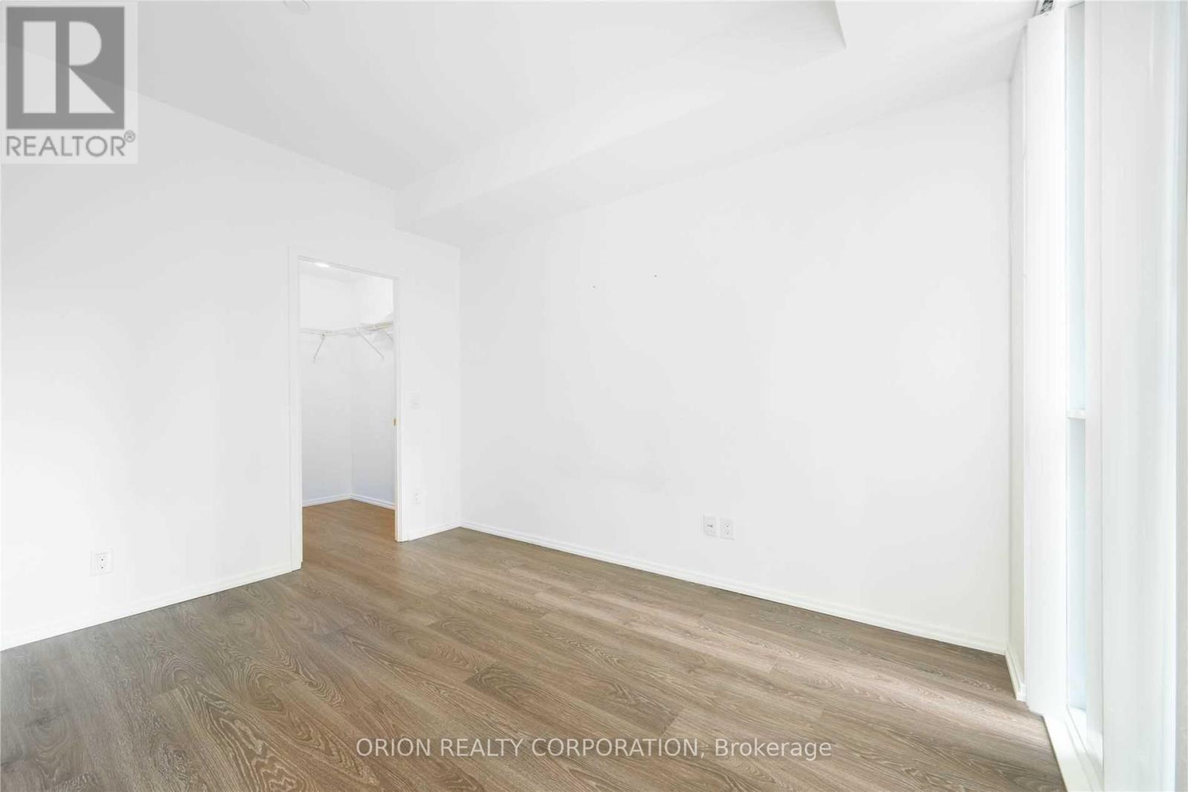315 - 70 Temperance Street Toronto (Bay Street Corridor), Ontario M5H 4E8
2 Bedroom
1 Bathroom
800 - 899 sqft
Central Air Conditioning
Forced Air
$799,999Maintenance, Common Area Maintenance, Heat, Insurance, Water
$621.64 Monthly
Maintenance, Common Area Maintenance, Heat, Insurance, Water
$621.64 MonthlyYour Chance To Live In One Of The Most Desirable Building In The Heart Of The Financial District! This Unit Boasts 9 Ft Ceiling, 838Sqft, Floor To Ceiling Windows, Built In High End Appliances With Modern Kitchen Finish. 2 Spacious Bedrooms With Large Closets. Convenient Location! Minutes Walk To Everything You Need! Connected To Toronto Path System And Subway Line. Amenities Includes: 24 Hr Concierge, Gym, Party Room, Billiard Room, Theater And Rooftop Patio. (id:55499)
Property Details
| MLS® Number | C12104483 |
| Property Type | Single Family |
| Community Name | Bay Street Corridor |
| Community Features | Pet Restrictions |
| Features | Carpet Free, In Suite Laundry |
Building
| Bathroom Total | 1 |
| Bedrooms Above Ground | 2 |
| Bedrooms Total | 2 |
| Amenities | Security/concierge, Exercise Centre, Party Room, Visitor Parking |
| Appliances | Cooktop, Dishwasher, Dryer, Microwave, Oven, Washer, Wine Fridge, Refrigerator |
| Cooling Type | Central Air Conditioning |
| Exterior Finish | Concrete |
| Flooring Type | Laminate |
| Heating Fuel | Natural Gas |
| Heating Type | Forced Air |
| Size Interior | 800 - 899 Sqft |
| Type | Apartment |
Parking
| Underground | |
| Garage |
Land
| Acreage | No |
| Zoning Description | Residential |
Rooms
| Level | Type | Length | Width | Dimensions |
|---|---|---|---|---|
| Main Level | Living Room | 5.58 m | 3.02 m | 5.58 m x 3.02 m |
| Main Level | Dining Room | 3.32 m | 2.78 m | 3.32 m x 2.78 m |
| Main Level | Kitchen | 4.08 m | 1.86 m | 4.08 m x 1.86 m |
| Main Level | Primary Bedroom | 2.71 m | 3.66 m | 2.71 m x 3.66 m |
| Main Level | Bedroom 2 | 2.74 m | 3.02 m | 2.74 m x 3.02 m |
Interested?
Contact us for more information



















