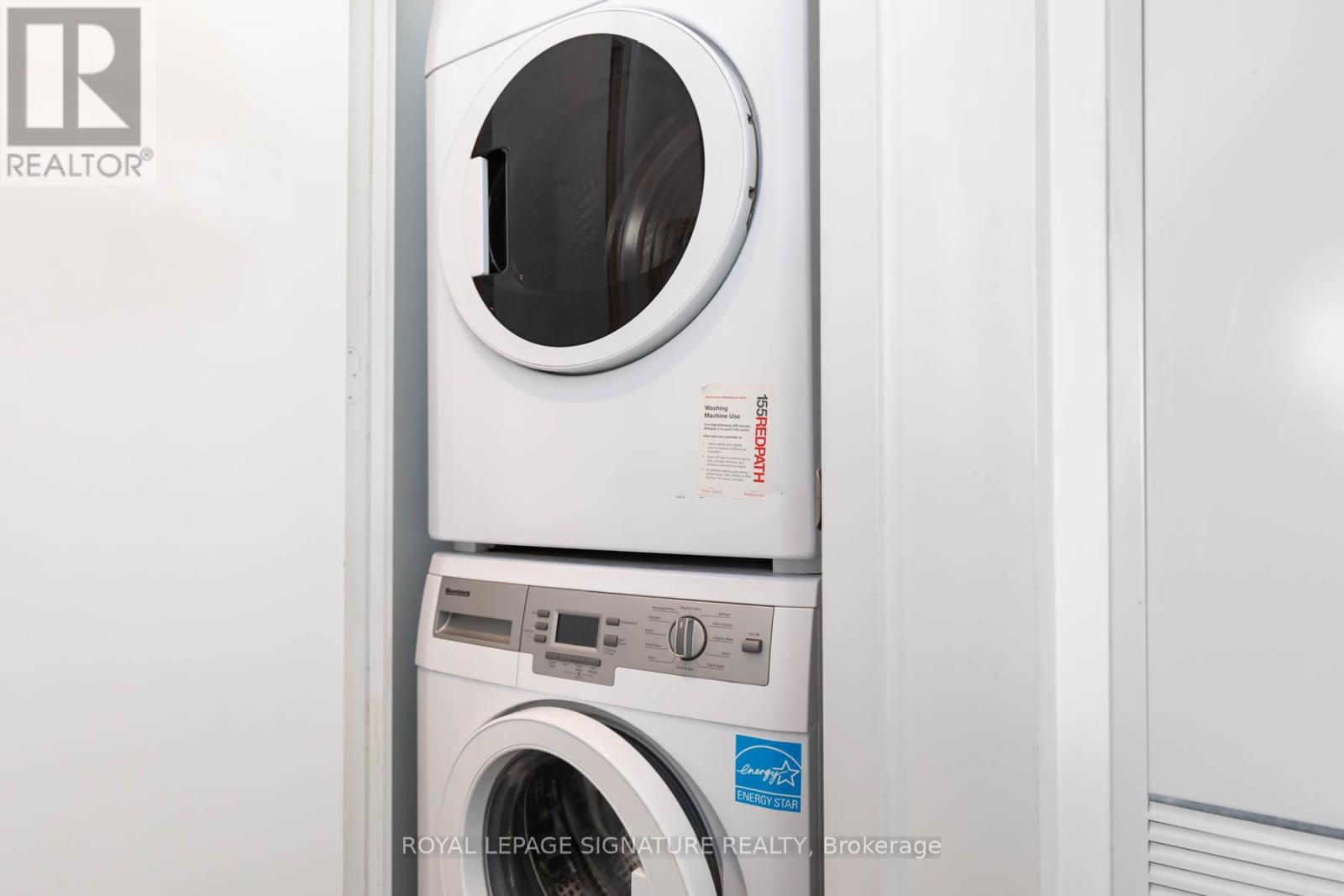2805 - 185 Roehampton Avenue Toronto (Mount Pleasant West), Ontario M4P 0C6
$690,888Maintenance, Common Area Maintenance, Insurance, Parking
$571.83 Monthly
Maintenance, Common Area Maintenance, Insurance, Parking
$571.83 MonthlyPerfect Location, Perfect View, Parking & Locker, Park areas all around. The unobstructed view from this 1+1 Den is Breathtaking. The suite boasts gleaming, neutral colour laminate flooring, custom roll blinds, a retro stainless backsplash, and integrated appliances. The balcony runs the length of the unit and is 123 square feet of room to take in the panoramic view. The building offers luxury amenities including a main floor party room and gym, along with a 7th floor billiards and party room, an outdoor pool and sauna. The 24-hour concierge allows for a comfortable and safe environment for all ages. The Courtyard area includes BBQS for your dining pleasure. The neighbourhood has many shops & restaurants, including Loblaws with an LCBO, a short walk to transit and the Yonge Eglinton Centre. Everything you can wish for at your doorstep. (id:55499)
Property Details
| MLS® Number | C12104530 |
| Property Type | Single Family |
| Neigbourhood | Don Valley West |
| Community Name | Mount Pleasant West |
| Community Features | Pet Restrictions |
| Features | Wheelchair Access, Carpet Free |
| Parking Space Total | 1 |
| Structure | Patio(s) |
| View Type | City View, Lake View |
Building
| Bathroom Total | 1 |
| Bedrooms Above Ground | 1 |
| Bedrooms Total | 1 |
| Age | 6 To 10 Years |
| Amenities | Storage - Locker |
| Appliances | Oven - Built-in, Range |
| Cooling Type | Central Air Conditioning |
| Exterior Finish | Brick |
| Flooring Type | Laminate, Vinyl |
| Foundation Type | Block, Concrete |
| Heating Fuel | Natural Gas |
| Heating Type | Forced Air |
| Size Interior | 500 - 599 Sqft |
Parking
| Underground | |
| Garage |
Land
| Acreage | No |
Rooms
| Level | Type | Length | Width | Dimensions |
|---|---|---|---|---|
| Main Level | Den | 0.94 m | 1.01 m | 0.94 m x 1.01 m |
| Main Level | Living Room | 4.15 m | 3.23 m | 4.15 m x 3.23 m |
| Main Level | Kitchen | 4.15 m | 3.23 m | 4.15 m x 3.23 m |
| Main Level | Primary Bedroom | 3.05 m | 2.93 m | 3.05 m x 2.93 m |
| Main Level | Bedroom | 1.68 m | 2.35 m | 1.68 m x 2.35 m |
Interested?
Contact us for more information


































