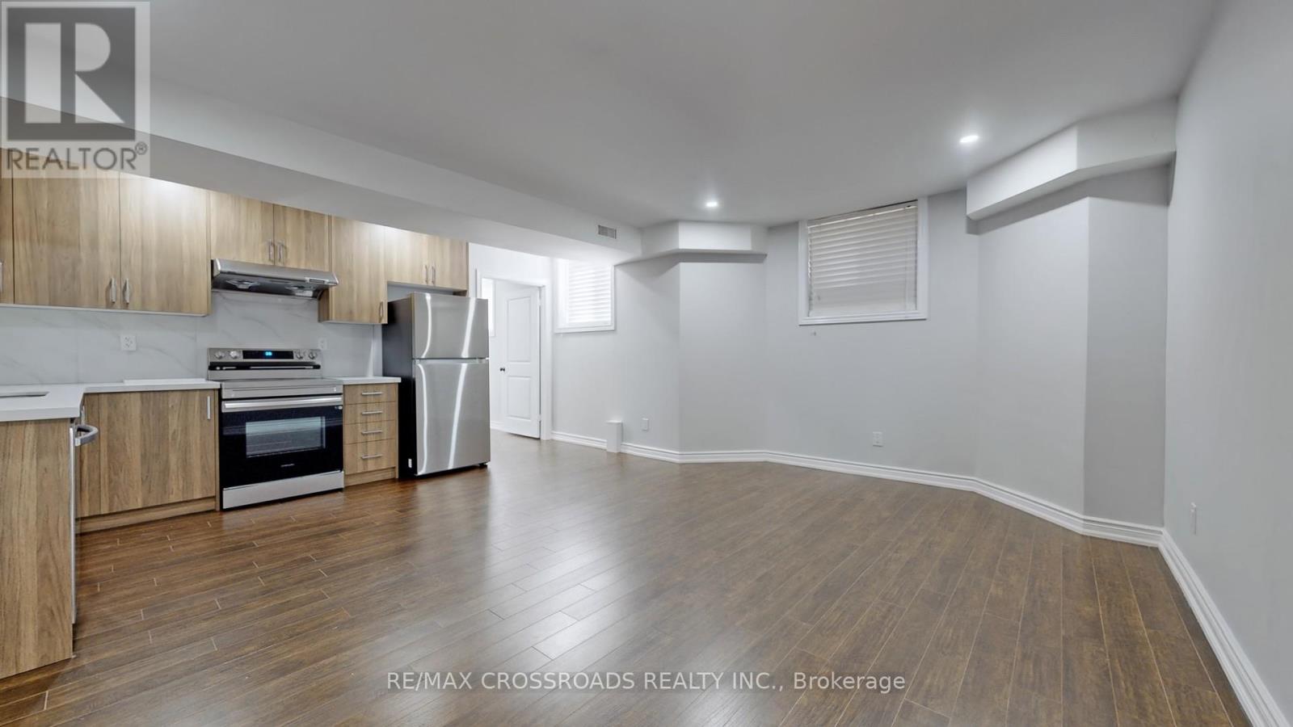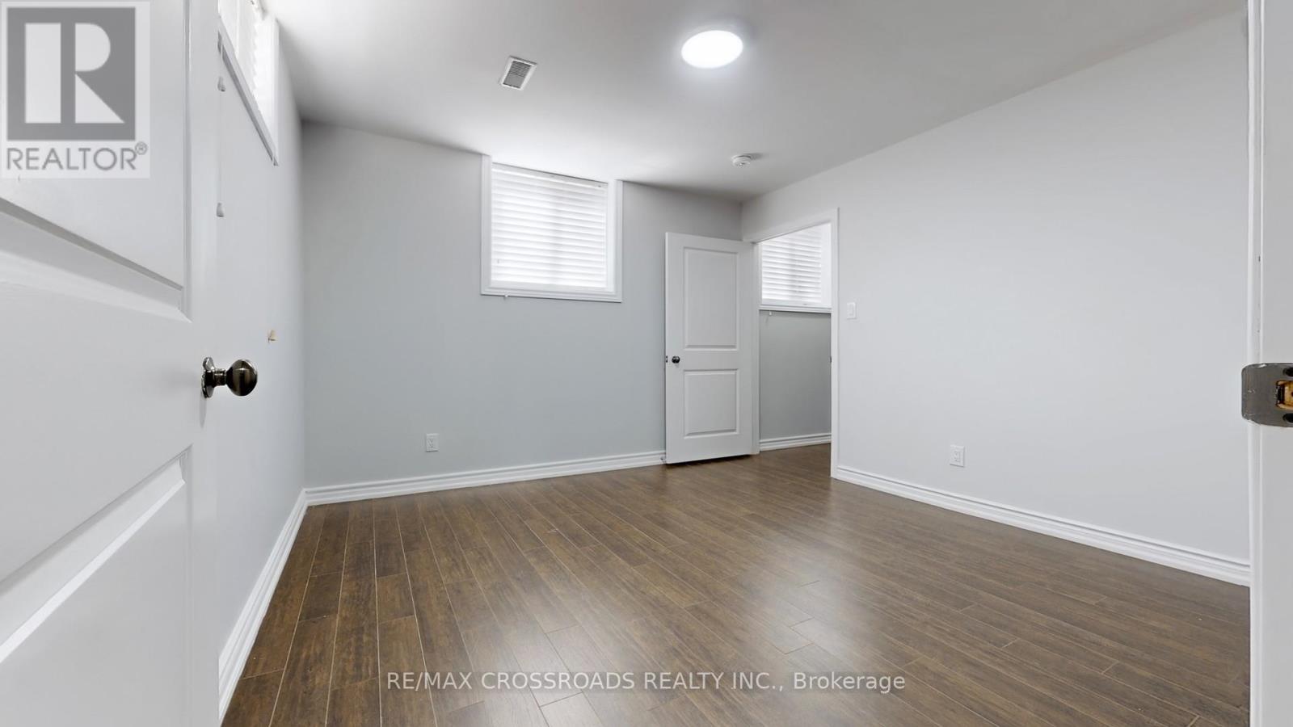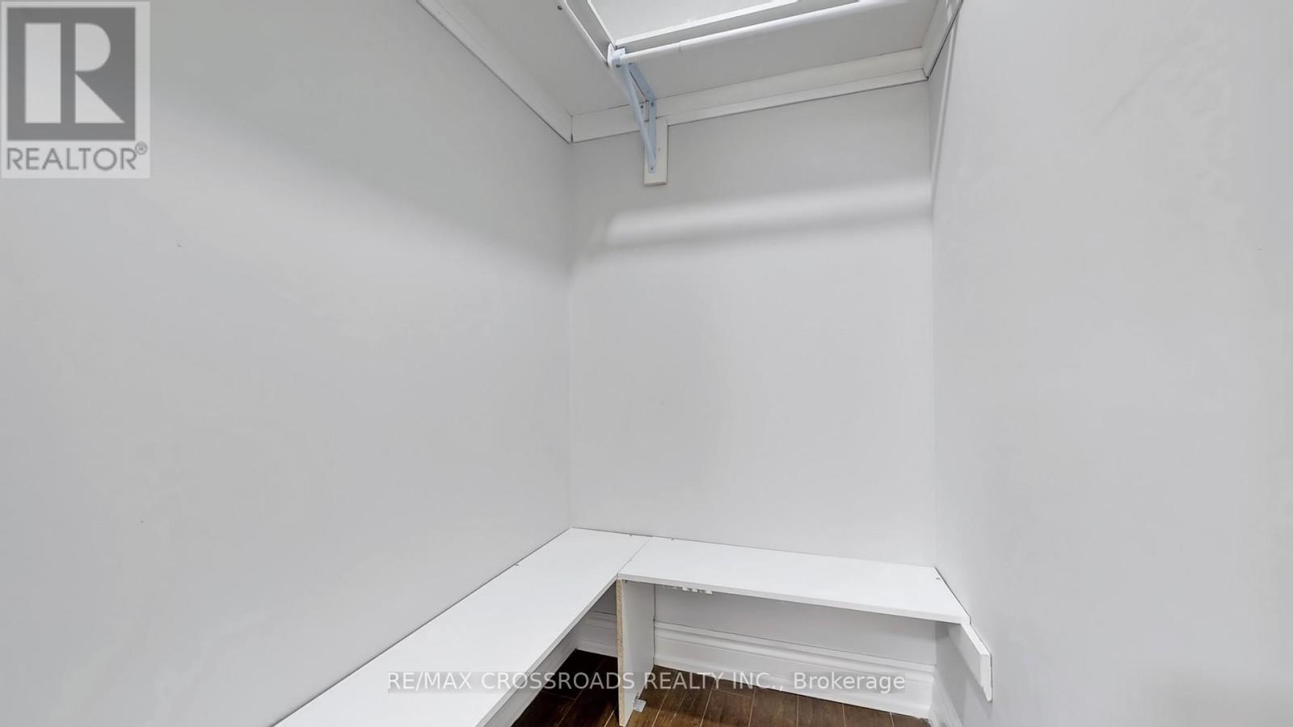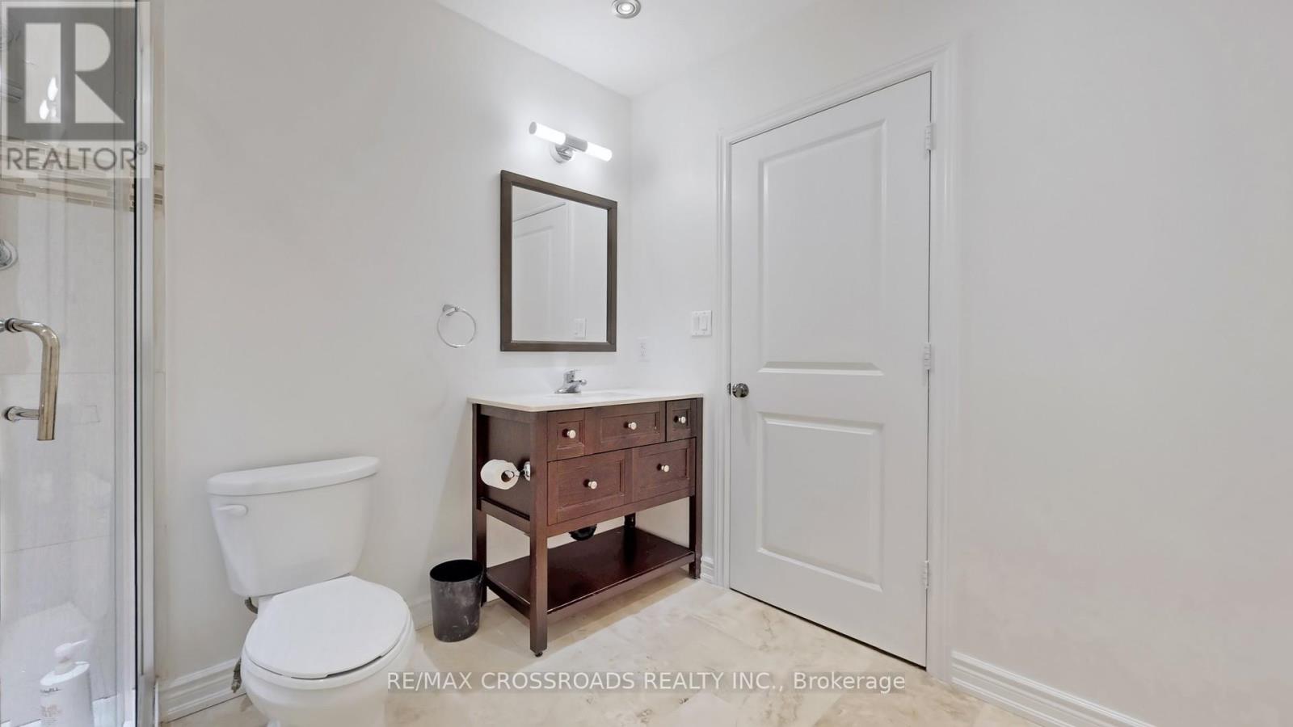2 Bedroom
1 Bathroom
Central Air Conditioning
Forced Air
$2,400 Monthly
Welcome to this charming, impeccably maintained gem in one of the most sought-after communities! This beautifully updated 2-bedroom, 1-bath home delivers the perfect blend of comfort, function, and style with generously sized rooms, an open-concept layout, and tons of natural light pouring in. Enjoy sleek laminate flooring throughout and a smart layout that maximizes both space and flow. Whether you're working from home, hosting a cozy get-together, or just looking for a stylish place to unwind, this home fits the bill. Create magic in the modern, functional kitchen, relax in the inviting living space, or soak up some sun in your private backyard retreat. Located in a vibrant, family-friendly neighborhood close to top schools, shopping, parks, and transit this one checks all the lifestyle boxes. Move-in ready and perfect for AAA tenants who appreciate quality and convenience. High-demand location, rare opportunity don't miss it! (id:55499)
Property Details
|
MLS® Number
|
E12104578 |
|
Property Type
|
Single Family |
|
Community Name
|
West Hill |
|
Features
|
Wooded Area |
|
Parking Space Total
|
1 |
Building
|
Bathroom Total
|
1 |
|
Bedrooms Above Ground
|
2 |
|
Bedrooms Total
|
2 |
|
Construction Style Attachment
|
Detached |
|
Cooling Type
|
Central Air Conditioning |
|
Exterior Finish
|
Concrete |
|
Foundation Type
|
Brick |
|
Heating Fuel
|
Natural Gas |
|
Heating Type
|
Forced Air |
|
Stories Total
|
2 |
|
Type
|
House |
|
Utility Water
|
Municipal Water |
Parking
Land
|
Acreage
|
No |
|
Sewer
|
Septic System |
|
Size Depth
|
200 Ft |
|
Size Frontage
|
56 Ft |
|
Size Irregular
|
56 X 200 Ft |
|
Size Total Text
|
56 X 200 Ft |
Rooms
| Level |
Type |
Length |
Width |
Dimensions |
|
Basement |
Bedroom |
3.57 m |
4.18 m |
3.57 m x 4.18 m |
|
Basement |
Bedroom 2 |
3.57 m |
3.57 m |
3.57 m x 3.57 m |
|
Basement |
Family Room |
5.67 m |
5.21 m |
5.67 m x 5.21 m |
https://www.realtor.ca/real-estate/28216378/basement-44-flerimac-road-toronto-west-hill-west-hill






















