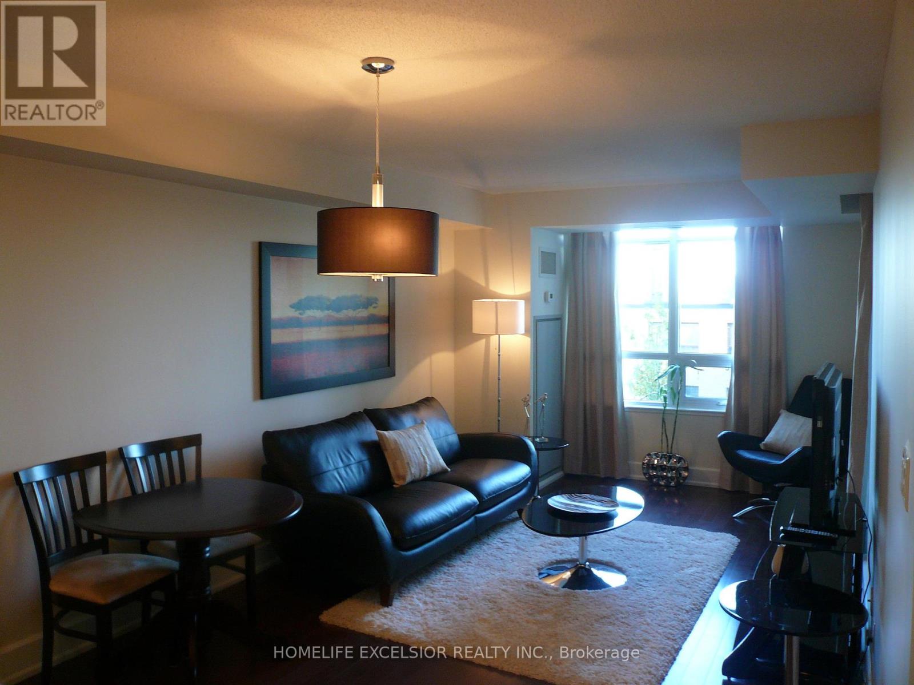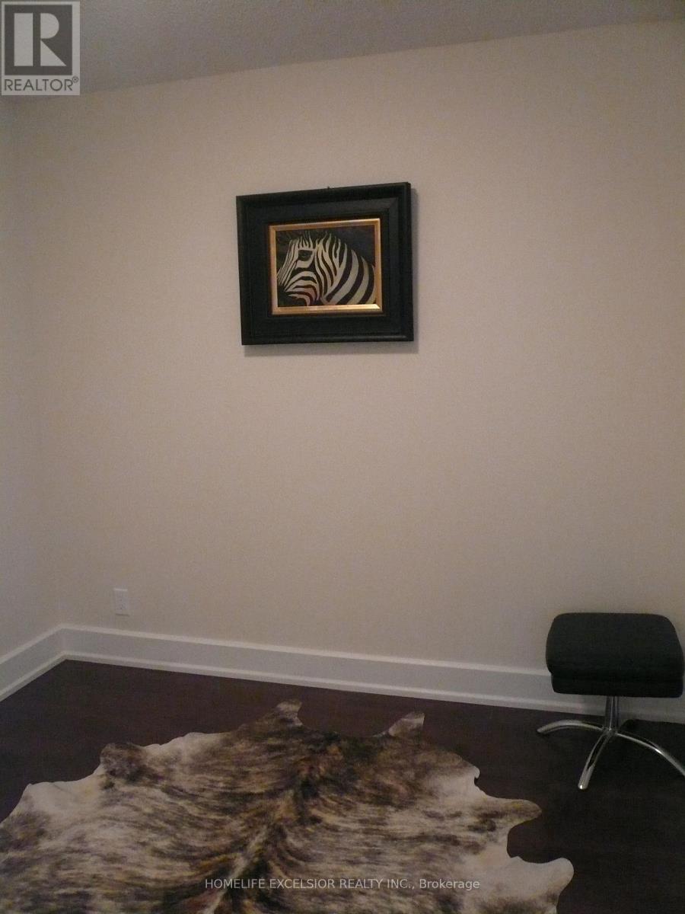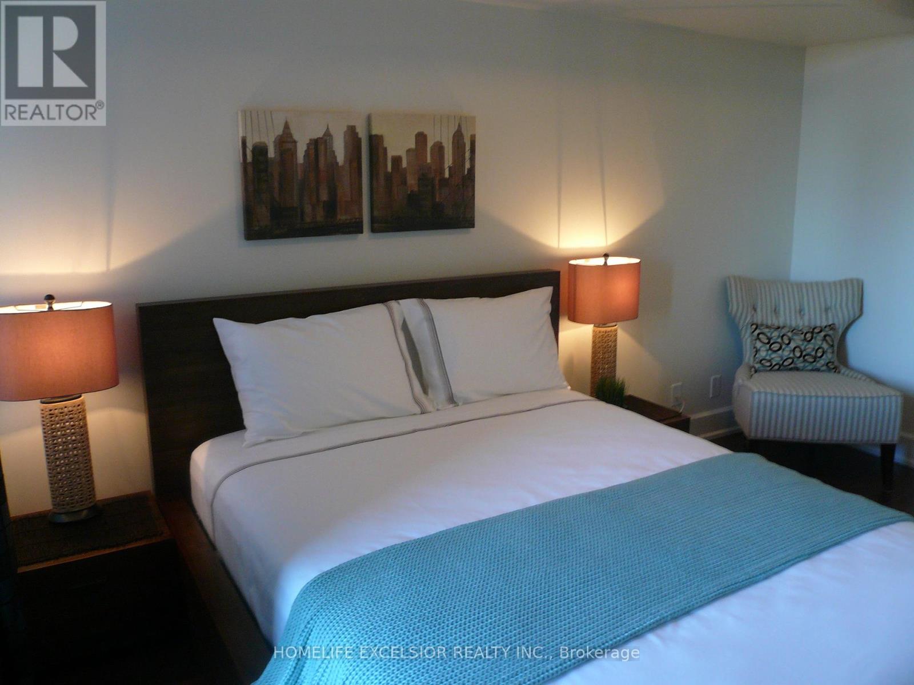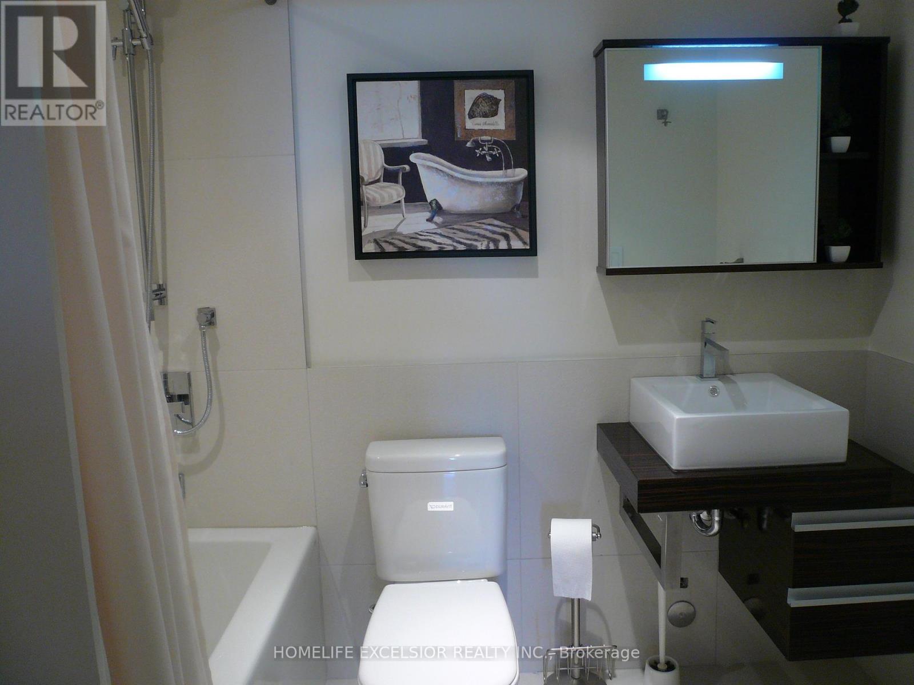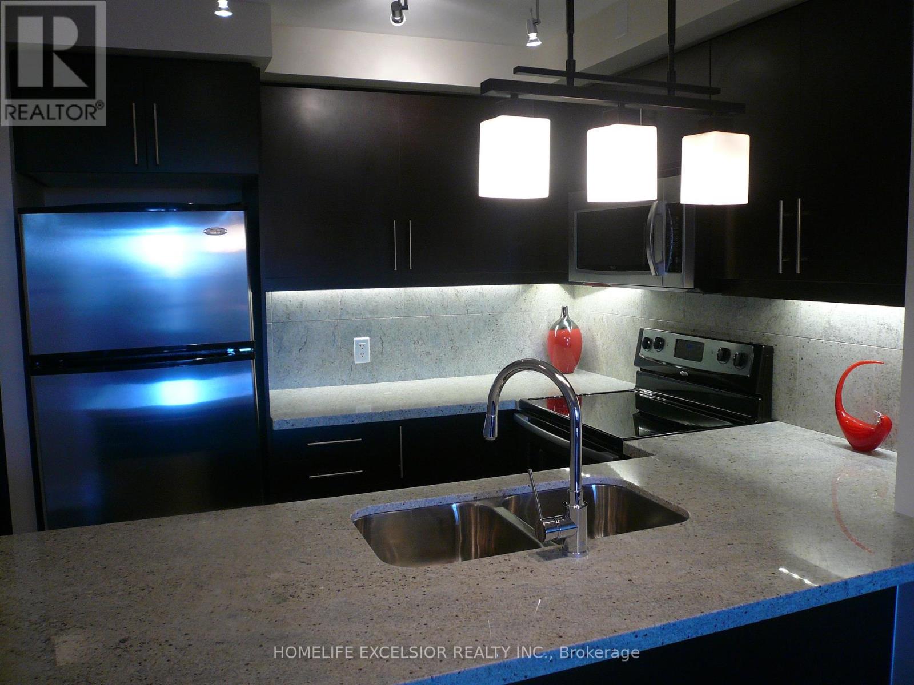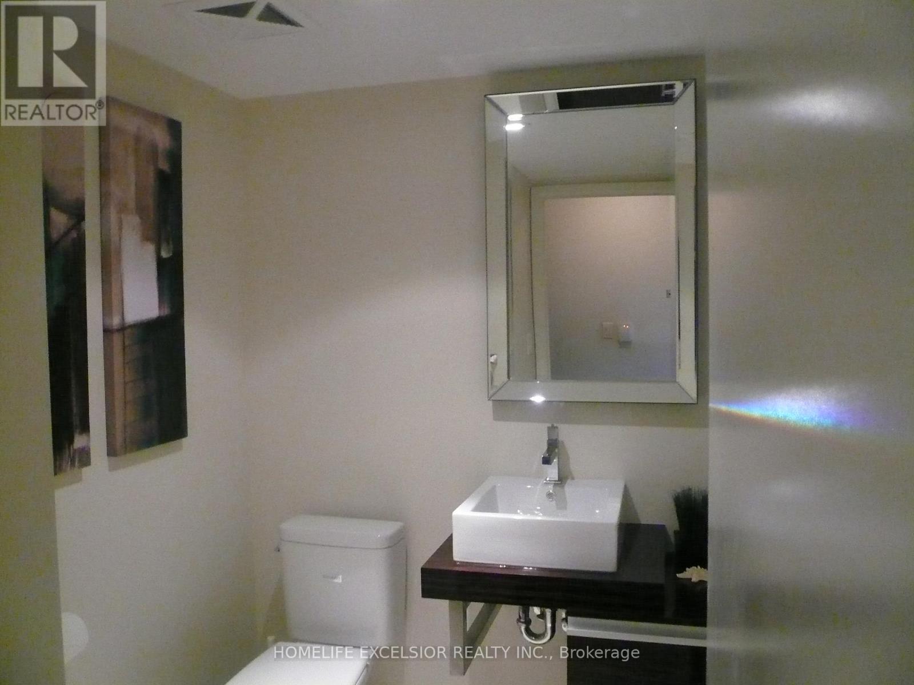315 - 676 Sheppard Avenue E Toronto (Bayview Village), Ontario M2K 1B7
1 Bedroom
2 Bathroom
700 - 799 sqft
Central Air Conditioning
Forced Air
$699,000Maintenance, Heat, Water, Common Area Maintenance, Insurance, Parking
$699.16 Monthly
Maintenance, Heat, Water, Common Area Maintenance, Insurance, Parking
$699.16 MonthlyLow Rise Elegant Condo Boutique In The Heart Of North York At Bayview Village. All The Luxury Finishes By Master Builder Shane Baghai. Bus At Your Doorsteps, Walk To Subway, Minutes From 401, Close To The Hospital. Furniture Is In Mint Condition, Can Be Negotiated As Part Of The Sale. Rents easily. (id:55499)
Property Details
| MLS® Number | C12104311 |
| Property Type | Single Family |
| Community Name | Bayview Village |
| Community Features | Pet Restrictions |
| Features | Elevator, Balcony, In Suite Laundry |
| Parking Space Total | 1 |
Building
| Bathroom Total | 2 |
| Bedrooms Above Ground | 1 |
| Bedrooms Total | 1 |
| Amenities | Exercise Centre, Party Room, Visitor Parking, Separate Heating Controls, Storage - Locker |
| Appliances | Garage Door Opener Remote(s), Intercom |
| Cooling Type | Central Air Conditioning |
| Exterior Finish | Brick Veneer |
| Flooring Type | Hardwood |
| Half Bath Total | 1 |
| Heating Fuel | Natural Gas |
| Heating Type | Forced Air |
| Size Interior | 700 - 799 Sqft |
| Type | Apartment |
Parking
| Underground | |
| Garage |
Land
| Acreage | No |
Rooms
| Level | Type | Length | Width | Dimensions |
|---|---|---|---|---|
| Flat | Family Room | 5.95 m | 3.17 m | 5.95 m x 3.17 m |
| Flat | Dining Room | 5.95 m | 3.17 m | 5.95 m x 3.17 m |
| Flat | Primary Bedroom | 3.96 m | 3.1 m | 3.96 m x 3.1 m |
| Flat | Den | 2.75 m | 2.5 m | 2.75 m x 2.5 m |
| Flat | Kitchen | 2.5 m | 2.4 m | 2.5 m x 2.4 m |
Interested?
Contact us for more information


