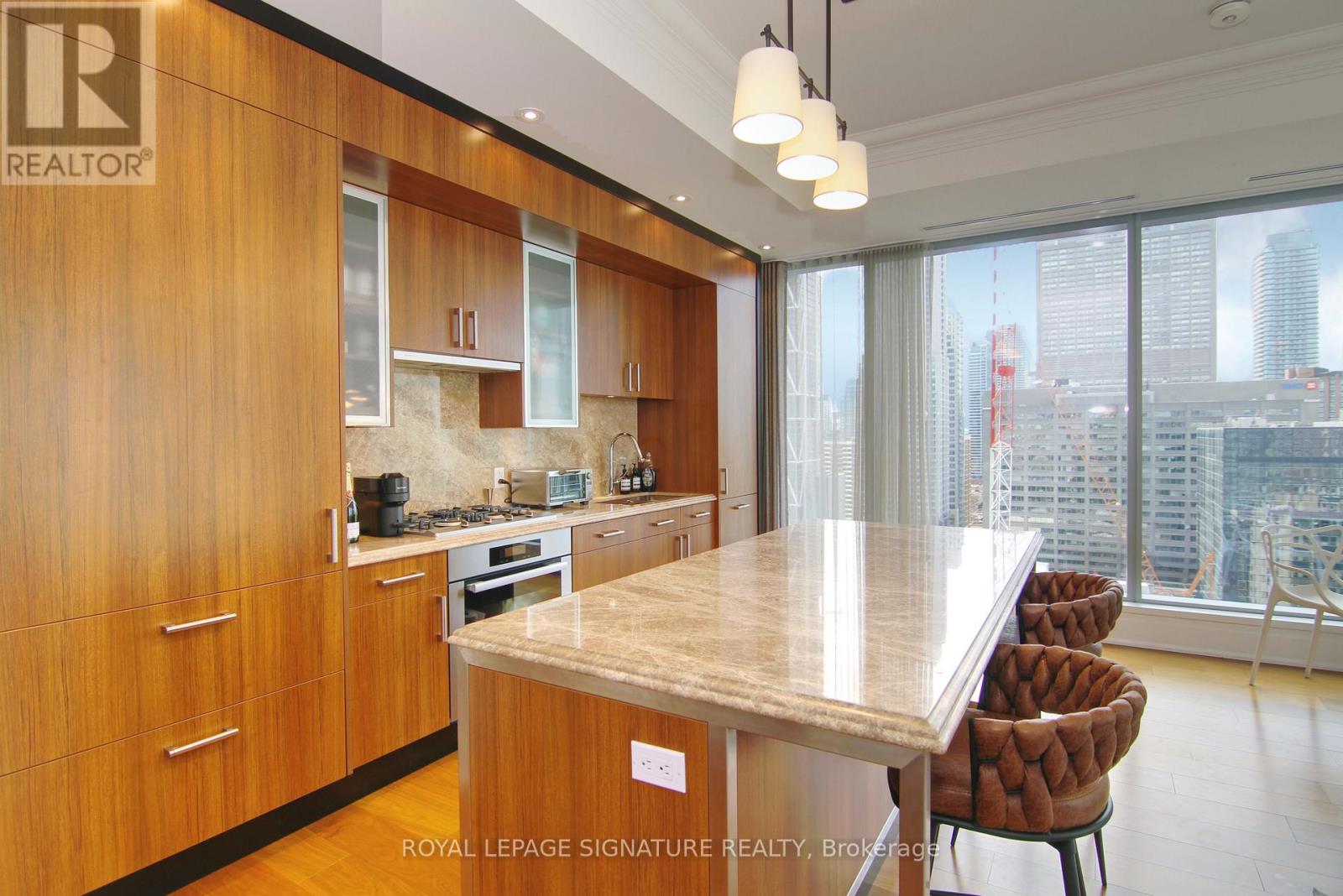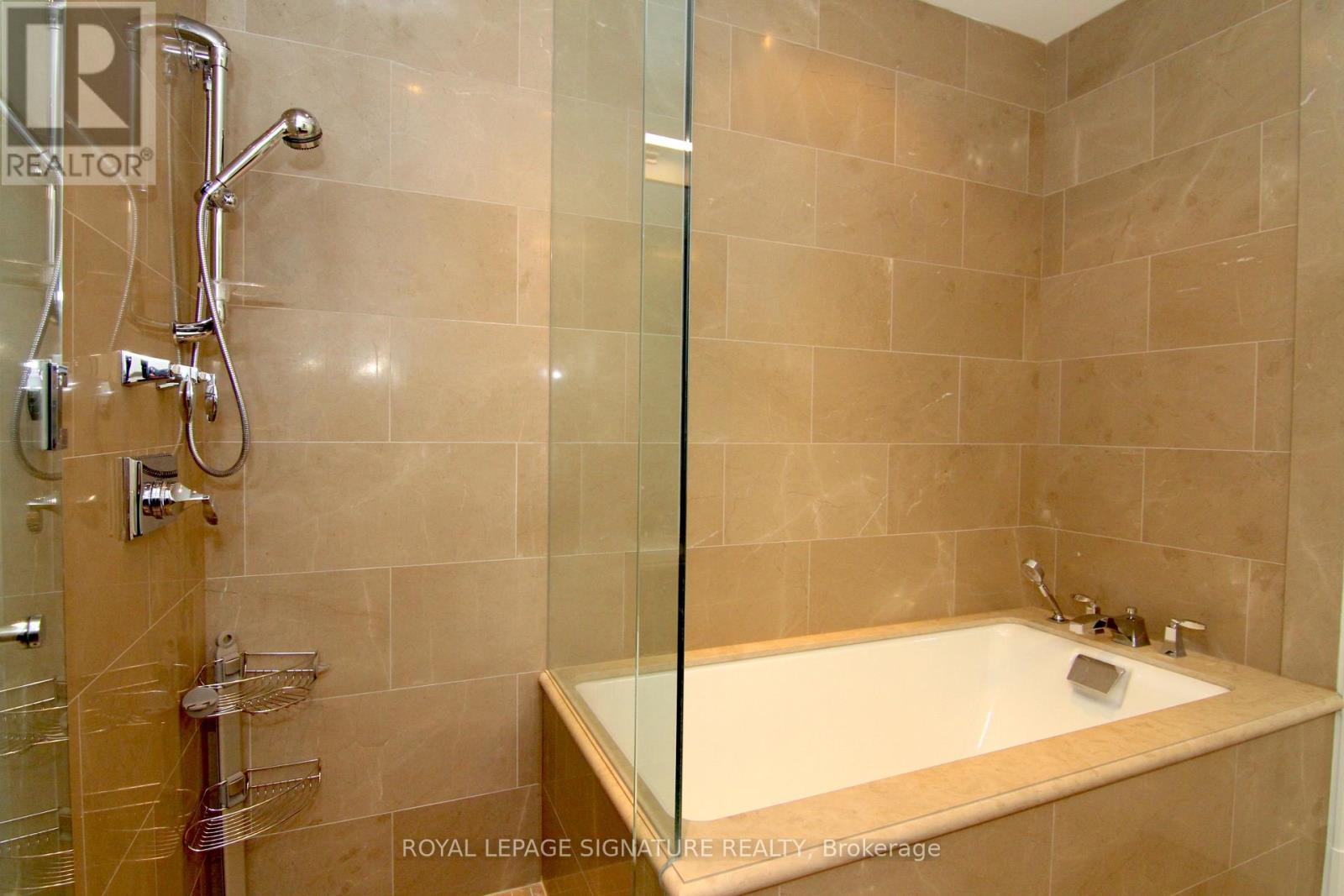2 Bedroom
2 Bathroom
1200 - 1399 sqft
Central Air Conditioning
Forced Air
$9,300 Monthly
Welcome to the prestigious Four Seasons Private Residences. Located in Yorkville, this large luxury 2BR corner suite features 10' ceilings, custom kitchen with top-of-the-line appliances, & floor-to-ceiling windows throughout. Beautiful spacious primary bedroom with plentiful closet space, stone-tiled spa-style ensuite, & walk-out to balcony. Steps to world-class shopping & services in Yorkville. Access to Four Seasons amenities including gym & indoor pool. Experience Four Seasons' full concierge service. Car valet service included. Room service & housekeeping available at an extra cost. This suite comes furnished - just bring your belongings! Includes Rolf Benz and Ligne Roset sofas, Kartell dining chairs, 12-piece Le Creuset cookware, & more. Ample storage within the unit. Locker & parking spot included. Refined luxury living in the heart of the city! (id:55499)
Property Details
|
MLS® Number
|
C12104373 |
|
Property Type
|
Single Family |
|
Community Name
|
Annex |
|
Amenities Near By
|
Park, Place Of Worship, Public Transit |
|
Community Features
|
Pets Not Allowed |
|
Features
|
Balcony |
|
Parking Space Total
|
1 |
Building
|
Bathroom Total
|
2 |
|
Bedrooms Above Ground
|
2 |
|
Bedrooms Total
|
2 |
|
Age
|
6 To 10 Years |
|
Amenities
|
Security/concierge, Exercise Centre, Party Room, Visitor Parking, Storage - Locker |
|
Appliances
|
Cooktop, Dryer, Microwave, Oven, Hood Fan, Washer, Window Coverings, Refrigerator |
|
Cooling Type
|
Central Air Conditioning |
|
Exterior Finish
|
Concrete |
|
Fire Protection
|
Security Guard |
|
Flooring Type
|
Hardwood |
|
Heating Fuel
|
Natural Gas |
|
Heating Type
|
Forced Air |
|
Size Interior
|
1200 - 1399 Sqft |
|
Type
|
Apartment |
Parking
Land
|
Acreage
|
No |
|
Land Amenities
|
Park, Place Of Worship, Public Transit |
Rooms
| Level |
Type |
Length |
Width |
Dimensions |
|
Flat |
Living Room |
6.39 m |
6.17 m |
6.39 m x 6.17 m |
|
Flat |
Dining Room |
6.39 m |
6.17 m |
6.39 m x 6.17 m |
|
Flat |
Kitchen |
6.39 m |
6.17 m |
6.39 m x 6.17 m |
|
Flat |
Primary Bedroom |
4.04 m |
4.59 m |
4.04 m x 4.59 m |
|
Flat |
Bedroom 2 |
3.08 m |
3.17 m |
3.08 m x 3.17 m |
https://www.realtor.ca/real-estate/28215969/1905-55-scollard-street-toronto-annex-annex















