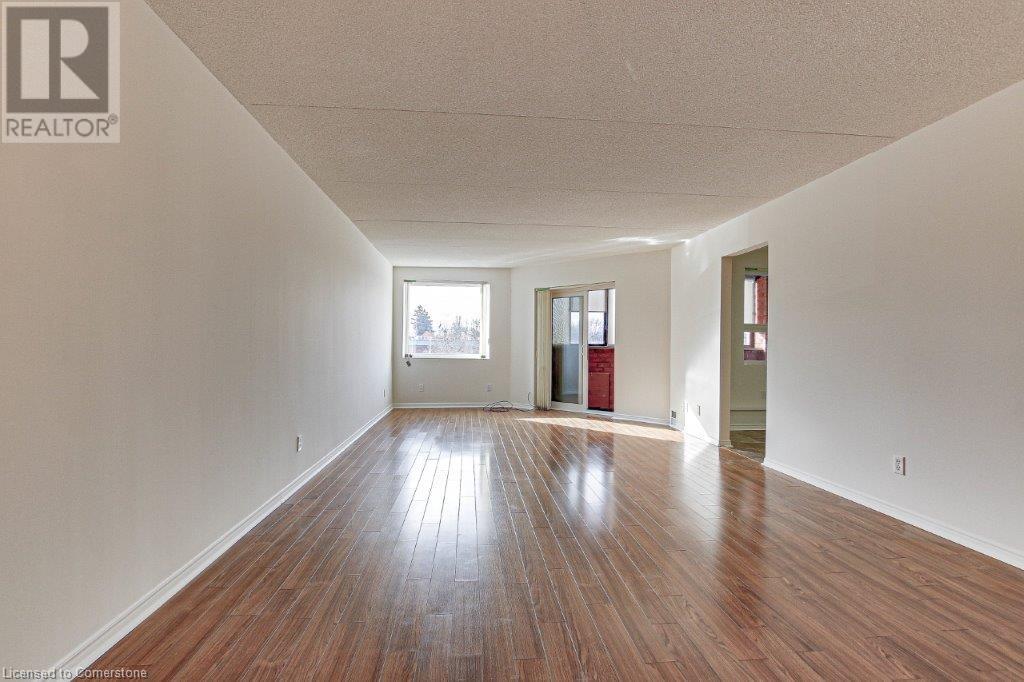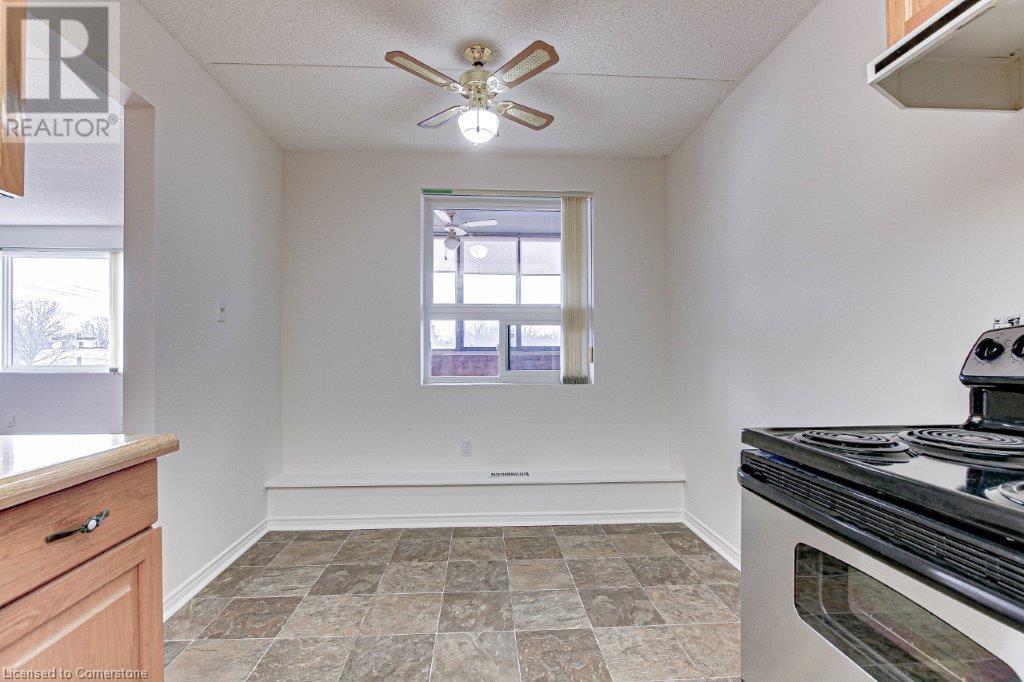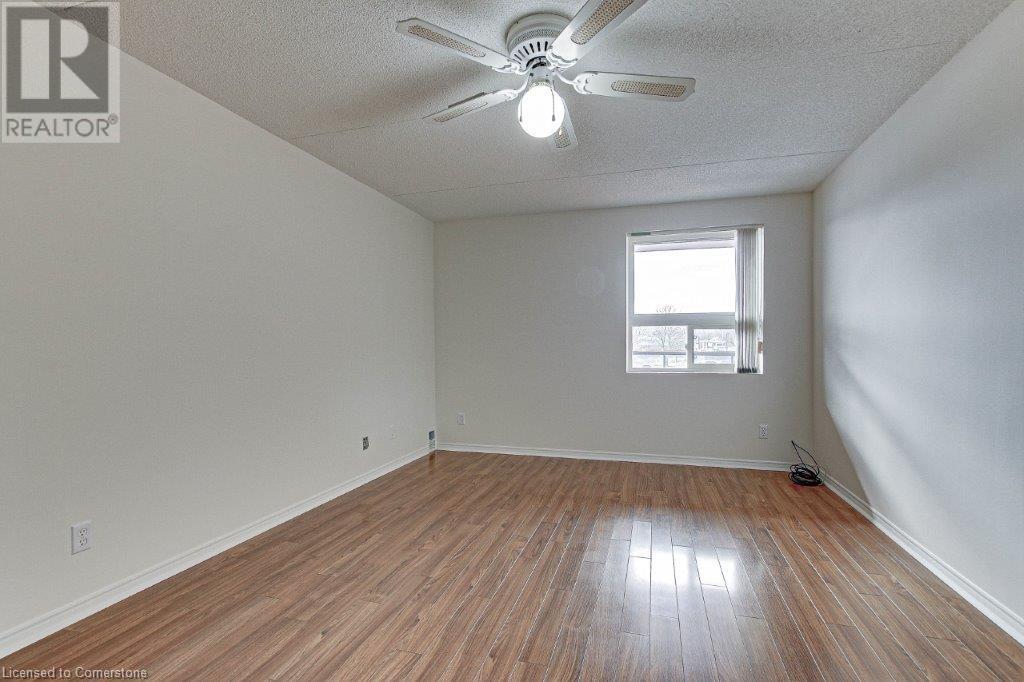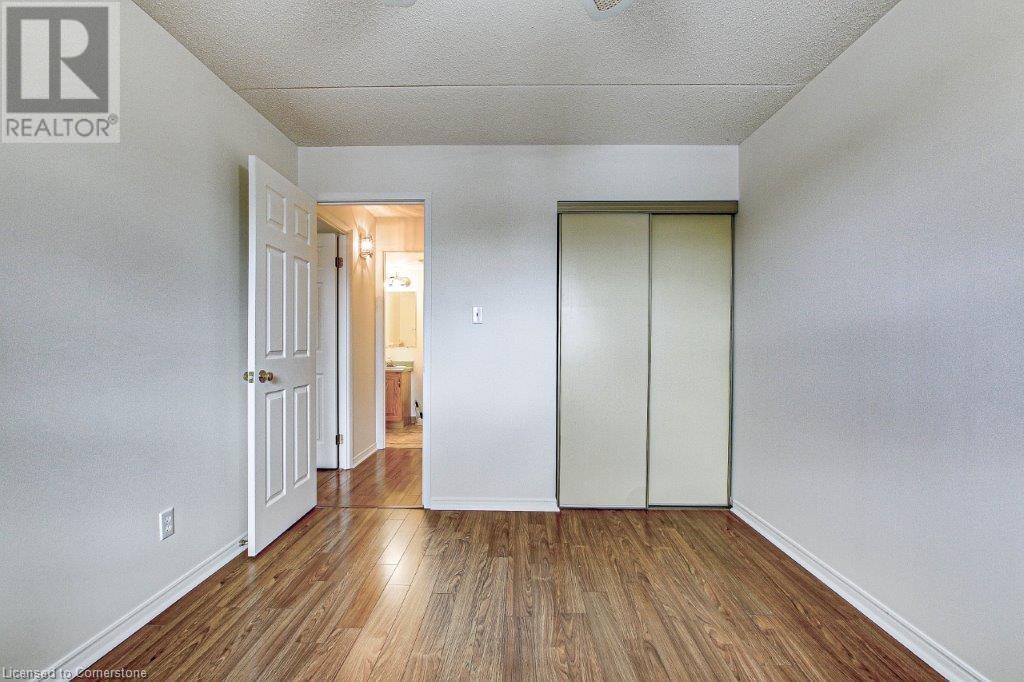5 Mill Pond Court Unit# 205 Simcoe, Ontario N3Y 5J6
2 Bedroom
2 Bathroom
1250 sqft
Central Air Conditioning
Forced Air
$359,000Maintenance, Insurance, Parking, Landscaping, Property Management, Water
$570.25 Monthly
Maintenance, Insurance, Parking, Landscaping, Property Management, Water
$570.25 MonthlyWelcome to 205-5 Mill Pond Court. This 2 bedroom one owner unit is freshly painted with hard surface flooring and ready for a new owner. Walking distance to shopping and eateries. Ready to move in! Water and sewer are included in the condo fee, making for easy economical living. Secured entrance with attractive lobby and common rooms for social gatherings. (id:55499)
Property Details
| MLS® Number | 40699694 |
| Property Type | Single Family |
| Amenities Near By | Shopping |
| Communication Type | High Speed Internet |
| Equipment Type | None |
| Features | Southern Exposure, Conservation/green Belt, Balcony, Paved Driveway |
| Parking Space Total | 1 |
| Rental Equipment Type | None |
| Storage Type | Locker |
Building
| Bathroom Total | 2 |
| Bedrooms Above Ground | 2 |
| Bedrooms Total | 2 |
| Amenities | Party Room |
| Appliances | Dishwasher, Dryer, Stove, Washer |
| Basement Type | None |
| Constructed Date | 1990 |
| Construction Material | Concrete Block, Concrete Walls |
| Construction Style Attachment | Attached |
| Cooling Type | Central Air Conditioning |
| Exterior Finish | Brick, Concrete |
| Fire Protection | Smoke Detectors |
| Fixture | Ceiling Fans |
| Half Bath Total | 1 |
| Heating Type | Forced Air |
| Stories Total | 1 |
| Size Interior | 1250 Sqft |
| Type | Apartment |
| Utility Water | Municipal Water |
Parking
| Visitor Parking |
Land
| Access Type | Road Access, Highway Access, Highway Nearby |
| Acreage | No |
| Land Amenities | Shopping |
| Sewer | Municipal Sewage System |
| Size Total Text | Unknown |
| Zoning Description | R6 |
Rooms
| Level | Type | Length | Width | Dimensions |
|---|---|---|---|---|
| Main Level | Sunroom | 11'0'' x 5'5'' | ||
| Main Level | Laundry Room | 14'0'' x 5'5'' | ||
| Main Level | 2pc Bathroom | Measurements not available | ||
| Main Level | Bedroom | 12'6'' x 9'5'' | ||
| Main Level | 4pc Bathroom | 7'6'' x 5'0'' | ||
| Main Level | Primary Bedroom | 19'0'' x 11'6'' | ||
| Main Level | Foyer | Measurements not available | ||
| Main Level | Eat In Kitchen | 15'0'' x 8'9'' | ||
| Main Level | Living Room/dining Room | 32'0'' x 13'0'' |
Utilities
| Cable | Available |
| Electricity | Available |
https://www.realtor.ca/real-estate/27928414/5-mill-pond-court-unit-205-simcoe
Interested?
Contact us for more information






























