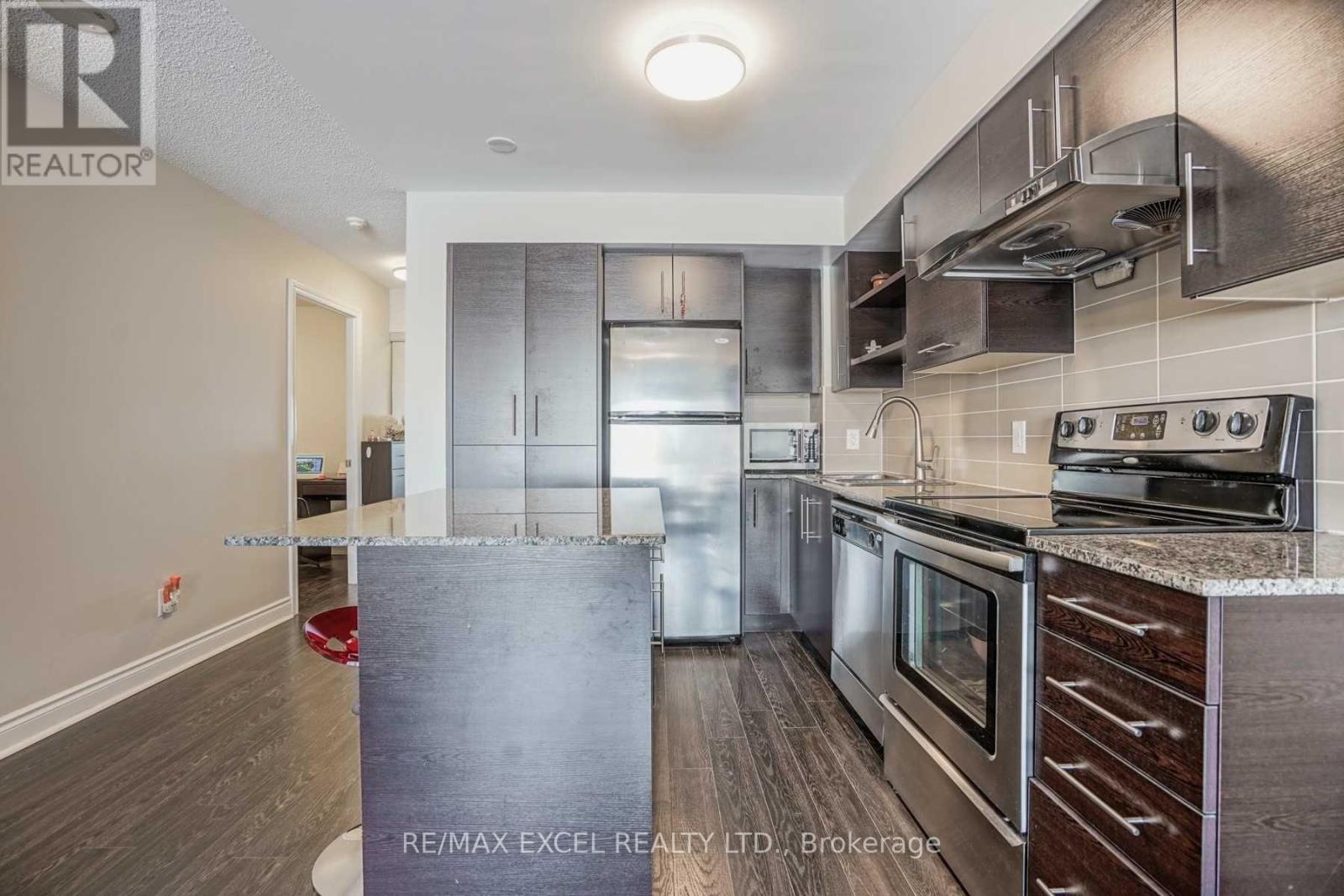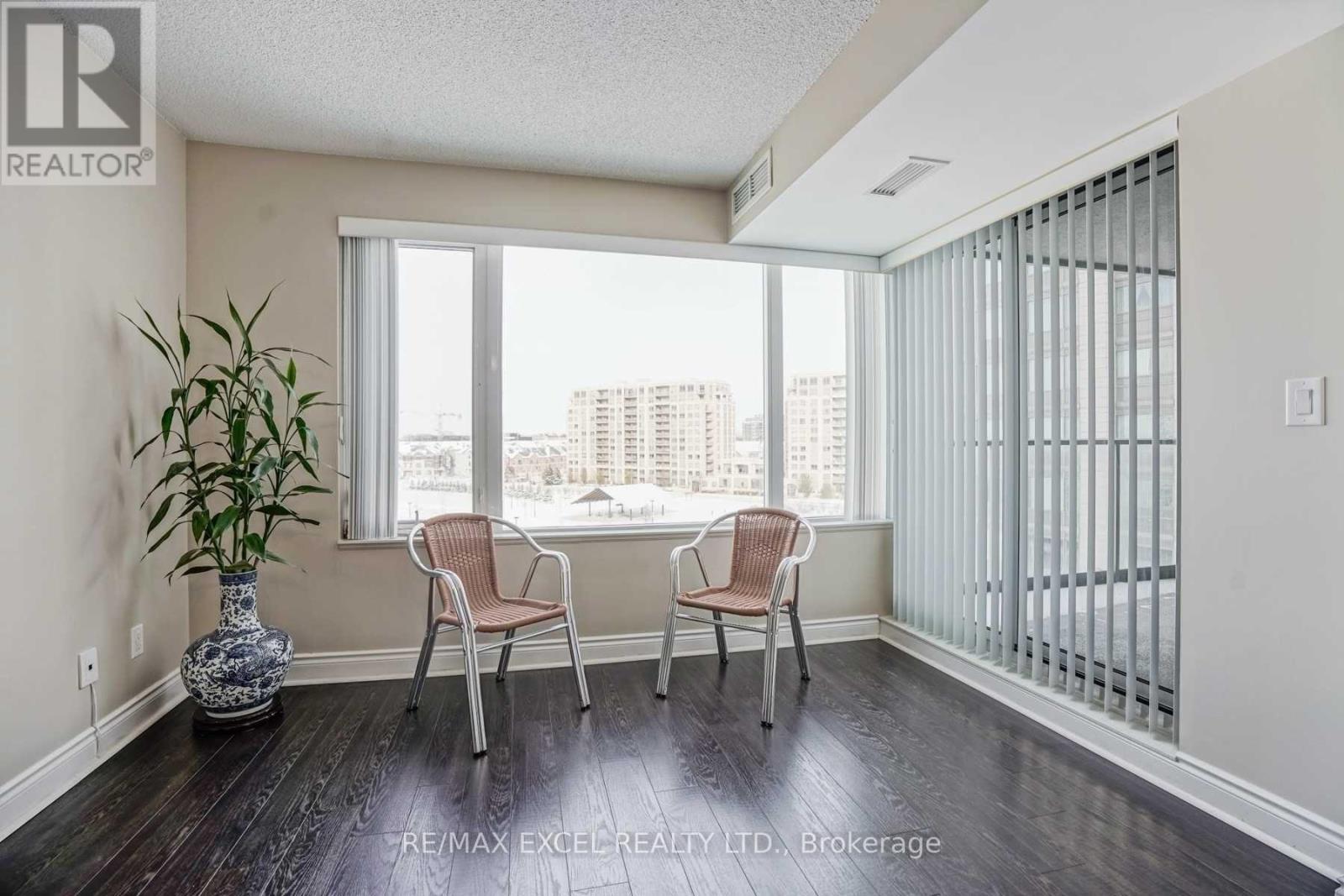806 - 253 South Park Road Markham (Commerce Valley), Ontario L3T 0B4
$648,800Maintenance, Insurance, Heat, Common Area Maintenance, Parking
$565.17 Monthly
Maintenance, Insurance, Heat, Common Area Maintenance, Parking
$565.17 MonthlyDon't Miss This Opportunity To Own A Well Maintained One Bedroom + Den Condo In The Heart Of Thornhill With Parking + Locker. Luxurious 1+Den Eden Park Condo with an Unobstructed beautiful park view, Den with a Door That Can Be Considered A 2nd Bedroom. Extremely Well Laid Out, Bright & Spacious. Close To 700 Sqft with No Waste of Space, Open Concept Modern Kitchen With Granite Counter Tops. Walk In Closet, 24Hr Concierge, With All possible amenities including indoor pool Etc. Close To Parks, Shopping & Restaurants. Don't Miss This Excellent Suite in Luxurious Eden Park condos at Hwy7/Leslie. Easy access to Hwy 404 and 407! (id:55499)
Property Details
| MLS® Number | N12103890 |
| Property Type | Single Family |
| Community Name | Commerce Valley |
| Community Features | Pet Restrictions |
| Features | Balcony, In Suite Laundry |
| Parking Space Total | 1 |
Building
| Bathroom Total | 1 |
| Bedrooms Above Ground | 1 |
| Bedrooms Below Ground | 1 |
| Bedrooms Total | 2 |
| Amenities | Storage - Locker |
| Cooling Type | Central Air Conditioning |
| Exterior Finish | Brick, Concrete |
| Flooring Type | Laminate |
| Heating Fuel | Natural Gas |
| Heating Type | Forced Air |
| Size Interior | 600 - 699 Sqft |
| Type | Apartment |
Parking
| Underground | |
| Garage |
Land
| Acreage | No |
Rooms
| Level | Type | Length | Width | Dimensions |
|---|---|---|---|---|
| Flat | Living Room | 6.12 m | 3.14 m | 6.12 m x 3.14 m |
| Flat | Dining Room | 6.12 m | 3.14 m | 6.12 m x 3.14 m |
| Flat | Kitchen | 3.65 m | 2.78 m | 3.65 m x 2.78 m |
| Flat | Primary Bedroom | 3.34 m | 3.03 m | 3.34 m x 3.03 m |
| Flat | Den | 2.53 m | 2.24 m | 2.53 m x 2.24 m |
Interested?
Contact us for more information



















