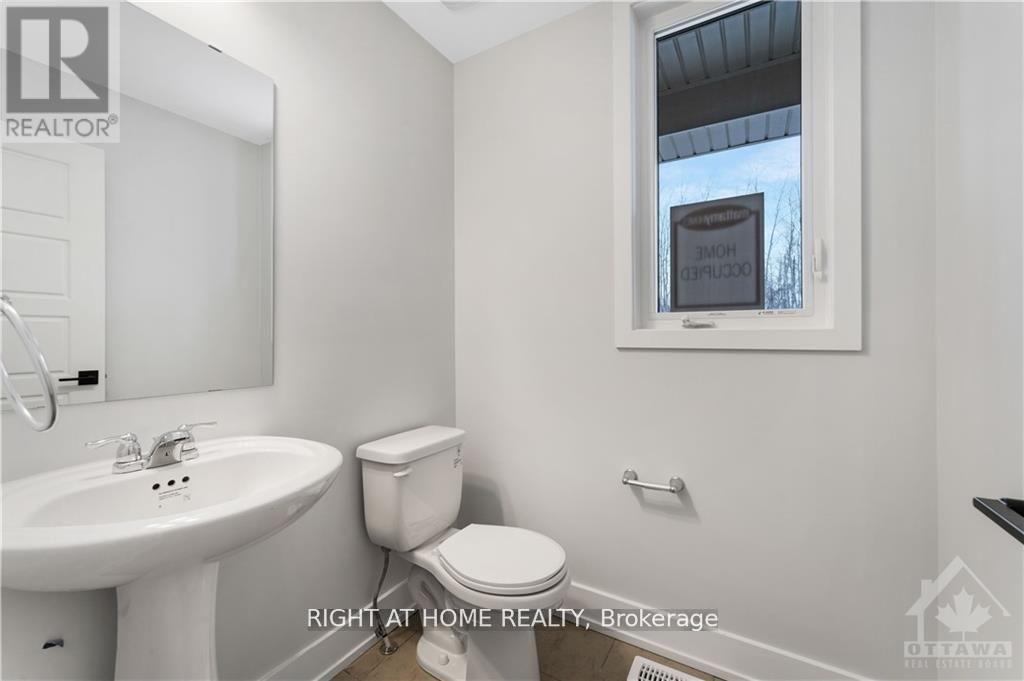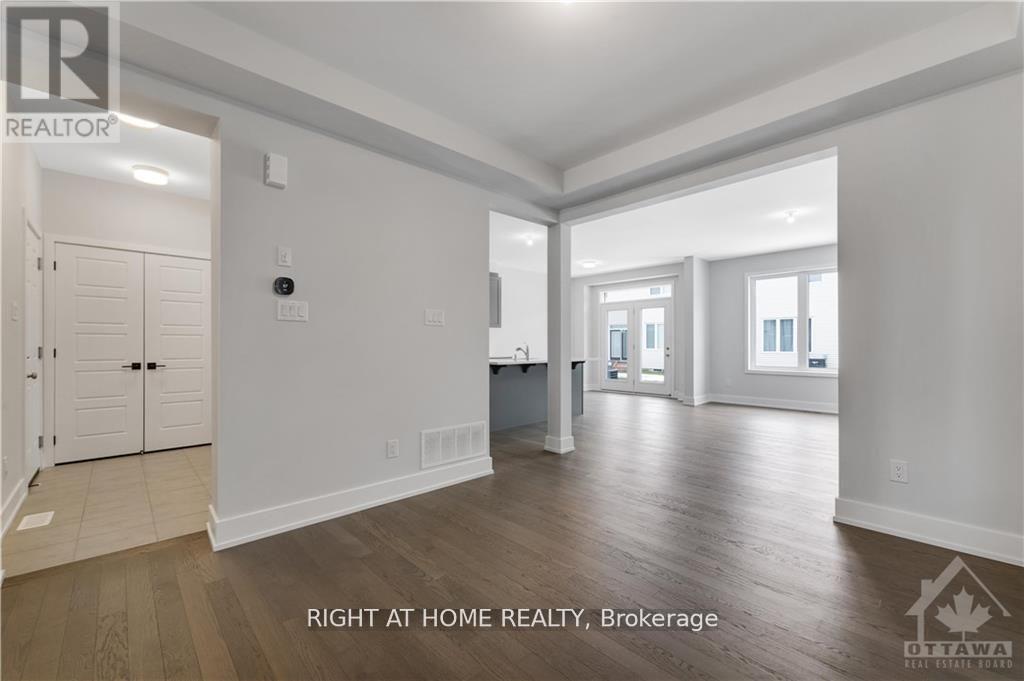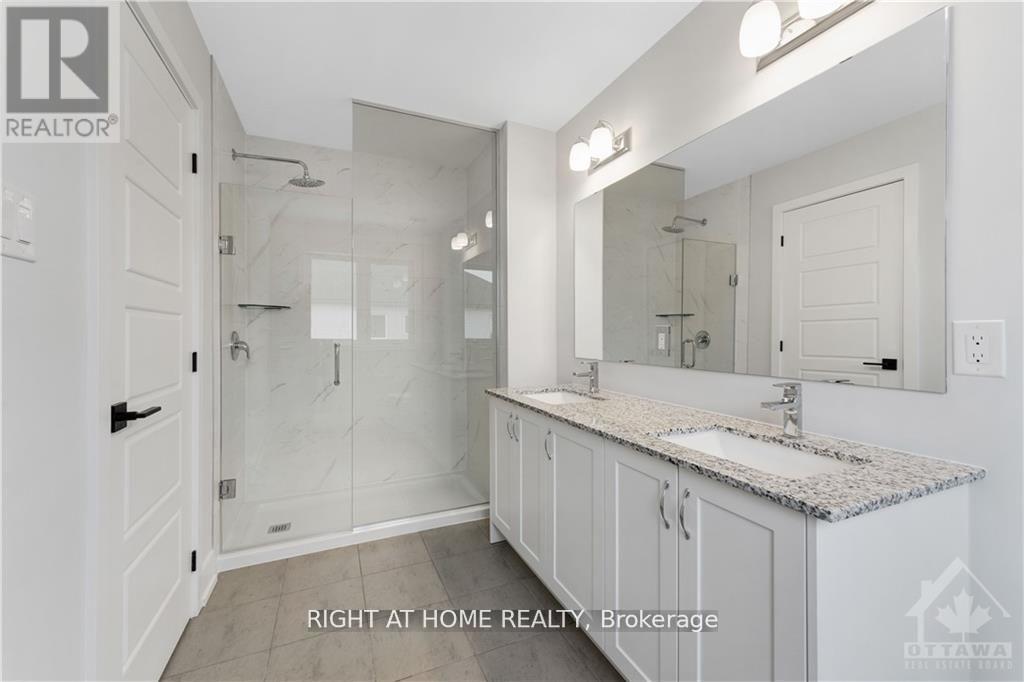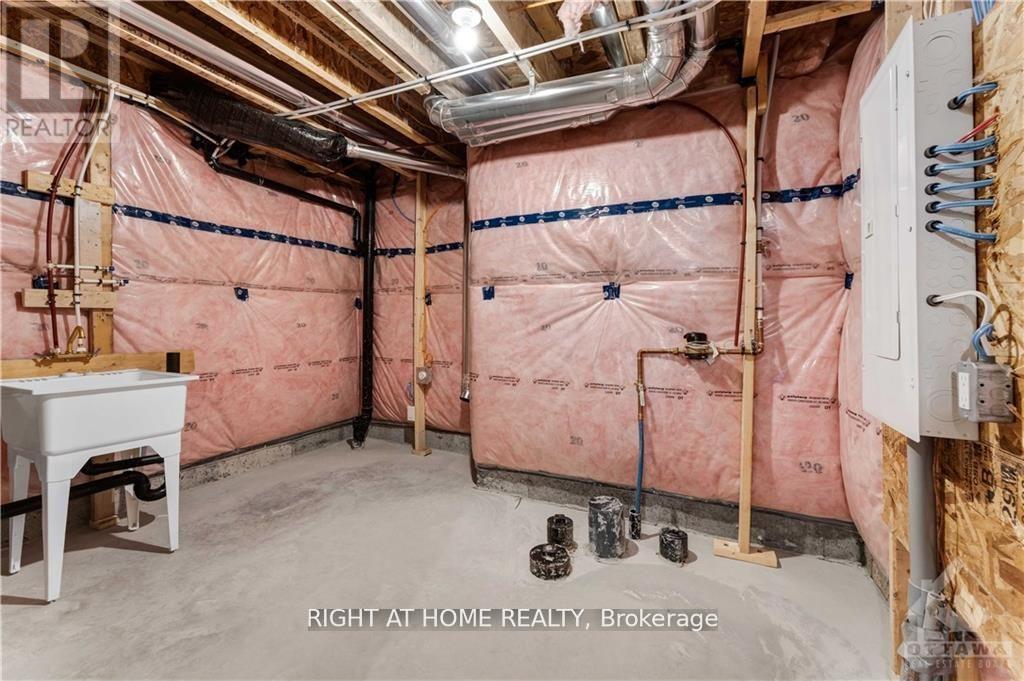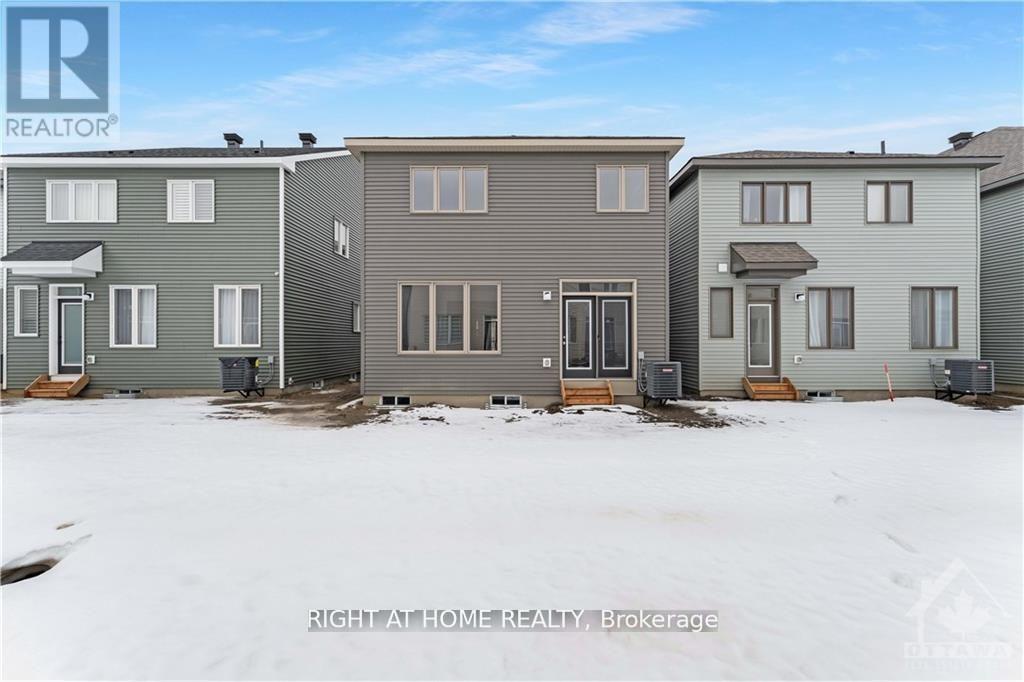4 Bedroom
3 Bathroom
2000 - 2500 sqft
Fireplace
Central Air Conditioning, Air Exchanger
Forced Air
$728,000
***Look no further**** Come check out this gorgeous 4 bedroom detached home in the highly sortafter Mattamy Kanata connections community ******** The main floor offers an excellent layoutwith 9-foot ceilings, a separate dining room, and a bright, airy open-concept family roomfilled with natural light. The upgraded open-concept kitchen and breakfast area is a chef'sdelight, boasting quartz countertops and modern cabinets. Upgraded oak stairs lead you to thesecond floor, where you'll find 4 spacious bedrooms, including a primary suite with spaciousensuite. shower. This home is conveniently located to schools, community centers, bus stops,and shopping plazas. Don't miss out on this incredible property. (id:55499)
Property Details
|
MLS® Number
|
X12103874 |
|
Property Type
|
Single Family |
|
Community Name
|
8211 - Stittsville (North) |
|
Parking Space Total
|
3 |
Building
|
Bathroom Total
|
3 |
|
Bedrooms Above Ground
|
4 |
|
Bedrooms Total
|
4 |
|
Age
|
0 To 5 Years |
|
Amenities
|
Fireplace(s) |
|
Appliances
|
Garage Door Opener Remote(s), Water Heater, Dishwasher, Dryer, Stove, Washer, Refrigerator |
|
Basement Development
|
Unfinished |
|
Basement Type
|
Full (unfinished) |
|
Construction Style Attachment
|
Detached |
|
Cooling Type
|
Central Air Conditioning, Air Exchanger |
|
Exterior Finish
|
Brick, Vinyl Siding |
|
Fireplace Present
|
Yes |
|
Fireplace Total
|
1 |
|
Flooring Type
|
Hardwood, Carpeted |
|
Foundation Type
|
Poured Concrete |
|
Half Bath Total
|
1 |
|
Heating Fuel
|
Natural Gas |
|
Heating Type
|
Forced Air |
|
Stories Total
|
2 |
|
Size Interior
|
2000 - 2500 Sqft |
|
Type
|
House |
|
Utility Water
|
Municipal Water |
Parking
Land
|
Acreage
|
No |
|
Sewer
|
Sanitary Sewer |
|
Size Depth
|
88 Ft ,7 In |
|
Size Frontage
|
30 Ft |
|
Size Irregular
|
30 X 88.6 Ft |
|
Size Total Text
|
30 X 88.6 Ft |
Rooms
| Level |
Type |
Length |
Width |
Dimensions |
|
Second Level |
Primary Bedroom |
3.83 m |
4.14 m |
3.83 m x 4.14 m |
|
Second Level |
Bedroom |
3 m |
3.66 m |
3 m x 3.66 m |
|
Second Level |
Bedroom |
3.63 m |
3 m |
3.63 m x 3 m |
|
Second Level |
Bedroom 4 |
3.2 m |
3 m |
3.2 m x 3 m |
|
Main Level |
Eating Area |
2.9 m |
2.9 m |
2.9 m x 2.9 m |
|
Main Level |
Great Room |
3.86 m |
5 m |
3.86 m x 5 m |
|
Main Level |
Kitchen |
3.35 m |
3.7 m |
3.35 m x 3.7 m |
|
Main Level |
Dining Room |
3.35 m |
3.66 m |
3.35 m x 3.66 m |
https://www.realtor.ca/real-estate/28215277/831-derreen-avenue-ottawa-8211-stittsville-north





