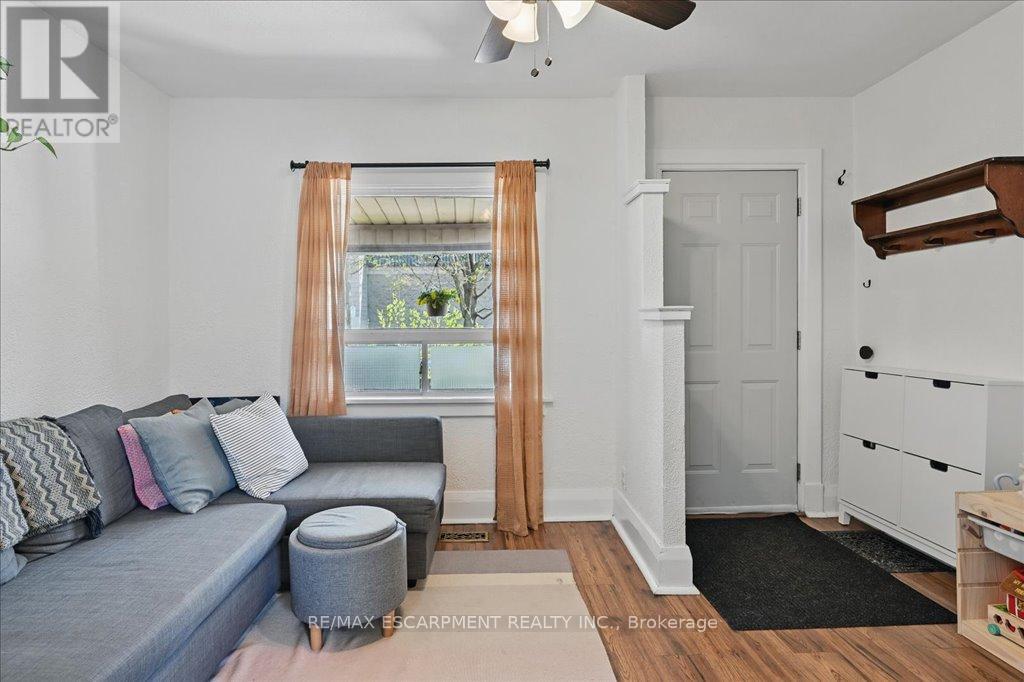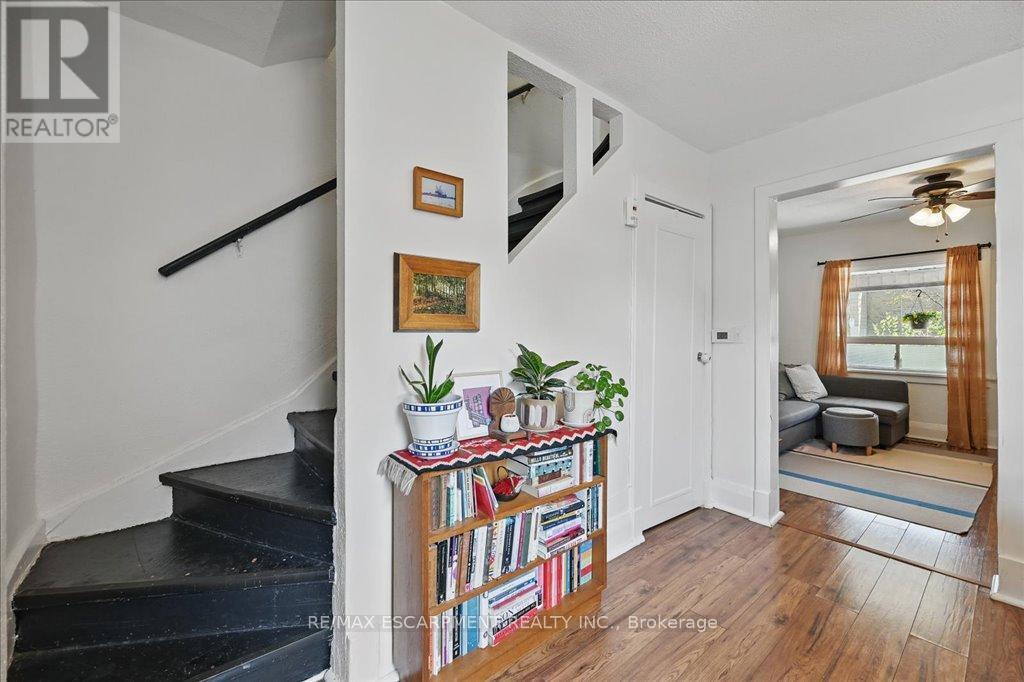3 Bedroom
1 Bathroom
700 - 1100 sqft
Central Air Conditioning
Forced Air
$450,000
Charming Brick semi detached home just steps from vibrant James St N! This well-maintained property features numerous updates including 3/4 copper water line, a newer roof (2019) and furnace (2020) for peace of mind. The bright and sunny third bedroom is tucked away in the finished loft ideal as a cozy retreat or creative space. The main floor offers separate living and dining space. The kitchen opens onto the deck, perfect for entertaining, and leads to a deep, private, fully fenced backyard with a shed and dedicated entertaining area. Inside, you'll find a full-height basement with excellent storage potential, or the perfect canvas for a home gym or office. Enjoy morning coffee on the covered front porch and the convenience of being walking distance to shops, restaurants, and transit. 12 minute walk to the Go Station. (id:55499)
Property Details
|
MLS® Number
|
X12103916 |
|
Property Type
|
Single Family |
|
Community Name
|
Beasley |
|
Amenities Near By
|
Hospital, Park, Place Of Worship, Public Transit, Schools |
|
Equipment Type
|
Water Heater |
|
Rental Equipment Type
|
Water Heater |
|
Structure
|
Deck, Porch |
Building
|
Bathroom Total
|
1 |
|
Bedrooms Above Ground
|
3 |
|
Bedrooms Total
|
3 |
|
Age
|
100+ Years |
|
Appliances
|
Water Meter, Dryer, Stove, Washer, Refrigerator |
|
Basement Development
|
Unfinished |
|
Basement Type
|
Full (unfinished) |
|
Construction Style Attachment
|
Semi-detached |
|
Cooling Type
|
Central Air Conditioning |
|
Exterior Finish
|
Brick |
|
Foundation Type
|
Stone |
|
Heating Fuel
|
Natural Gas |
|
Heating Type
|
Forced Air |
|
Stories Total
|
3 |
|
Size Interior
|
700 - 1100 Sqft |
|
Type
|
House |
|
Utility Water
|
Municipal Water |
Parking
Land
|
Acreage
|
No |
|
Land Amenities
|
Hospital, Park, Place Of Worship, Public Transit, Schools |
|
Sewer
|
Sanitary Sewer |
|
Size Depth
|
109 Ft ,9 In |
|
Size Frontage
|
17 Ft ,10 In |
|
Size Irregular
|
17.9 X 109.8 Ft |
|
Size Total Text
|
17.9 X 109.8 Ft |
|
Zoning Description
|
L-mr-2 |
Rooms
| Level |
Type |
Length |
Width |
Dimensions |
|
Second Level |
Bathroom |
1.85 m |
1.92 m |
1.85 m x 1.92 m |
|
Second Level |
Bedroom |
4.03 m |
3.42 m |
4.03 m x 3.42 m |
|
Second Level |
Bedroom |
4 m |
2.17 m |
4 m x 2.17 m |
|
Third Level |
Bedroom |
3.76 m |
2.33 m |
3.76 m x 2.33 m |
|
Basement |
Other |
3.82 m |
6.49 m |
3.82 m x 6.49 m |
|
Main Level |
Dining Room |
3.07 m |
3.4 m |
3.07 m x 3.4 m |
|
Main Level |
Kitchen |
2.83 m |
3.72 m |
2.83 m x 3.72 m |
|
Main Level |
Living Room |
4.06 m |
3.38 m |
4.06 m x 3.38 m |
Utilities
|
Cable
|
Installed |
|
Sewer
|
Installed |
https://www.realtor.ca/real-estate/28215283/195-catharine-street-n-hamilton-beasley-beasley







































