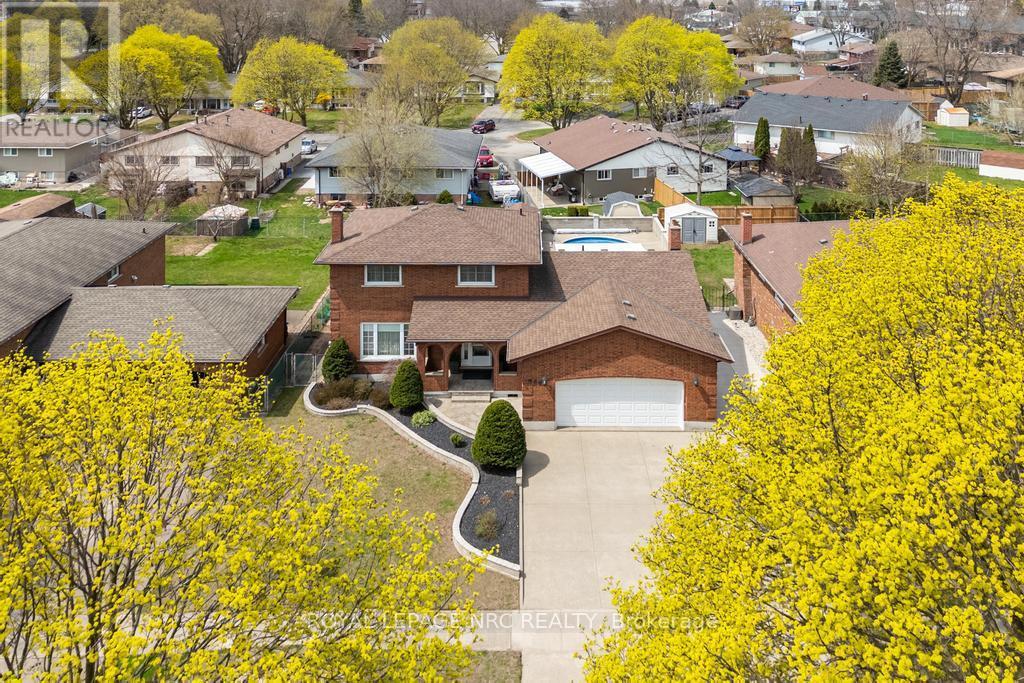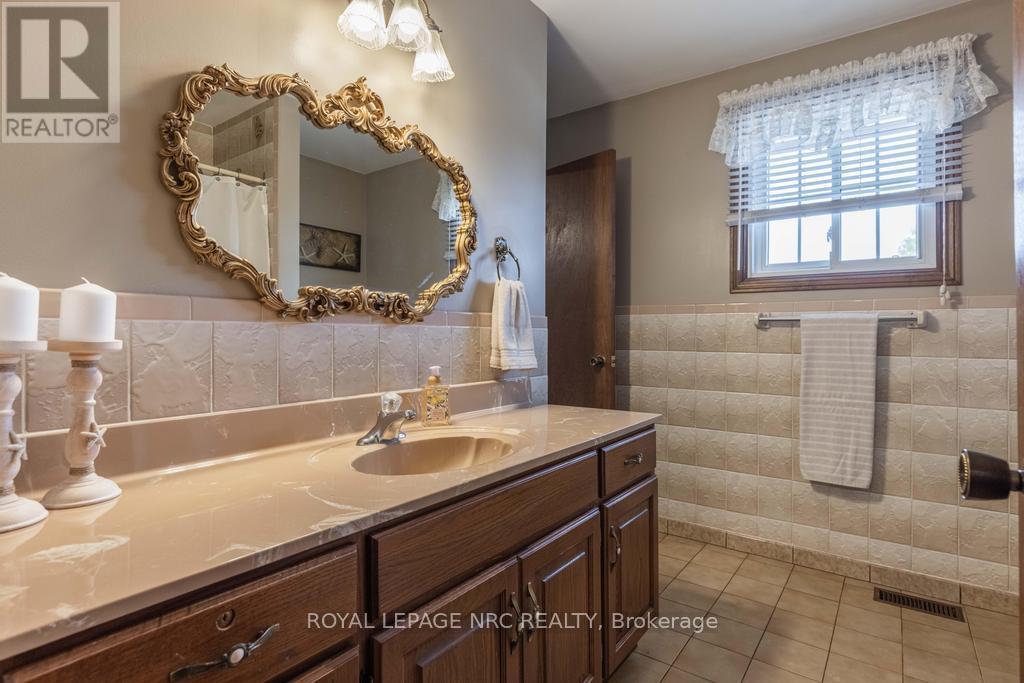5009 Pettit Avenue Niagara Falls (Morrison), Ontario L2E 7B8
$799,000
Tucked into a mature, tree-lined street in Niagara Falls, this spacious two-storey home has been lovingly maintained by the same owners since it was built in 1981. With fantastic curb appeal, the home features a brick exterior, well-kept landscaping with a front irrigation system, an arched entry to a covered front porch, an attached double garage, and a private driveway. Inside, the main floor begins with a generous front foyer that opens to a bright living room with a large front window. The layout flows into a dedicated dining room and a kitchen with ample cupboard space and room for casual dining. The family room at the back of the home features a wood-burning fireplace and leads to a beautiful, oversized sunroom that offers direct access to the backyard. This outdoor space includes an inground pool, a large vegetable garden, and a garden shed. A 3-piece bathroom and main floor laundry are connected by a pocket door for added flexibility. Upstairs you'll find three bedrooms, including a large primary with access to the spacious 4-piece bathroom that connects Jack-and-Jill style. Each bedroom offers closet space and natural light. The basement expands the living space with a large rec room, wood-burning fireplace, and a combined kitchen and dining area thats ideal for hosting, hobbies, or extended family use. Additional features on this level include a workshop, storage room, 2-piece bathroom, and two cold cellars. Close to parks, schools, trails, and with easy highway access, this is a rare opportunity to own a home with exceptional versatility in a sought-after Niagara Falls neighbourhood. With space to spare and stories still to tell, this home is ready for its next chapter! (id:55499)
Open House
This property has open houses!
2:00 pm
Ends at:4:00 pm
Property Details
| MLS® Number | X12103919 |
| Property Type | Single Family |
| Community Name | 212 - Morrison |
| Amenities Near By | Schools, Park, Place Of Worship |
| Parking Space Total | 6 |
| Pool Type | Inground Pool |
| Structure | Deck, Shed |
Building
| Bathroom Total | 3 |
| Bedrooms Above Ground | 3 |
| Bedrooms Total | 3 |
| Age | 31 To 50 Years |
| Amenities | Fireplace(s) |
| Appliances | Central Vacuum, Garage Door Opener Remote(s), Dishwasher, Dryer, Garage Door Opener, Microwave, Stove, Washer, Water Treatment, Window Coverings, Refrigerator |
| Basement Development | Finished |
| Basement Type | Full (finished) |
| Construction Style Attachment | Detached |
| Cooling Type | Central Air Conditioning |
| Exterior Finish | Brick |
| Fireplace Present | Yes |
| Fireplace Total | 2 |
| Foundation Type | Poured Concrete |
| Half Bath Total | 1 |
| Heating Fuel | Natural Gas |
| Heating Type | Forced Air |
| Stories Total | 2 |
| Size Interior | 2000 - 2500 Sqft |
| Type | House |
| Utility Water | Municipal Water |
Parking
| Attached Garage | |
| Garage |
Land
| Acreage | No |
| Fence Type | Fully Fenced |
| Land Amenities | Schools, Park, Place Of Worship |
| Sewer | Sanitary Sewer |
| Size Depth | 120 Ft |
| Size Frontage | 64 Ft ,6 In |
| Size Irregular | 64.5 X 120 Ft |
| Size Total Text | 64.5 X 120 Ft |
| Zoning Description | R2 |
Rooms
| Level | Type | Length | Width | Dimensions |
|---|---|---|---|---|
| Second Level | Bedroom 3 | 3.12 m | 2.77 m | 3.12 m x 2.77 m |
| Second Level | Bathroom | 3.05 m | 2.67 m | 3.05 m x 2.67 m |
| Second Level | Bedroom | 4.9 m | 3.53 m | 4.9 m x 3.53 m |
| Second Level | Bedroom 2 | 3.86 m | 3.02 m | 3.86 m x 3.02 m |
| Basement | Recreational, Games Room | 6.73 m | 3.58 m | 6.73 m x 3.58 m |
| Basement | Kitchen | 6.93 m | 3.76 m | 6.93 m x 3.76 m |
| Basement | Bathroom | 1.78 m | 1.78 m x Measurements not available | |
| Basement | Workshop | 5.82 m | 4.75 m | 5.82 m x 4.75 m |
| Basement | Cold Room | 3.91 m | 3.51 m | 3.91 m x 3.51 m |
| Basement | Cold Room | 4.06 m | 1.63 m | 4.06 m x 1.63 m |
| Main Level | Foyer | 3.71 m | 2.49 m | 3.71 m x 2.49 m |
| Main Level | Living Room | 4.47 m | 3.71 m | 4.47 m x 3.71 m |
| Main Level | Dining Room | 3.66 m | 3.02 m | 3.66 m x 3.02 m |
| Main Level | Kitchen | 4.95 m | 3.58 m | 4.95 m x 3.58 m |
| Main Level | Family Room | 7.24 m | 2 m | 7.24 m x 2 m |
| Main Level | Sunroom | 8.25 m | 3.63 m | 8.25 m x 3.63 m |
| Main Level | Bathroom | 3.07 m | 1.91 m | 3.07 m x 1.91 m |
| Main Level | Laundry Room | 2.51 m | 1.91 m | 2.51 m x 1.91 m |
https://www.realtor.ca/real-estate/28215284/5009-pettit-avenue-niagara-falls-morrison-212-morrison
Interested?
Contact us for more information











































