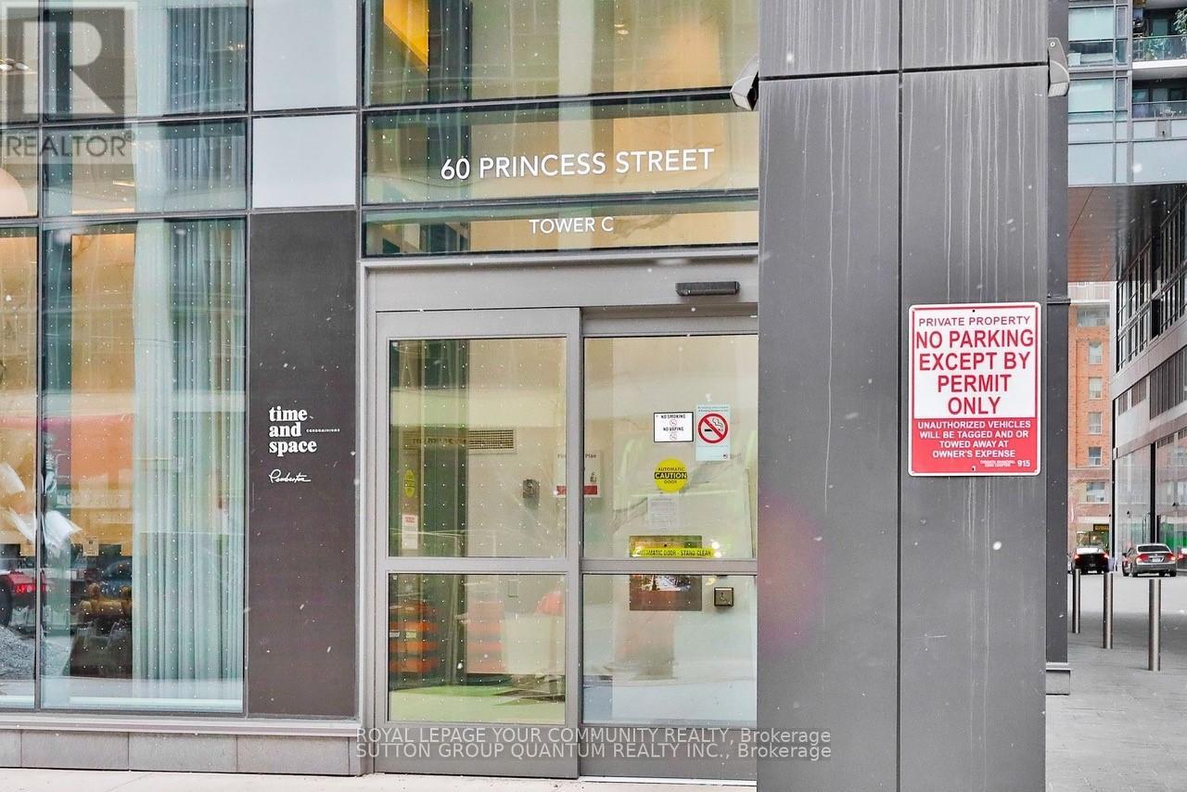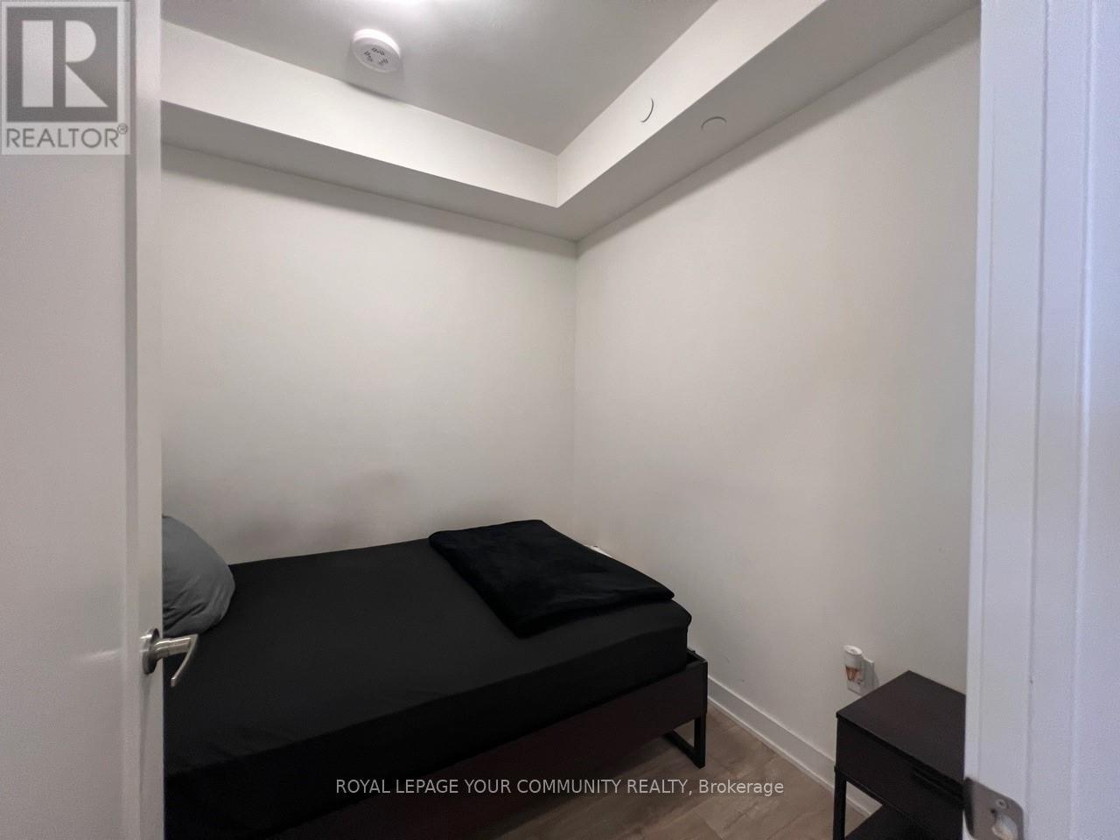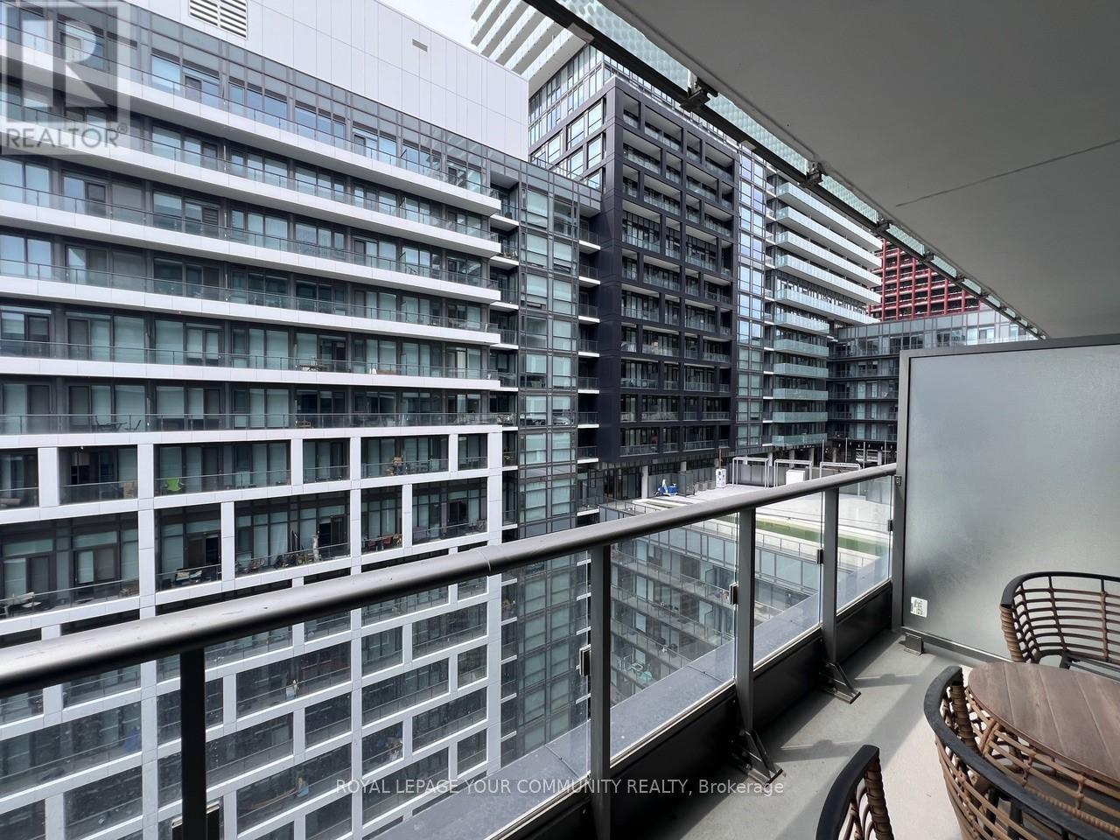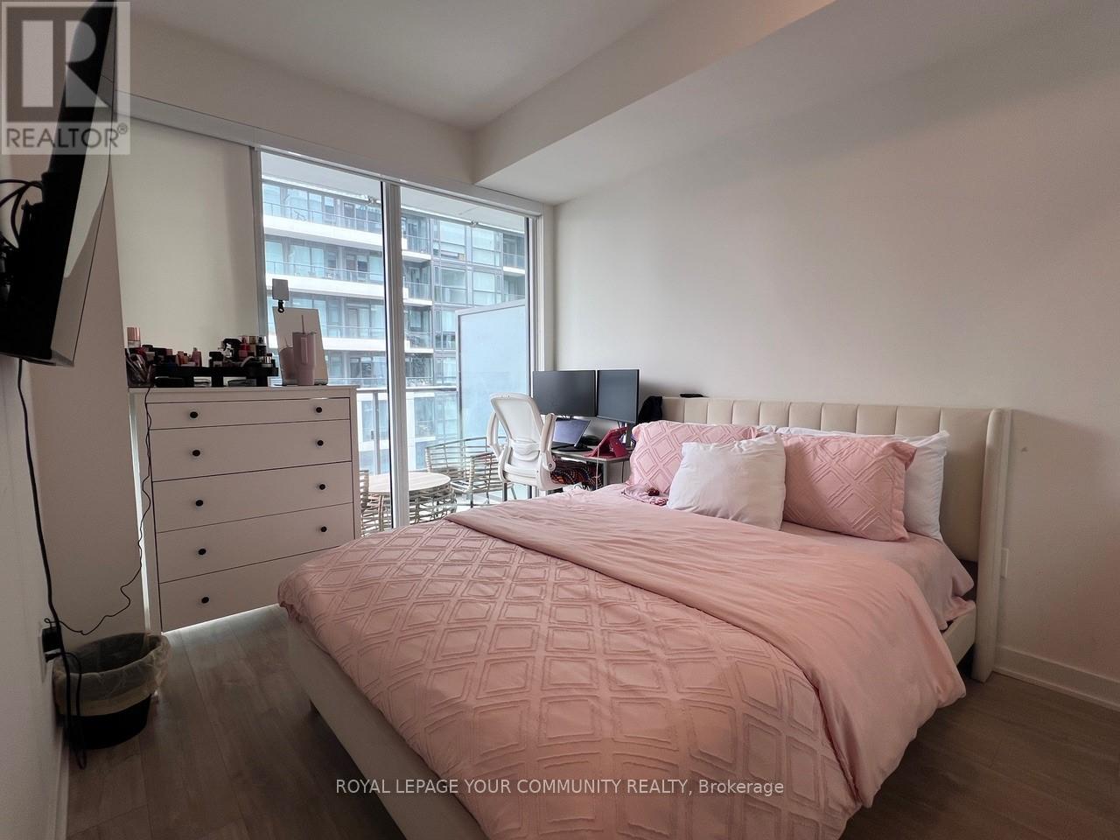1422 - 60 Princess Street Toronto (Waterfront Communities), Ontario M5A 2C7
2 Bedroom
1 Bathroom
500 - 599 sqft
Central Air Conditioning
Forced Air
$600,000Maintenance, Heat, Insurance, Water, Common Area Maintenance
$463 Monthly
Maintenance, Heat, Insurance, Water, Common Area Maintenance
$463 MonthlyWelcome To Time & Space By Pemberton! Located In A Prime Spot At Front St E & Sherbourne, Just Steps From The Distillery District, TTC, St. Lawrence Market, And The Waterfront! This Sleek Building Offers An Impressive Array Of Amenities, Including An Infinity-edge Pool, Rooftop Cabanas, Outdoor BBQ Area, Games Room, Gym, Yoga Studio, Party Room, And More. This Functional 1 Bed + Den, 1 Bath W/ West Exposure Balcony! Boasts 9' High Smooth Ceilings, 7 1/2" Wide Premium Laminate Flooring, And A 27" Stacked Washer / Dryer. Modern S/S Appliances And Internet Included. (id:55499)
Property Details
| MLS® Number | C12104167 |
| Property Type | Single Family |
| Community Name | Waterfront Communities C8 |
| Amenities Near By | Hospital, Park, Place Of Worship, Public Transit, Schools |
| Community Features | Pet Restrictions |
| Features | Balcony |
Building
| Bathroom Total | 1 |
| Bedrooms Above Ground | 1 |
| Bedrooms Below Ground | 1 |
| Bedrooms Total | 2 |
| Age | 0 To 5 Years |
| Amenities | Security/concierge, Recreation Centre, Exercise Centre, Party Room |
| Appliances | Dishwasher, Dryer, Microwave, Stove, Washer, Window Coverings, Refrigerator |
| Cooling Type | Central Air Conditioning |
| Exterior Finish | Concrete |
| Flooring Type | Laminate |
| Heating Fuel | Natural Gas |
| Heating Type | Forced Air |
| Size Interior | 500 - 599 Sqft |
| Type | Apartment |
Parking
| Underground | |
| No Garage |
Land
| Acreage | No |
| Land Amenities | Hospital, Park, Place Of Worship, Public Transit, Schools |
Rooms
| Level | Type | Length | Width | Dimensions |
|---|---|---|---|---|
| Flat | Living Room | 2.7432 m | 2.7432 m | 2.7432 m x 2.7432 m |
| Flat | Dining Room | 3.2004 m | 2.097 m | 3.2004 m x 2.097 m |
| Flat | Kitchen | 3.2004 m | 2.097 m | 3.2004 m x 2.097 m |
| Flat | Primary Bedroom | 3.048 m | 2.7432 m | 3.048 m x 2.7432 m |
| Flat | Den | 2.4018 m | 2.4018 m | 2.4018 m x 2.4018 m |
Interested?
Contact us for more information
































