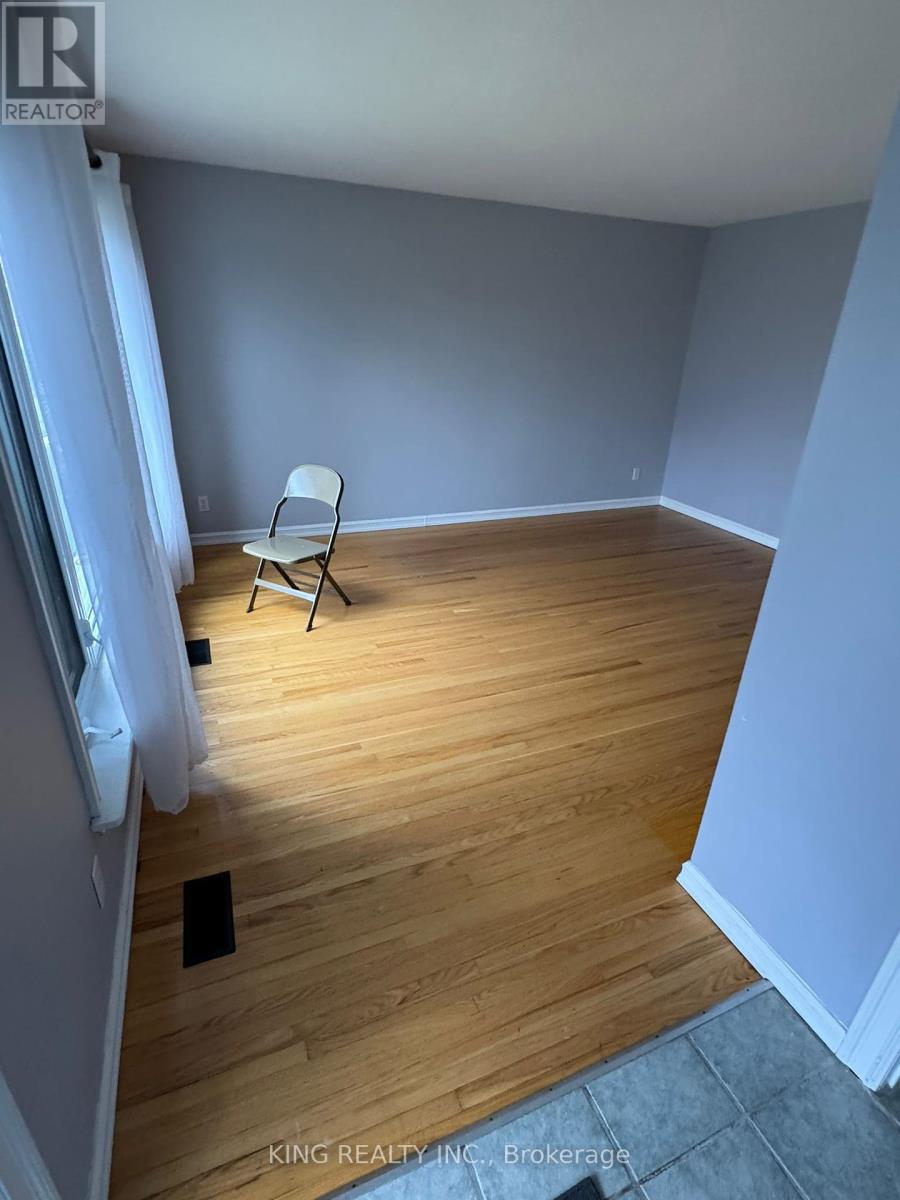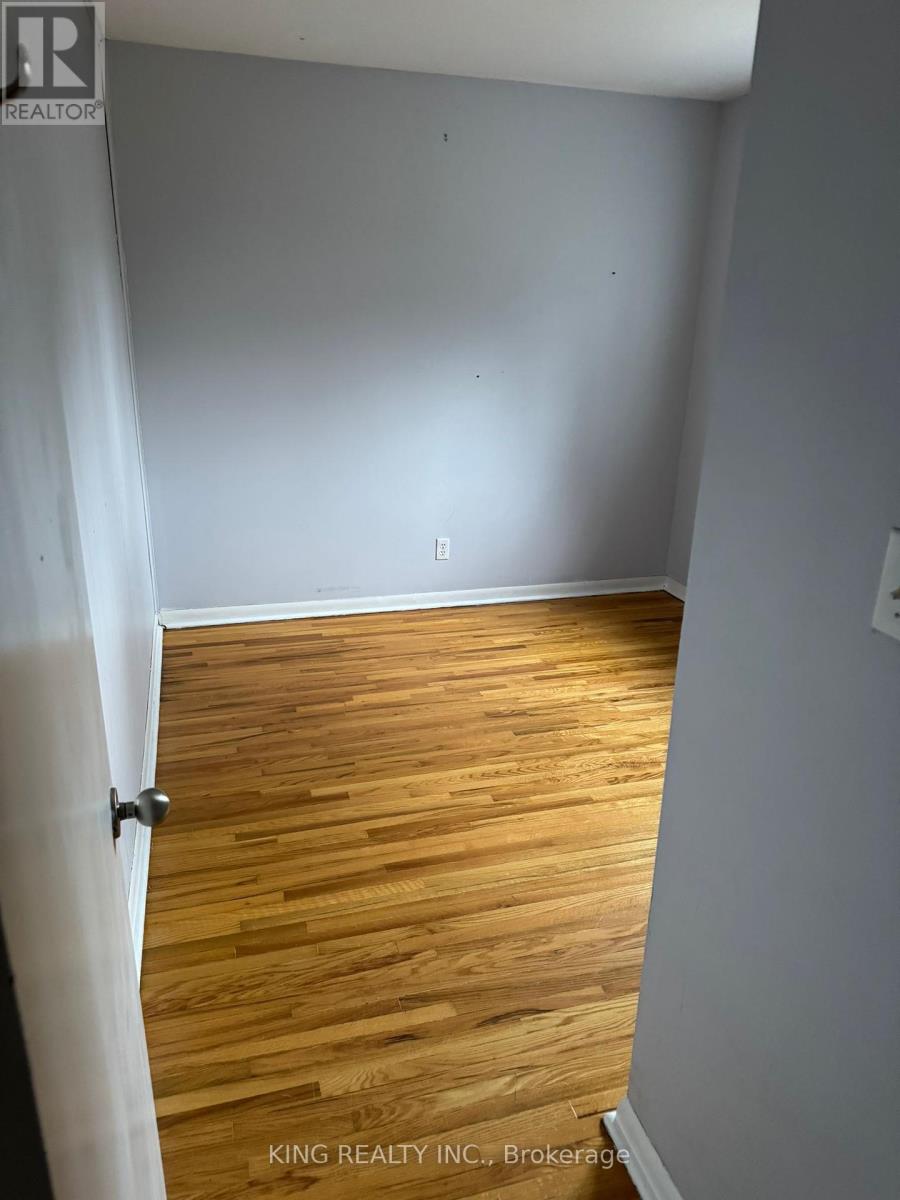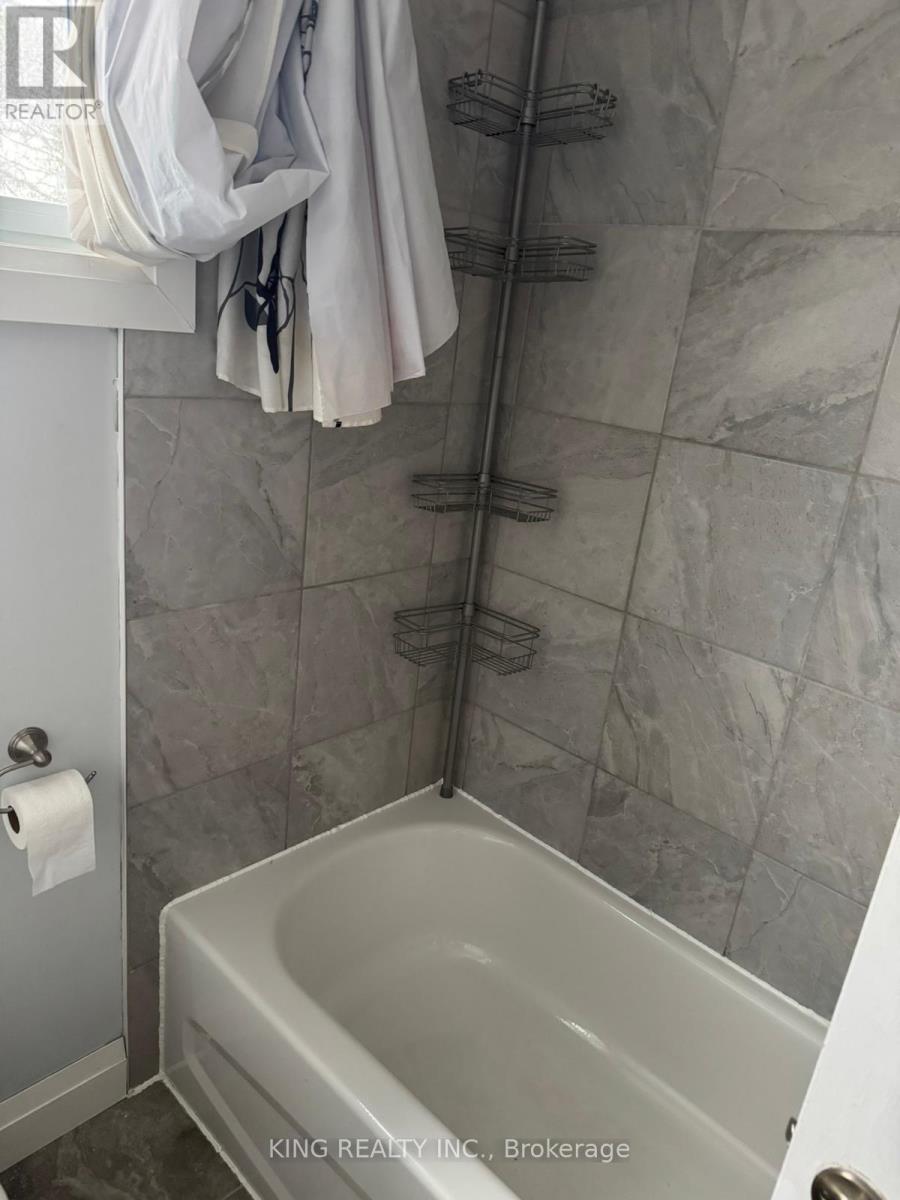3 Bedroom
1 Bathroom
700 - 1100 sqft
Raised Bungalow
Central Air Conditioning
Forced Air
$2,800 Monthly
Welcome to 33 Village Dr. charming home in South after West Park Village . Available for rent upper level only . Basement is under construction will be rented out separately .This property features: spacious 3 bedrooms, 1 full bathroom with separate laundry. The tenant have to pay 70% of utilities . Located close to various amenities you will have everything you need within reach. Don't miss out on this perfect rental opportunity! (id:55499)
Property Details
|
MLS® Number
|
X12104122 |
|
Property Type
|
Single Family |
|
Community Name
|
Belleville Ward |
|
Features
|
Level, In Suite Laundry |
|
Parking Space Total
|
3 |
Building
|
Bathroom Total
|
1 |
|
Bedrooms Above Ground
|
3 |
|
Bedrooms Total
|
3 |
|
Appliances
|
Dryer, Stove, Washer, Refrigerator |
|
Architectural Style
|
Raised Bungalow |
|
Basement Development
|
Partially Finished |
|
Basement Type
|
Full (partially Finished) |
|
Construction Style Attachment
|
Detached |
|
Cooling Type
|
Central Air Conditioning |
|
Exterior Finish
|
Brick, Vinyl Siding |
|
Foundation Type
|
Block |
|
Heating Fuel
|
Natural Gas |
|
Heating Type
|
Forced Air |
|
Stories Total
|
1 |
|
Size Interior
|
700 - 1100 Sqft |
|
Type
|
House |
|
Utility Water
|
Municipal Water |
Parking
Land
|
Acreage
|
No |
|
Sewer
|
Sanitary Sewer |
|
Size Depth
|
169 Ft |
|
Size Frontage
|
60 Ft |
|
Size Irregular
|
60 X 169 Ft |
|
Size Total Text
|
60 X 169 Ft |
Rooms
| Level |
Type |
Length |
Width |
Dimensions |
|
Basement |
Recreational, Games Room |
4.46 m |
8.5 m |
4.46 m x 8.5 m |
|
Basement |
Utility Room |
4.09 m |
8.57 m |
4.09 m x 8.57 m |
|
Main Level |
Kitchen |
2.81 m |
3.91 m |
2.81 m x 3.91 m |
|
Main Level |
Dining Room |
3.59 m |
2.17 m |
3.59 m x 2.17 m |
|
Main Level |
Living Room |
3.94 m |
4.69 m |
3.94 m x 4.69 m |
|
Main Level |
Primary Bedroom |
3.57 m |
4.14 m |
3.57 m x 4.14 m |
|
Main Level |
Bedroom |
3.75 m |
2.8 m |
3.75 m x 2.8 m |
|
Main Level |
Bedroom |
3.75 m |
2.45 m |
3.75 m x 2.45 m |
|
Main Level |
Bathroom |
1.87 m |
1.72 m |
1.87 m x 1.72 m |
https://www.realtor.ca/real-estate/28215504/33-village-drive-belleville-belleville-ward-belleville-ward




















