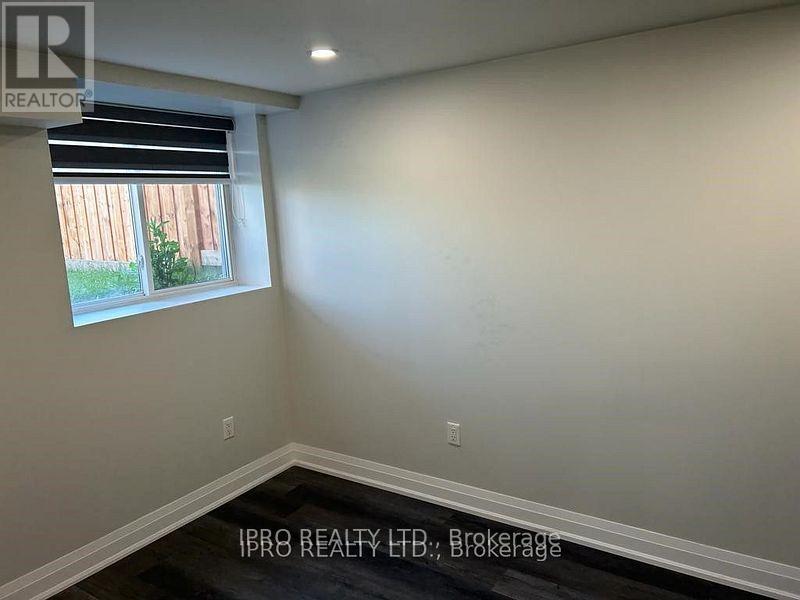Bsmt - 701 Aspen Terrace Milton (Cb Cobban), Ontario L9E 1S7
2 Bedroom
2 Bathroom
Central Air Conditioning
Forced Air
$2,000 Monthly
Immeidately available! 2 Bedroom, legal basement with 2 full standing shower bathrooms and one surface parking space ($100/mth). Completely separate entrance from the side to the basement. Upgraded kitchen with S/s appliances and separate laundry. Spacious, bright and open concept. Lots of natural light, large windows, lots of pot lights, walking distance to public transit, grocery stores etc. (id:55499)
Property Details
| MLS® Number | W12103631 |
| Property Type | Single Family |
| Community Name | 1026 - CB Cobban |
| Features | In Suite Laundry |
| Parking Space Total | 1 |
Building
| Bathroom Total | 2 |
| Bedrooms Above Ground | 2 |
| Bedrooms Total | 2 |
| Appliances | Dishwasher, Dryer, Stove, Washer, Refrigerator |
| Basement Development | Finished |
| Basement Features | Walk Out |
| Basement Type | N/a (finished) |
| Construction Style Attachment | Detached |
| Cooling Type | Central Air Conditioning |
| Exterior Finish | Brick |
| Flooring Type | Laminate |
| Foundation Type | Unknown |
| Heating Fuel | Natural Gas |
| Heating Type | Forced Air |
| Stories Total | 2 |
| Type | House |
| Utility Water | Municipal Water |
Parking
| No Garage |
Land
| Acreage | No |
| Sewer | Sanitary Sewer |
| Size Depth | 88 Ft ,8 In |
| Size Frontage | 36 Ft ,1 In |
| Size Irregular | 36.14 X 88.73 Ft |
| Size Total Text | 36.14 X 88.73 Ft |
Rooms
| Level | Type | Length | Width | Dimensions |
|---|---|---|---|---|
| Basement | Primary Bedroom | 3.65 m | 4.26 m | 3.65 m x 4.26 m |
| Basement | Bedroom 2 | 2.4 m | 3.65 m | 2.4 m x 3.65 m |
| Basement | Living Room | 4.11 m | 7.61 m | 4.11 m x 7.61 m |
| Basement | Kitchen | Measurements not available | ||
| Basement | Laundry Room | Measurements not available |
https://www.realtor.ca/real-estate/28214646/bsmt-701-aspen-terrace-milton-cb-cobban-1026-cb-cobban
Interested?
Contact us for more information










