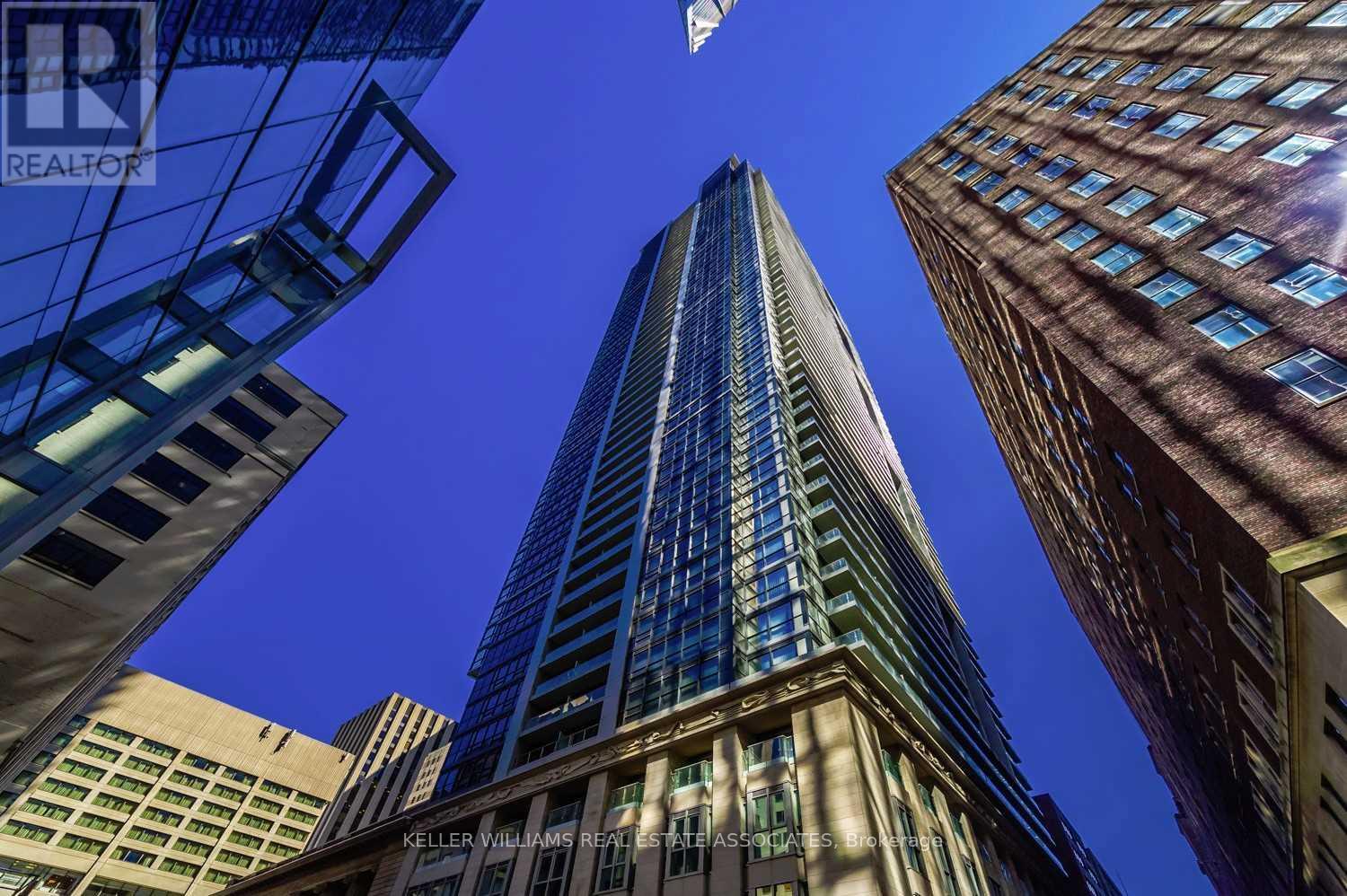3 Bedroom
1 Bathroom
800 - 899 sqft
Central Air Conditioning
Forced Air
$3,195 Monthly
uxury Executive 2 Bedroom + Den Condo In Financial District At Richmond & Bay St. Great Price For One Of The Largest 2Br Units in the Building (Approx 845Sf). 9Ft Ceilings And Huge Floor-Ceiling Windows. 2 Spacious Bedrooms Both W/Walk-In Closets. Best Layout W/Open Space Den/Office. Beautiful Finishes Include Granite Counter, Hardwood Floors, Upgraded Lighting & Cabinetry Integrated Appliances. Amazing Location Close To Financial District, Nathan Phillip Sq., Restaurants, Shopping, Underground Path & TTC/Subway/Union Station/Go Trains/Airport UP Express/Billy Bishop Airport, U of T, Ryerson, George Brown & OCAD. Building Amenities Include: 24Hr Concierge, Exercise Room, Steam Room, Bike Storage, Outdoor Terrace, BBQ Area, Guest Suites, Party Rm, Sporting Room with Golf Simulator, Billiards, Football Games, Movie Theatre, State Of The Art Fitness Centre, Yoga & Spin Studio, Indoor Party & Board Room. Excellent Landlord. (id:55499)
Property Details
|
MLS® Number
|
C12103780 |
|
Property Type
|
Single Family |
|
Neigbourhood
|
Financial District |
|
Community Name
|
Bay Street Corridor |
|
Amenities Near By
|
Hospital, Public Transit, Schools |
|
Community Features
|
Pet Restrictions |
Building
|
Bathroom Total
|
1 |
|
Bedrooms Above Ground
|
2 |
|
Bedrooms Below Ground
|
1 |
|
Bedrooms Total
|
3 |
|
Age
|
0 To 5 Years |
|
Amenities
|
Security/concierge, Exercise Centre, Party Room |
|
Cooling Type
|
Central Air Conditioning |
|
Exterior Finish
|
Concrete |
|
Flooring Type
|
Hardwood |
|
Heating Fuel
|
Natural Gas |
|
Heating Type
|
Forced Air |
|
Size Interior
|
800 - 899 Sqft |
|
Type
|
Apartment |
Parking
Land
|
Acreage
|
No |
|
Land Amenities
|
Hospital, Public Transit, Schools |
Rooms
| Level |
Type |
Length |
Width |
Dimensions |
|
Ground Level |
Living Room |
3.66 m |
3.05 m |
3.66 m x 3.05 m |
|
Ground Level |
Dining Room |
4.15 m |
2.44 m |
4.15 m x 2.44 m |
|
Ground Level |
Kitchen |
4.15 m |
2.44 m |
4.15 m x 2.44 m |
|
Ground Level |
Primary Bedroom |
3.35 m |
3.2 m |
3.35 m x 3.2 m |
|
Ground Level |
Bedroom 2 |
3 m |
2.74 m |
3 m x 2.74 m |
|
Ground Level |
Study |
2.13 m |
1.8 m |
2.13 m x 1.8 m |
https://www.realtor.ca/real-estate/28214809/615-70-temperance-street-toronto-bay-street-corridor-bay-street-corridor






















