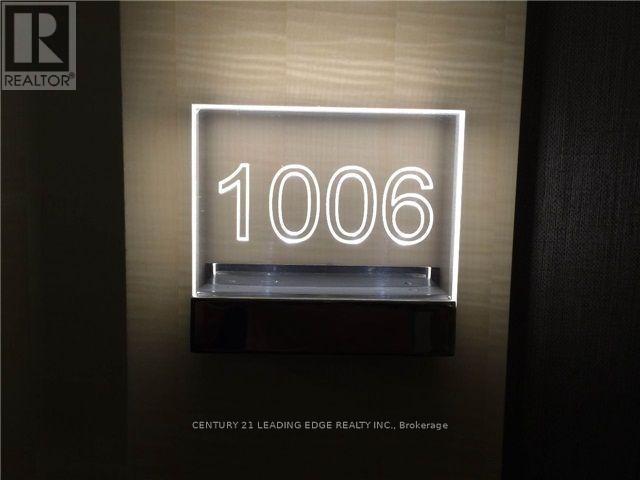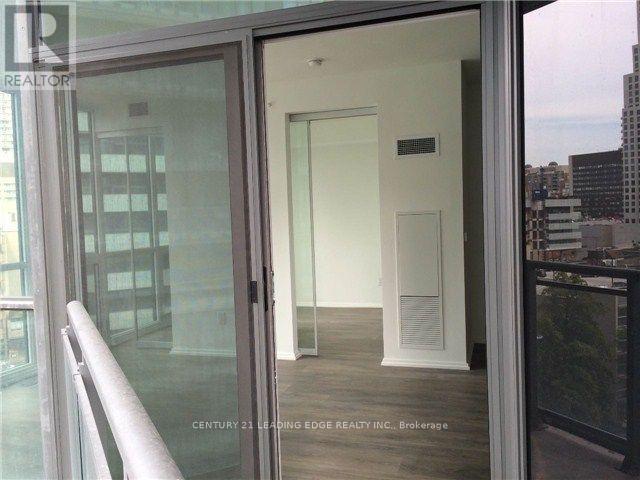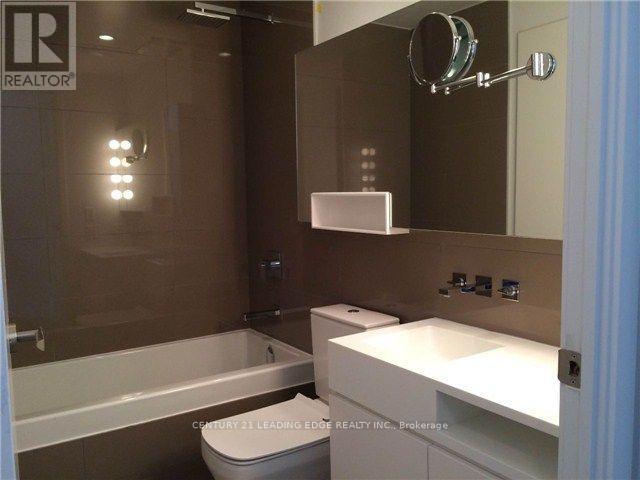1 Bedroom
1 Bathroom
500 - 599 sqft
Central Air Conditioning
Forced Air
$2,050 Monthly
Very Upscale Chaz Yorkville Condo - Features Lot Of Natural Light Thru 9 Ft Floor To Ceiling Glass Windows,1 Bedroom 510 Sf Plus Balcony 36 Sf, High End Designer Kitchen With Quartz Counter Top & High End Appliances. Clear Northwest Views. Bathroom ProfessionallyDesigned With Rain Shower Head. Close To Yonge Street, Dvp, Ttc, Shopping & Fine Dining Restaurants.24 Hrs Concierge / Security & Lots Of Privacy. Pictures taken prior occupancy of tenants. (id:55499)
Property Details
|
MLS® Number
|
C12103458 |
|
Property Type
|
Single Family |
|
Neigbourhood
|
Yorkville |
|
Community Name
|
Church-Yonge Corridor |
|
Amenities Near By
|
Public Transit |
|
Community Features
|
Pet Restrictions |
|
Features
|
Balcony |
Building
|
Bathroom Total
|
1 |
|
Bedrooms Above Ground
|
1 |
|
Bedrooms Total
|
1 |
|
Age
|
6 To 10 Years |
|
Amenities
|
Security/concierge, Exercise Centre, Recreation Centre |
|
Appliances
|
Oven - Built-in, Range, All, Cooktop, Dishwasher, Dryer, Microwave, Oven, Washer, Refrigerator |
|
Cooling Type
|
Central Air Conditioning |
|
Exterior Finish
|
Concrete |
|
Flooring Type
|
Laminate |
|
Heating Fuel
|
Natural Gas |
|
Heating Type
|
Forced Air |
|
Size Interior
|
500 - 599 Sqft |
|
Type
|
Apartment |
Parking
Land
|
Acreage
|
No |
|
Land Amenities
|
Public Transit |
Rooms
| Level |
Type |
Length |
Width |
Dimensions |
|
Ground Level |
Bedroom |
3.11 m |
2.9 m |
3.11 m x 2.9 m |
|
Ground Level |
Living Room |
3.81 m |
2.75 m |
3.81 m x 2.75 m |
|
Ground Level |
Kitchen |
4.06 m |
2.59 m |
4.06 m x 2.59 m |
|
Ground Level |
Foyer |
1.71 m |
1.8 m |
1.71 m x 1.8 m |
https://www.realtor.ca/real-estate/28214227/1006-45-charles-street-toronto-church-yonge-corridor-church-yonge-corridor






















