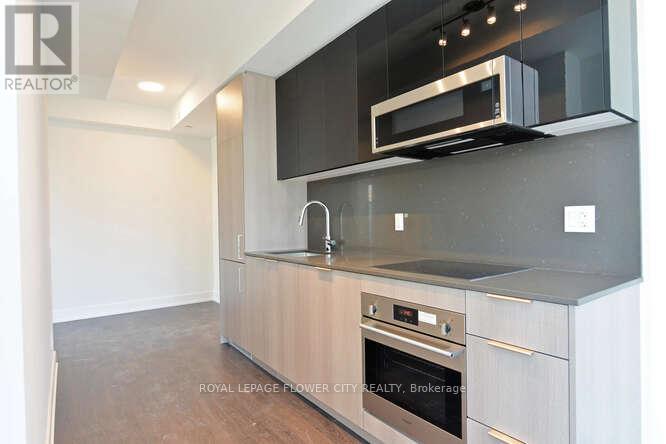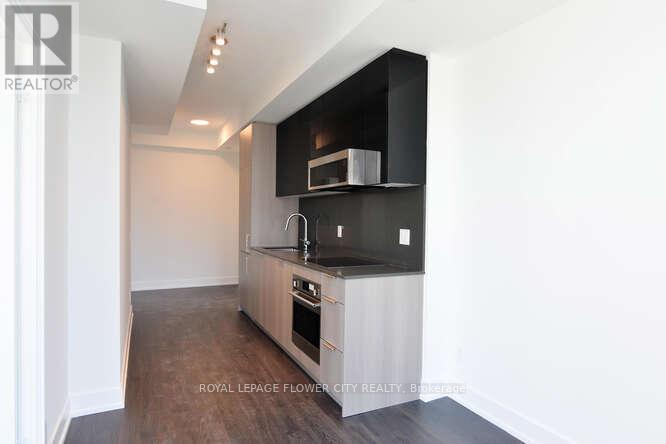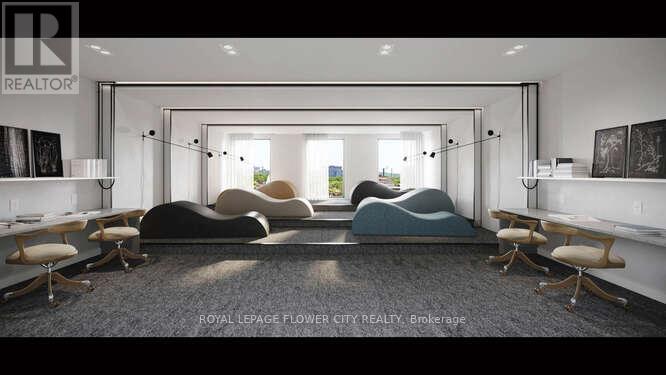3 Bedroom
2 Bathroom
800 - 899 sqft
Central Air Conditioning
Heat Pump
$3,200 Monthly
Pent House 10' Ceiling height with parking and locker. Brand New JAC Condo, Never Occupied! Step into modern urban living with this stunning 2-bedroom Plus Den with two Balconies. Boasting 10-foot ceilings, floor-to-ceiling windows, and luxurious finishes, this well-designed unit in a brand-new building promises unmatched convenience and style. Perfectly positioned within walking distance to Ryerson University, the University of Toronto, Eaton Centre, Yonge-Dundas Square, and close to subway access, it caters to students, professionals, and anyone eager for vibrant city life. Surrounded by an array of shops, restaurants, and entertainment options, and facing Allen Gardens, this prime location ensures that everything you need is just steps away. Public transit is readily accessible, enhancing its appeal. Tenants will need to transfer utilities into their name upon occupancy. Secure your urban sanctuary now in this prime spot! Floor and cabinet colours may vary. (id:55499)
Property Details
|
MLS® Number
|
C12103516 |
|
Property Type
|
Single Family |
|
Community Name
|
Church-Yonge Corridor |
|
Amenities Near By
|
Hospital, Park, Place Of Worship, Public Transit, Schools |
|
Community Features
|
Pet Restrictions |
|
Features
|
Balcony |
|
View Type
|
City View |
Building
|
Bathroom Total
|
2 |
|
Bedrooms Above Ground
|
2 |
|
Bedrooms Below Ground
|
1 |
|
Bedrooms Total
|
3 |
|
Age
|
New Building |
|
Amenities
|
Storage - Locker, Security/concierge |
|
Appliances
|
Oven - Built-in, Dishwasher, Dryer, Microwave, Hood Fan, Stove, Washer, Refrigerator |
|
Cooling Type
|
Central Air Conditioning |
|
Exterior Finish
|
Brick |
|
Fire Protection
|
Alarm System, Monitored Alarm, Security Guard, Security System, Smoke Detectors |
|
Heating Fuel
|
Natural Gas |
|
Heating Type
|
Heat Pump |
|
Size Interior
|
800 - 899 Sqft |
|
Type
|
Apartment |
Parking
Land
|
Acreage
|
No |
|
Land Amenities
|
Hospital, Park, Place Of Worship, Public Transit, Schools |
Rooms
| Level |
Type |
Length |
Width |
Dimensions |
|
Main Level |
Primary Bedroom |
2.83 m |
3.048 m |
2.83 m x 3.048 m |
|
Main Level |
Bedroom 2 |
2.47 m |
2.19 m |
2.47 m x 2.19 m |
|
Main Level |
Den |
1.88 m |
1.82 m |
1.88 m x 1.82 m |
|
Main Level |
Laundry Room |
1.54 m |
1.54 m |
1.54 m x 1.54 m |
https://www.realtor.ca/real-estate/28214369/3405-308-jarvis-street-toronto-church-yonge-corridor-church-yonge-corridor








































