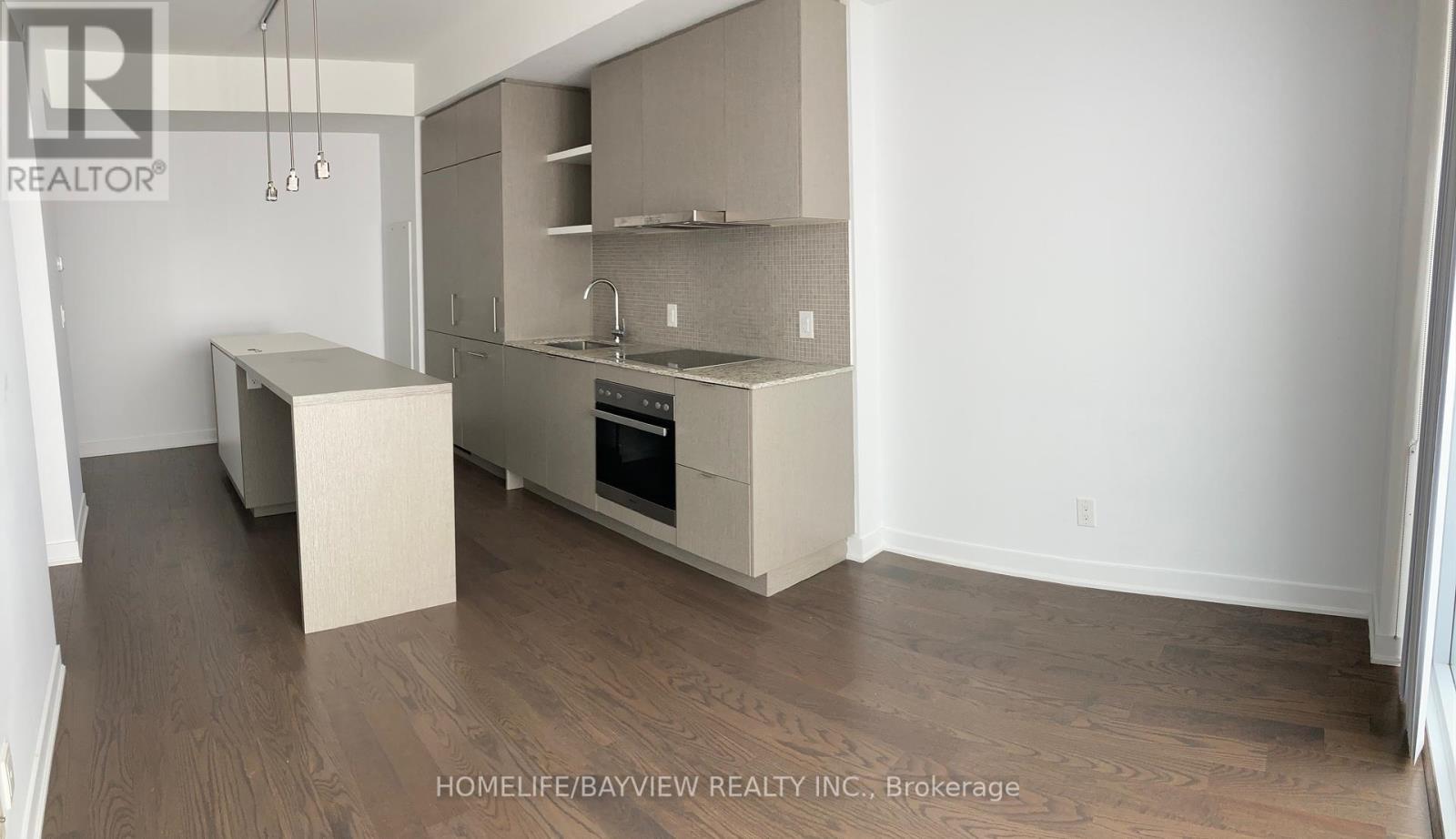6601 - 88 Harbour Street Toronto (Waterfront Communities), Ontario M5J 0C3
1 Bedroom
1 Bathroom
500 - 599 sqft
Central Air Conditioning
Forced Air
$699,000Maintenance, Heat, Water, Common Area Maintenance, Insurance
$520.99 Monthly
Maintenance, Heat, Water, Common Area Maintenance, Insurance
$520.99 MonthlyExcellent location 1 Bdrm Unit with Lake view! Gourmet Kitchen with Quartz counter. Open concept layout with balcony. Laminate Floor throughout. Medicine cabinet unit in bathroom. Freshly painted. Professionally cleaned. Direct Access to the Path and leads to Union Station. Top class facilities include party room, Sauna, indoor pool, fitness club, theatre room and 24 hours security. Ready for you to move in and enjoy the downtown living!! (id:55499)
Property Details
| MLS® Number | C12103297 |
| Property Type | Single Family |
| Community Name | Waterfront Communities C1 |
| Amenities Near By | Public Transit |
| Community Features | Pet Restrictions |
| Features | Balcony, In Suite Laundry |
| View Type | View, Lake View |
Building
| Bathroom Total | 1 |
| Bedrooms Above Ground | 1 |
| Bedrooms Total | 1 |
| Amenities | Security/concierge, Exercise Centre, Party Room, Visitor Parking |
| Appliances | Cooktop, Dishwasher, Dryer, Microwave, Oven, Washer, Refrigerator |
| Cooling Type | Central Air Conditioning |
| Exterior Finish | Concrete |
| Flooring Type | Laminate |
| Heating Fuel | Natural Gas |
| Heating Type | Forced Air |
| Size Interior | 500 - 599 Sqft |
| Type | Apartment |
Parking
| No Garage |
Land
| Acreage | No |
| Land Amenities | Public Transit |
| Surface Water | Lake/pond |
| Zoning Description | Residential |
Rooms
| Level | Type | Length | Width | Dimensions |
|---|---|---|---|---|
| Flat | Living Room | 3.25 m | 2.37 m | 3.25 m x 2.37 m |
| Flat | Dining Room | 3.25 m | 2.37 m | 3.25 m x 2.37 m |
| Flat | Kitchen | 3.96 m | 2.31 m | 3.96 m x 2.31 m |
| Flat | Bedroom | 3.51 m | 2.99 m | 3.51 m x 2.99 m |
Interested?
Contact us for more information












