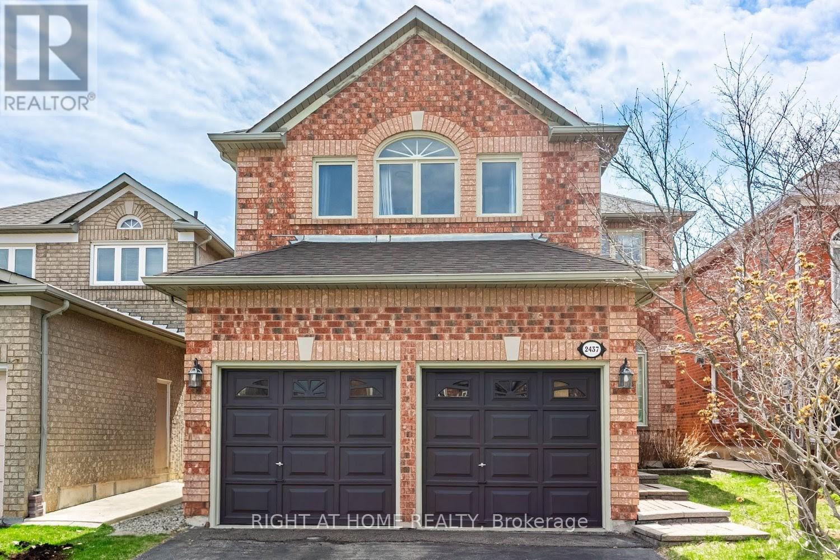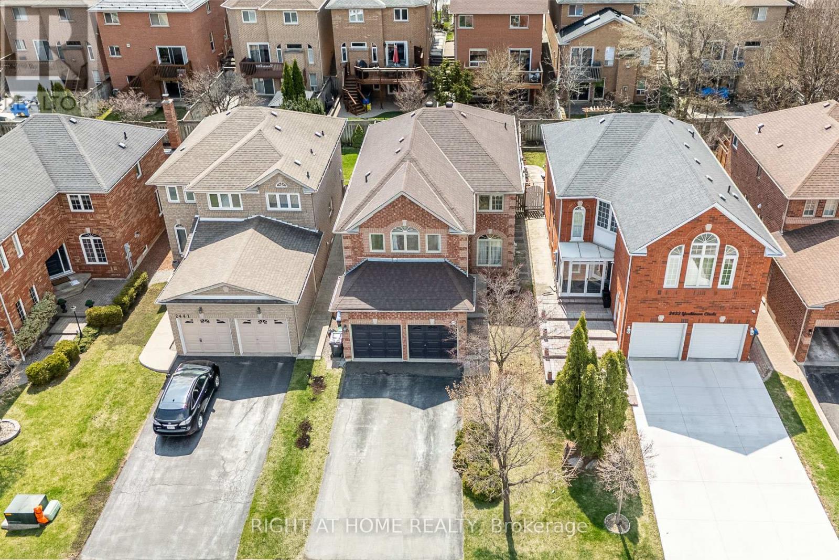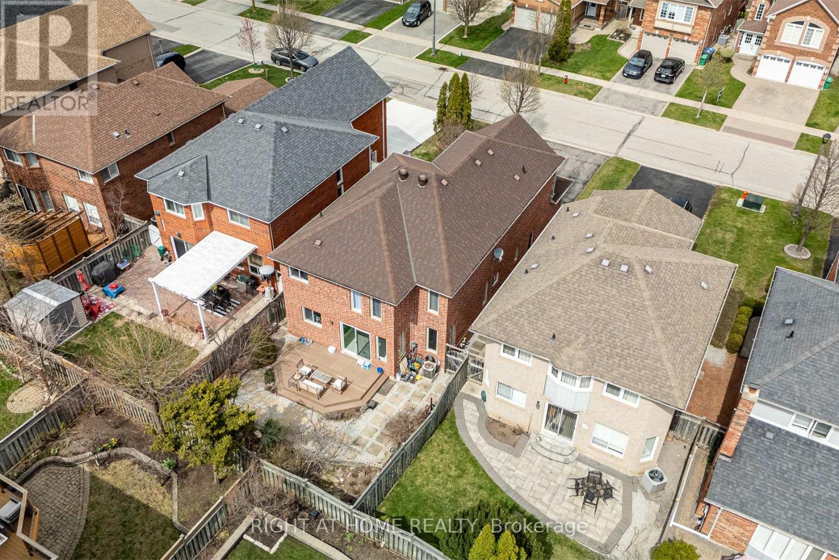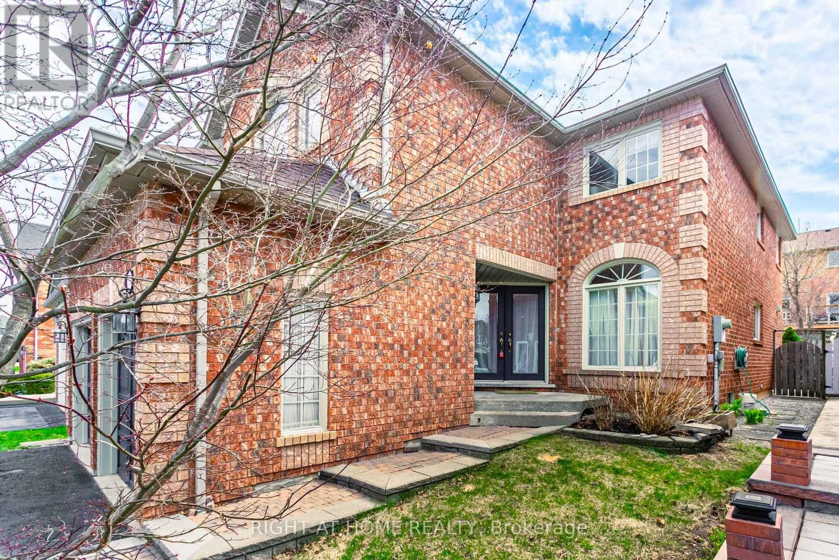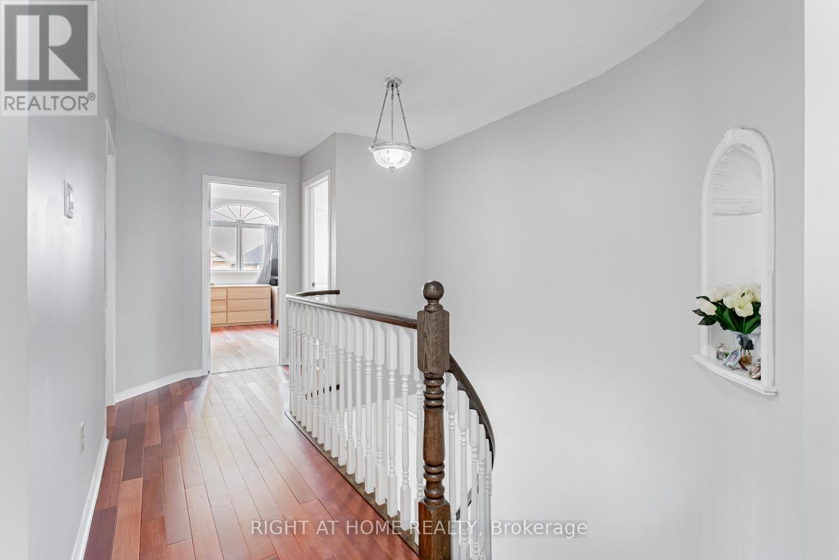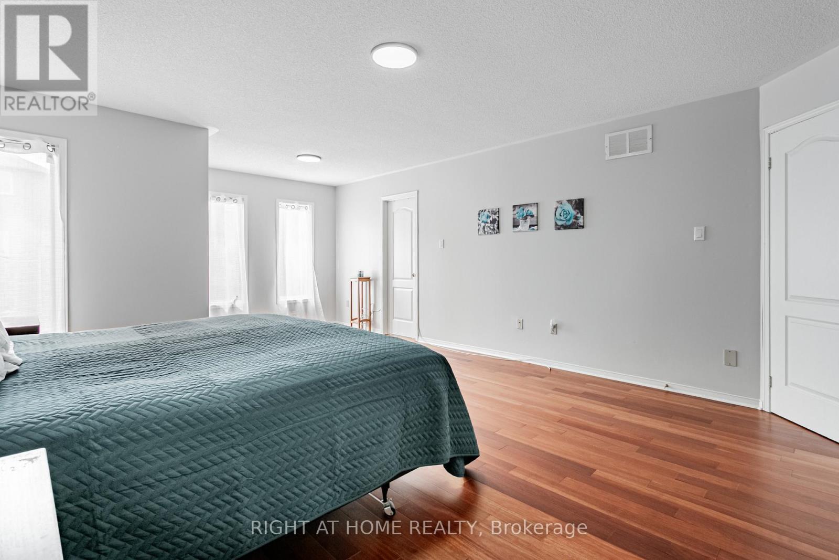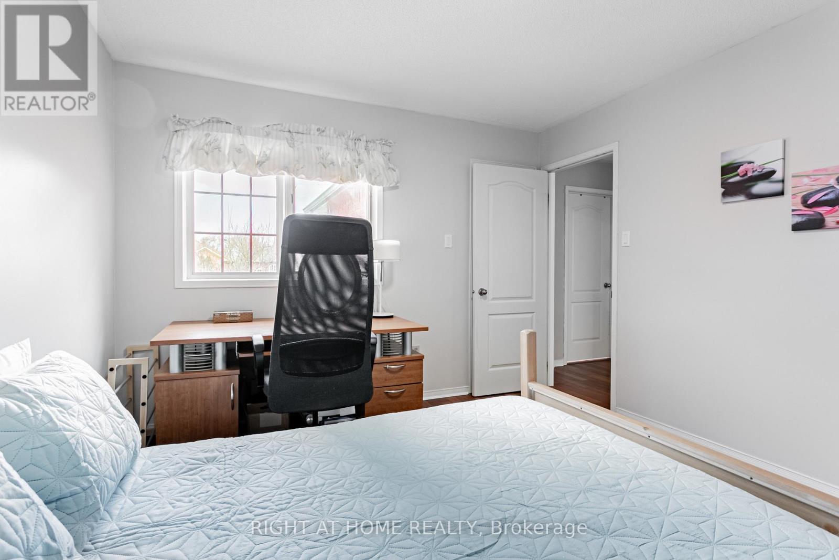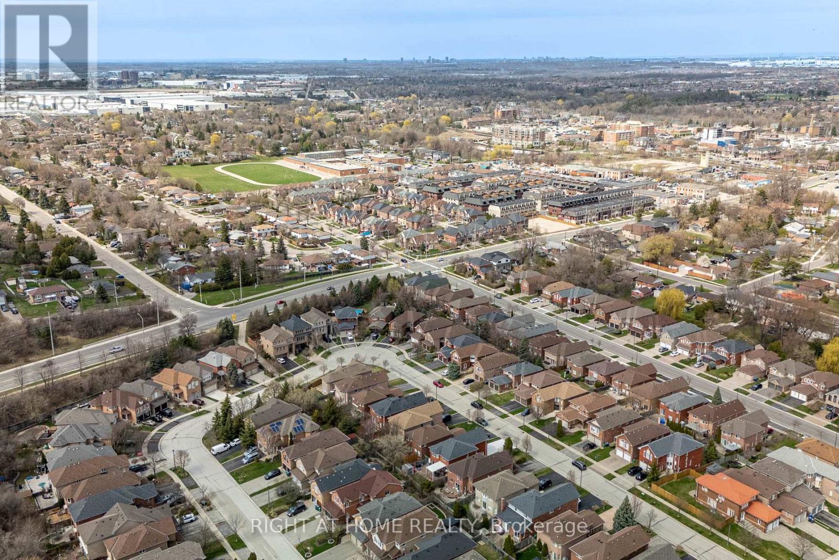2437 Yorktown Circle Mississauga (Central Erin Mills), Ontario L5M 5Y1
$1,289,000
Welcome to 2437 Yorktown Circle. This beautiful Detached North East facing home is located in a peaceful and quiet neighborhood of Central Erin Mills. The home boasts an abundance of natural sunlight. The main level has a Living room, Dining room, Family room and a spacious Kitchen. Walk out from the Kitchen to an amazing back yard. The second level has 4 Bedrooms (all hardwood floors). The extra large primary bedroom has a spacious walk in closet and a 5 piece ensuite washroom. The Fourth bedroom that overlooks the driveway has large windows and 2 closets. The basement has a spacious living room, 2 bedrooms, an office and a 3 piece washroom. 5 Minute drive to Streetsville GO station, The credit river, Erin Mills town center, Credit valley hospital. Close proximity to top-ranked primary, middle and high schools. Close proximity to Highways 401 & 403. (id:55499)
Open House
This property has open houses!
2:00 pm
Ends at:4:00 pm
2:00 pm
Ends at:4:00 pm
Property Details
| MLS® Number | W12103051 |
| Property Type | Single Family |
| Community Name | Central Erin Mills |
| Parking Space Total | 6 |
Building
| Bathroom Total | 4 |
| Bedrooms Above Ground | 4 |
| Bedrooms Below Ground | 2 |
| Bedrooms Total | 6 |
| Appliances | Blinds, Cooktop, Dishwasher, Dryer, Cooktop - Gas, Microwave, Oven, Stove, Washer, Window Coverings, Refrigerator |
| Basement Development | Finished |
| Basement Type | N/a (finished) |
| Construction Style Attachment | Detached |
| Cooling Type | Central Air Conditioning |
| Exterior Finish | Brick |
| Fireplace Present | Yes |
| Flooring Type | Hardwood, Carpeted, Ceramic |
| Foundation Type | Concrete |
| Half Bath Total | 1 |
| Heating Fuel | Natural Gas |
| Heating Type | Forced Air |
| Stories Total | 2 |
| Size Interior | 2000 - 2500 Sqft |
| Type | House |
| Utility Water | Municipal Water |
Parking
| Attached Garage | |
| Garage |
Land
| Acreage | No |
| Sewer | Sanitary Sewer |
| Size Depth | 109 Ft ,9 In |
| Size Frontage | 36 Ft ,1 In |
| Size Irregular | 36.1 X 109.8 Ft |
| Size Total Text | 36.1 X 109.8 Ft |
Rooms
| Level | Type | Length | Width | Dimensions |
|---|---|---|---|---|
| Second Level | Primary Bedroom | 6.91 m | 4.6 m | 6.91 m x 4.6 m |
| Second Level | Bedroom 2 | 3.3 m | 3.3 m | 3.3 m x 3.3 m |
| Second Level | Bedroom 3 | 3.3 m | 3.7 m | 3.3 m x 3.7 m |
| Second Level | Bedroom 4 | 4.8 m | 4.1 m | 4.8 m x 4.1 m |
| Basement | Bedroom 2 | 3.6 m | 3 m | 3.6 m x 3 m |
| Basement | Office | 3.2 m | 2.6 m | 3.2 m x 2.6 m |
| Basement | Living Room | 6.9 m | 5.9 m | 6.9 m x 5.9 m |
| Basement | Bedroom | 3.6 m | 2.8 m | 3.6 m x 2.8 m |
| Main Level | Living Room | 3.9 m | 3.4 m | 3.9 m x 3.4 m |
| Main Level | Dining Room | 3.5 m | 3.4 m | 3.5 m x 3.4 m |
| Main Level | Kitchen | 5.9 m | 3.2 m | 5.9 m x 3.2 m |
| Main Level | Family Room | 5.1 m | 3.3 m | 5.1 m x 3.3 m |
Interested?
Contact us for more information

