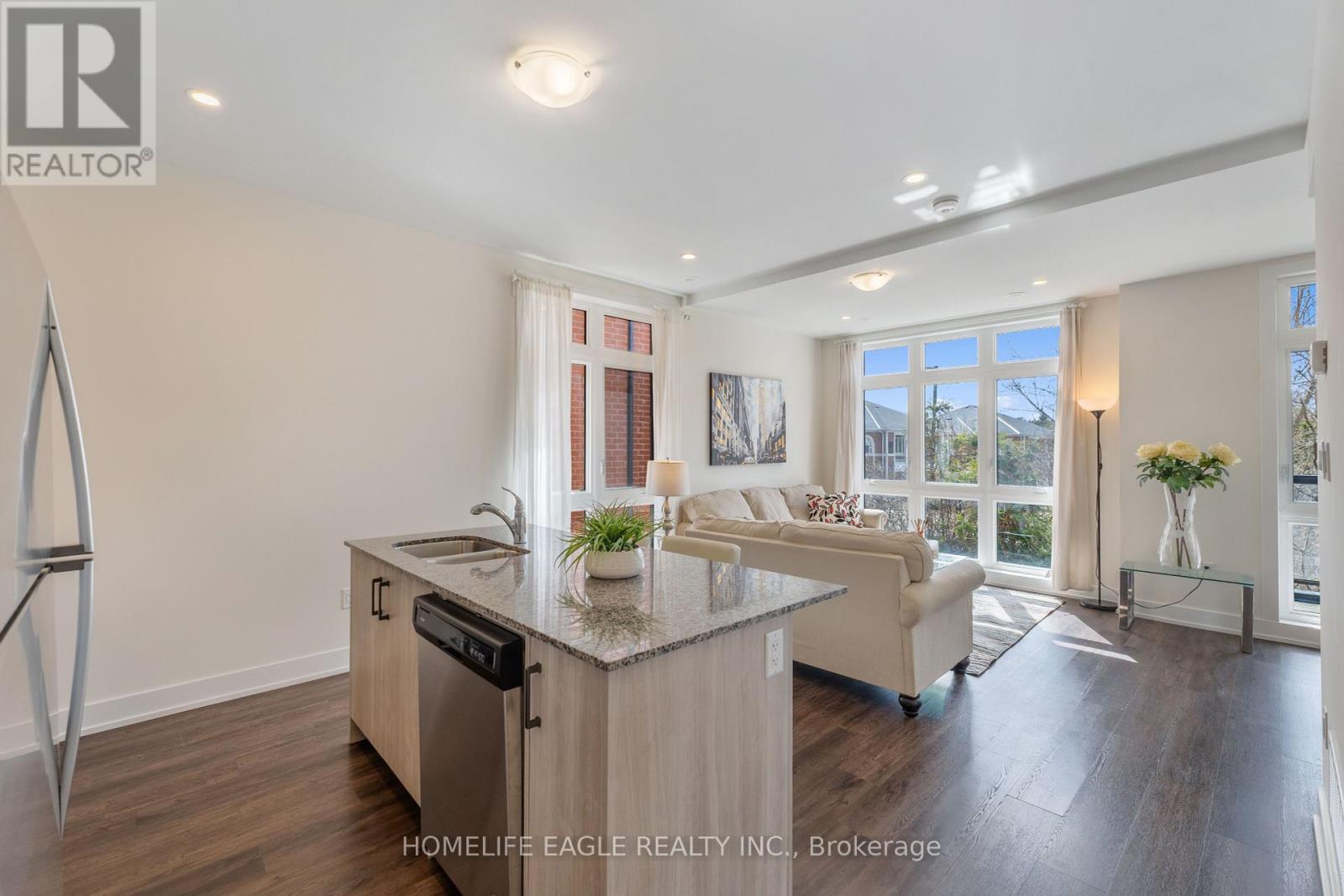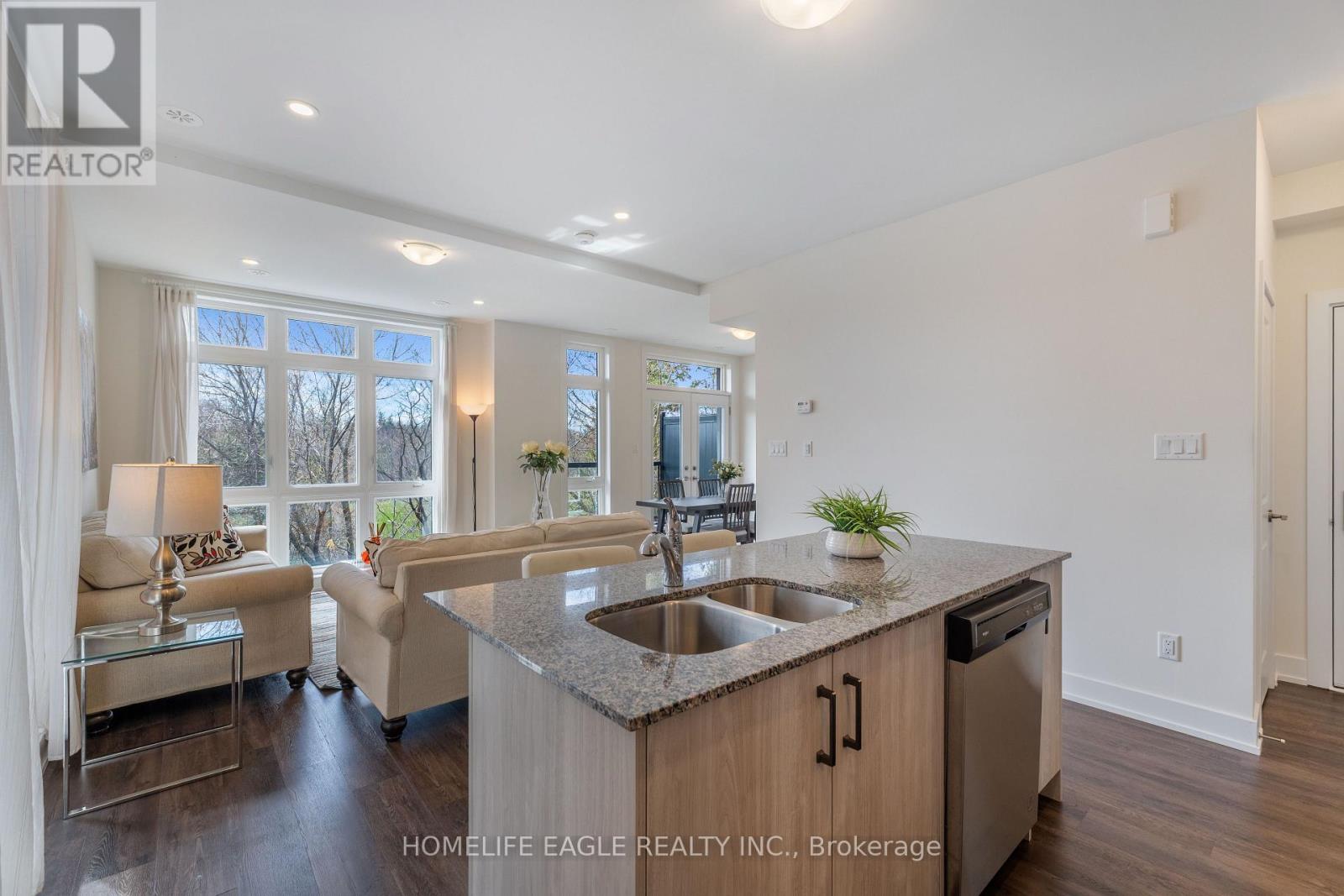16 - 7 Phelps Lane Richmond Hill (Oak Ridges), Ontario L4E 1J4
$849,888Maintenance, Common Area Maintenance, Insurance, Parking
$215.43 Monthly
Maintenance, Common Area Maintenance, Insurance, Parking
$215.43 MonthlyWelcome to this Beautiful End Unit Condo Townhouse In The Heart of Richmond Hill,*Back To Green*1373 Sq ft Plus* 2 Balconies * Massive Roof Top Terrace* Gas BBQ Hook Up*9' Ceilings Throughout Main and Second* Modern Kitchen*Granite Countertop* S/S Appliances *Pot Lights* Smooth Ceiling* Floor to Ceiling Large Windows* Upper Floor Full Size Laundry *Upgraded Light Fixtures *New Main and Second Flooring* No Carpet* Unit is Filled with Natural Light with no Obstruction on one Side* Shows like a Semi-Detached Home.* Prime Location ,Just Steps Away From Yonge St, Public Transit, Lake Wilcox, Park and Trails and Restaurants. (id:55499)
Open House
This property has open houses!
1:00 pm
Ends at:4:00 pm
1:00 pm
Ends at:4:00 pm
Property Details
| MLS® Number | N12102861 |
| Property Type | Single Family |
| Community Name | Oak Ridges |
| Community Features | Pet Restrictions |
| Features | Carpet Free |
| Parking Space Total | 1 |
Building
| Bathroom Total | 3 |
| Bedrooms Above Ground | 2 |
| Bedrooms Total | 2 |
| Appliances | Garage Door Opener Remote(s) |
| Cooling Type | Central Air Conditioning |
| Exterior Finish | Brick |
| Half Bath Total | 1 |
| Heating Fuel | Natural Gas |
| Heating Type | Forced Air |
| Size Interior | 1200 - 1399 Sqft |
| Type | Row / Townhouse |
Parking
| Garage |
Land
| Acreage | No |
Rooms
| Level | Type | Length | Width | Dimensions |
|---|---|---|---|---|
| Second Level | Primary Bedroom | 4.36 m | 3.23 m | 4.36 m x 3.23 m |
| Second Level | Bedroom 2 | 3.32 m | 2.58 m | 3.32 m x 2.58 m |
| Main Level | Kitchen | 7.05 m | 5.11 m | 7.05 m x 5.11 m |
| Main Level | Dining Room | 3.79 m | 3.61 m | 3.79 m x 3.61 m |
https://www.realtor.ca/real-estate/28212505/16-7-phelps-lane-richmond-hill-oak-ridges-oak-ridges
Interested?
Contact us for more information































