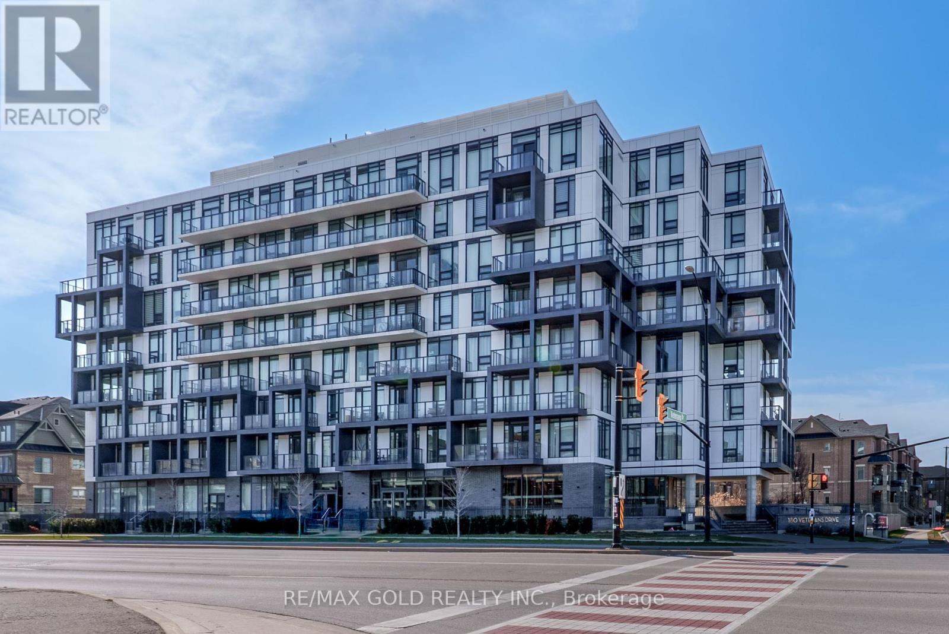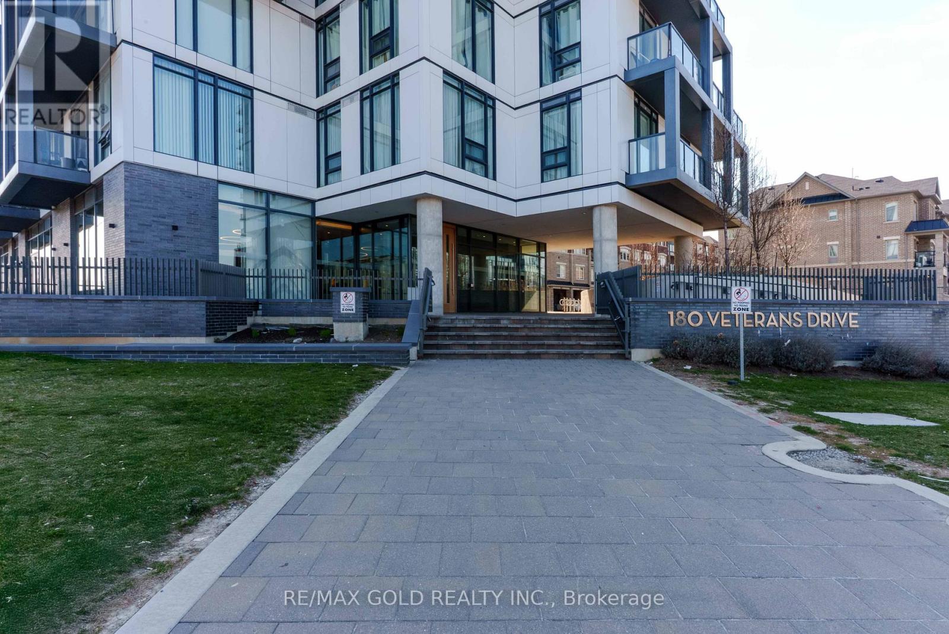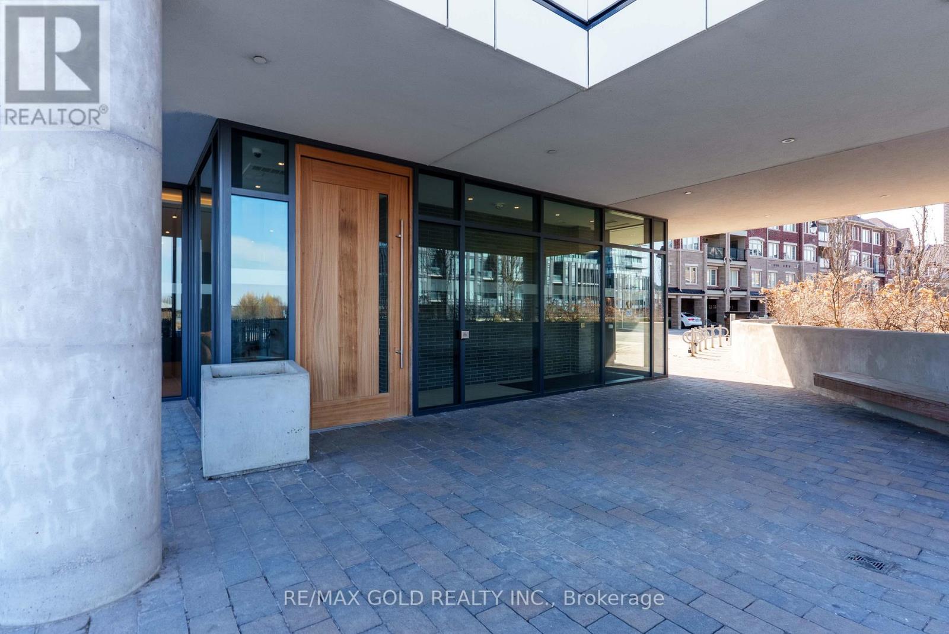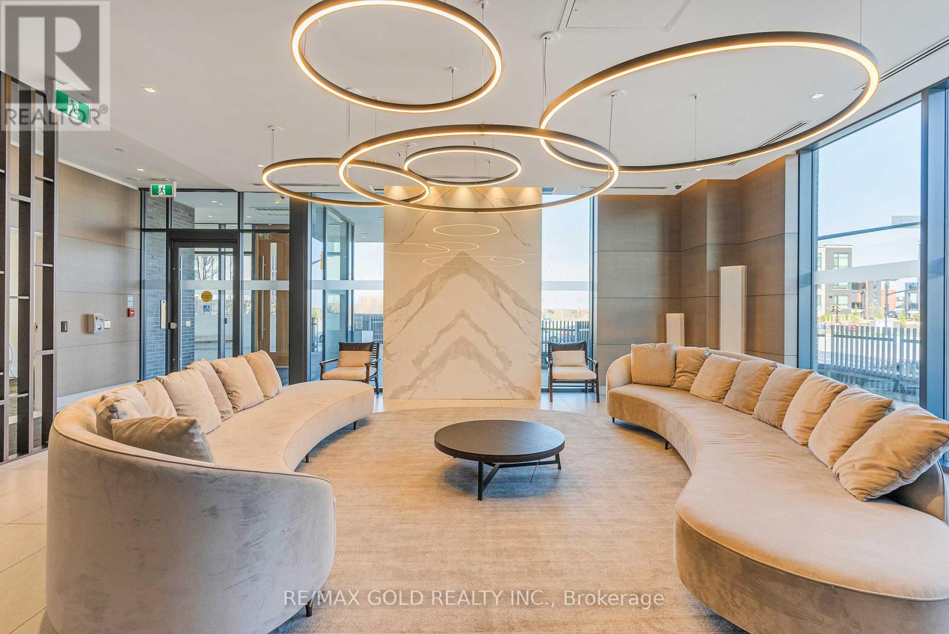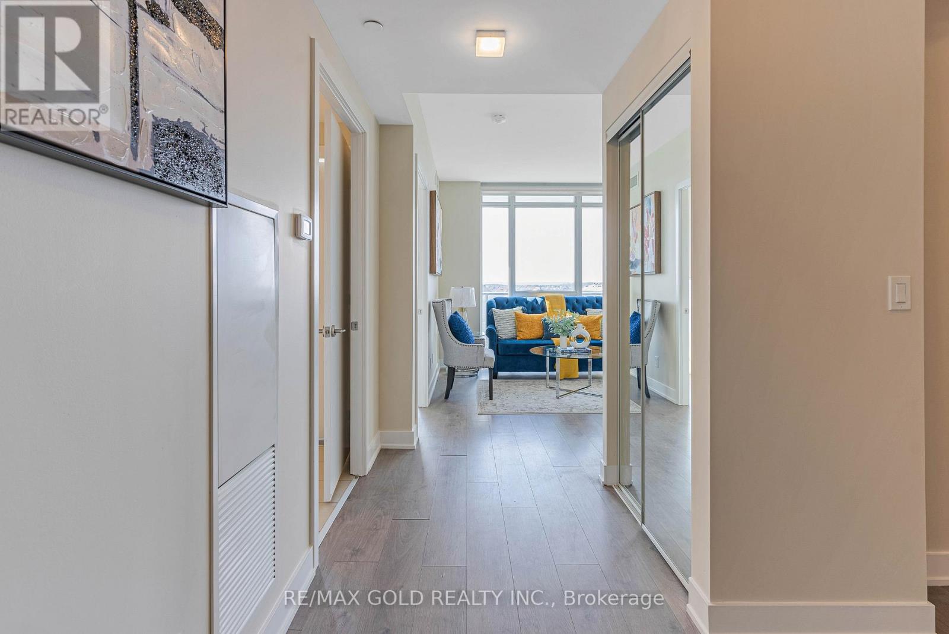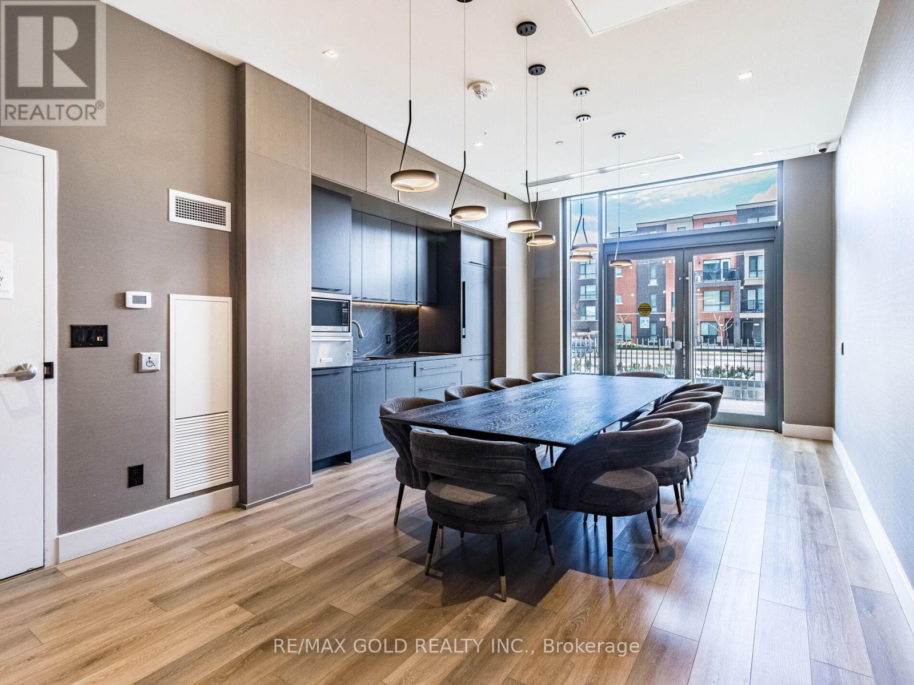510 - 180 Veterans Drive Brampton (Northwest Brampton), Ontario L7A 5G7
$515,000Maintenance, Common Area Maintenance, Insurance, Parking
$598 Monthly
Maintenance, Common Area Maintenance, Insurance, Parking
$598 MonthlyFantastic layout of 777 sq ft with no wasted space and gorgeous views. This modern condominium with a spacious Balcony is located within a private residential community in the very desirable Northwest Brampton area. This beautiful 1-bedroom + den, has a fantastic layout. This condo features luxurious flooring throughout, a sizable open concept living room, floor to ceiling windows, a contemporary kitchen with stunning Stainless Steel appliances, and rare 1 parking space and 1 locker included! This unit also boasts a chic bathroom, an incredible outdoor balcony and an open concept main living area, perfect for entertaining and relaxing. The primary bedroom has picture perfect views, a closet and natural cascading light throughout. The den highlights additional storage ideal for an office or extra living space. This condominium is beautifully landscaped, surrounded by greenery, magnificent gardens, and private visitor parking. This property is within walking distance to the fantastic convenient grocery stores, and gorgeous parks. (id:55499)
Property Details
| MLS® Number | W12102603 |
| Property Type | Single Family |
| Community Name | Northwest Brampton |
| Amenities Near By | Schools |
| Community Features | Pet Restrictions |
| Features | Elevator, Balcony |
| Parking Space Total | 1 |
Building
| Bathroom Total | 1 |
| Bedrooms Above Ground | 1 |
| Bedrooms Below Ground | 1 |
| Bedrooms Total | 2 |
| Amenities | Recreation Centre, Exercise Centre, Party Room, Visitor Parking, Separate Electricity Meters, Storage - Locker |
| Appliances | Garage Door Opener Remote(s) |
| Cooling Type | Central Air Conditioning |
| Exterior Finish | Concrete |
| Fire Protection | Security System, Smoke Detectors |
| Flooring Type | Laminate, Ceramic |
| Heating Fuel | Natural Gas |
| Heating Type | Forced Air |
| Size Interior | 700 - 799 Sqft |
| Type | Apartment |
Parking
| Underground | |
| Garage |
Land
| Acreage | No |
| Land Amenities | Schools |
Rooms
| Level | Type | Length | Width | Dimensions |
|---|---|---|---|---|
| Main Level | Kitchen | 5.76 m | 4.7 m | 5.76 m x 4.7 m |
| Main Level | Dining Room | 5.76 m | 4.7 m | 5.76 m x 4.7 m |
| Main Level | Living Room | 5.76 m | 4.7 m | 5.76 m x 4.7 m |
| Main Level | Bedroom | 3.41 m | 2.78 m | 3.41 m x 2.78 m |
| Main Level | Den | 3.66 m | 2.5 m | 3.66 m x 2.5 m |
| Main Level | Bathroom | 2.5 m | 2.5 m | 2.5 m x 2.5 m |
Interested?
Contact us for more information

