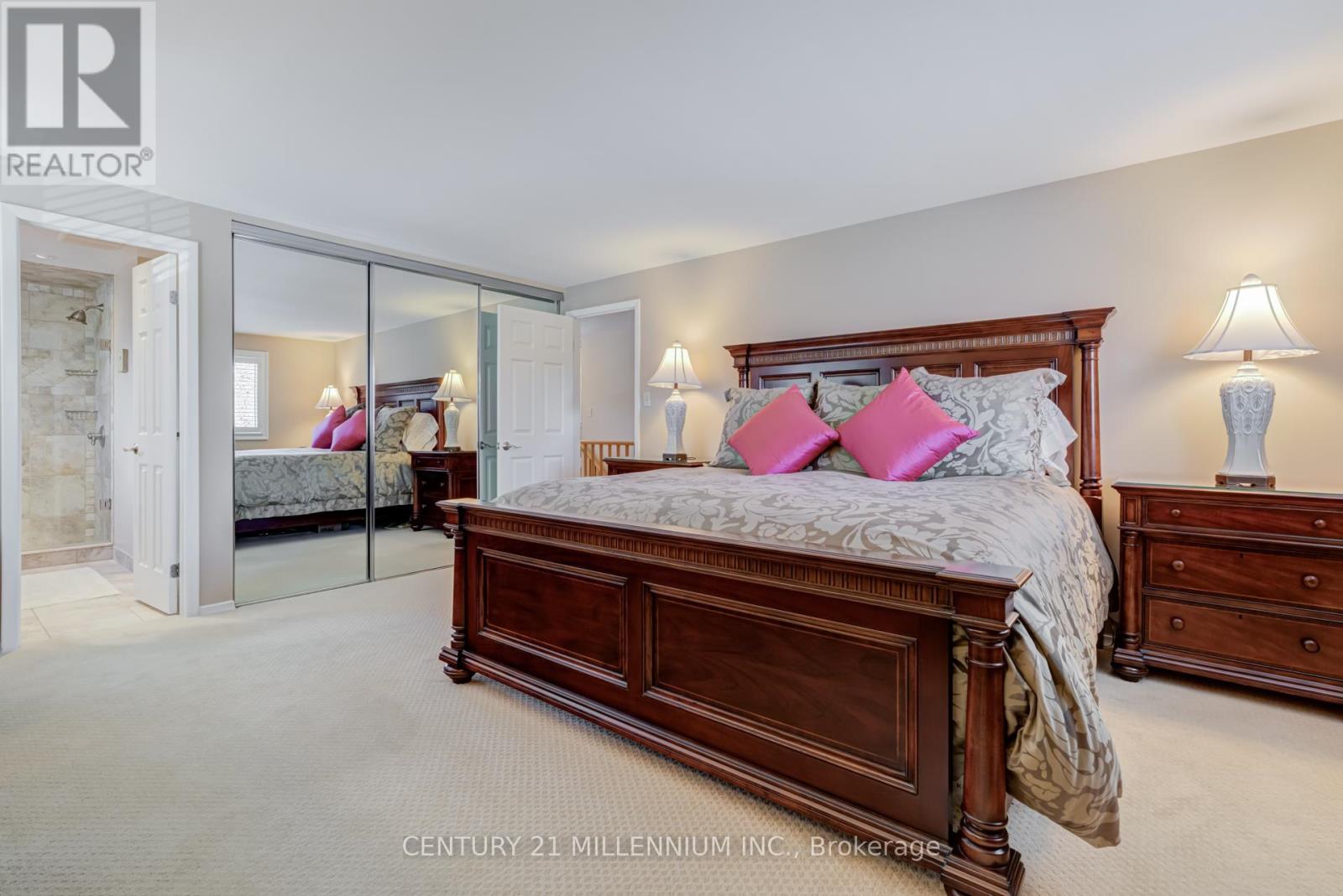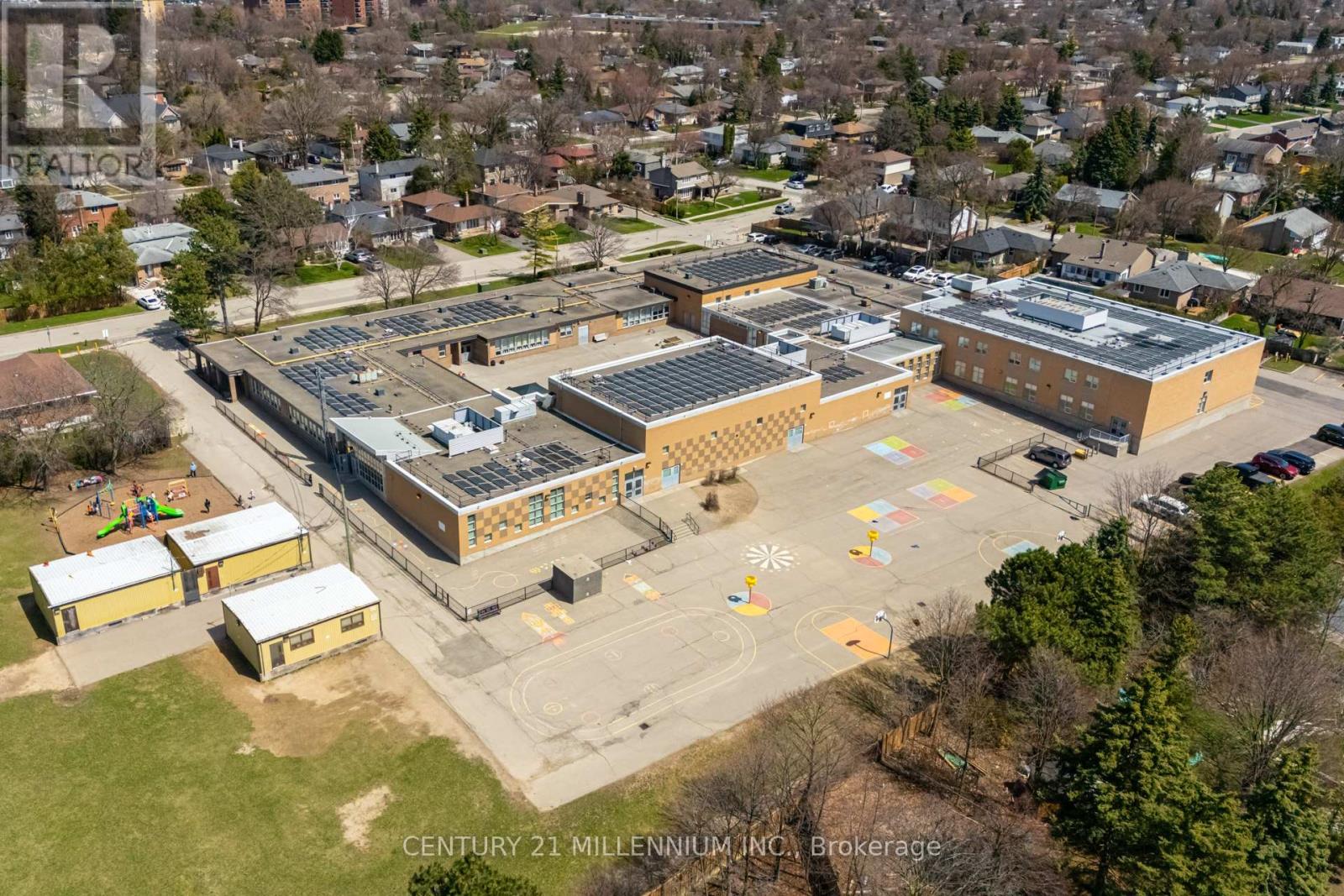5 Bedroom
3 Bathroom
2000 - 2500 sqft
Fireplace
Inground Pool
Central Air Conditioning
Forced Air
$1,299,900
Location, Location, Location, deep ravine lot backing onto Ridgehill Park/Conservation with Fletchers creek running through it making it feel like a little bit of cottage in the city! Situated in a court on a professionally landscaped yard oasis with many flowerbeds, flowering shrubs, perennials, mature shade trees, covered stone patio/skylights and an updated 20 x 40 ft salt water inground pool. Outstanding one of a kind home boasting over 3,000 sqft of total living space, double car garage/interior access and a double driveway accommodating 4 car parking. Upgraded hardwood flooring seamlessly joins the main level with a spacious formal living/dining room combination and an open concept cathedral ceiling design back elevation with a chef's dream kitchen, and a cozy family room with large windows and two glass walkouts allowing for those million dollar views of the pool and ravine. Ample antique stained cabinetry, pull-out lazy susans, spice racks, glass display cabinetry, coffee station corain counters, breakfast bar, S/S appliances, pot lighting, and built-in speakers. Custom hand chiseled stone wood burning fireplace flanked by two custom entertainment/storage units. Four spacious bedrooms, huge primary bedroom with a spa like large ensuite bath with an extra large tempered glass separate shower stall/detailed ceramics. Updated main bath/large white vanity. Huge recreation room with pot lighting, bright laundry room, separate home gym or 5th bedroom, cold storage room, storage room. Upgraded vinyl windows, shingles, high efficiency furnace, A/C and hot water tank (lease - includes yearly maintenance program). Upgraded pool coping, blue tile border and acid bath - $40K. Much sought after Ridgehill Manor neighbourhood is truly one of Brampton's best kept secrets. Home Shows 10+++. (id:55499)
Open House
This property has open houses!
Starts at:
2:00 pm
Ends at:
4:00 pm
Property Details
|
MLS® Number
|
W12102684 |
|
Property Type
|
Single Family |
|
Community Name
|
Brampton South |
|
Amenities Near By
|
Schools |
|
Community Features
|
School Bus |
|
Features
|
Cul-de-sac, Irregular Lot Size, Ravine, Conservation/green Belt |
|
Parking Space Total
|
6 |
|
Pool Features
|
Salt Water Pool |
|
Pool Type
|
Inground Pool |
Building
|
Bathroom Total
|
3 |
|
Bedrooms Above Ground
|
4 |
|
Bedrooms Below Ground
|
1 |
|
Bedrooms Total
|
5 |
|
Amenities
|
Fireplace(s) |
|
Appliances
|
Garage Door Opener Remote(s), All, Dryer, Washer, Window Coverings |
|
Basement Development
|
Finished |
|
Basement Type
|
N/a (finished) |
|
Construction Style Attachment
|
Detached |
|
Cooling Type
|
Central Air Conditioning |
|
Exterior Finish
|
Brick |
|
Fire Protection
|
Alarm System, Security System, Smoke Detectors |
|
Fireplace Present
|
Yes |
|
Fireplace Total
|
1 |
|
Flooring Type
|
Hardwood, Ceramic, Carpeted |
|
Foundation Type
|
Concrete |
|
Half Bath Total
|
1 |
|
Heating Fuel
|
Natural Gas |
|
Heating Type
|
Forced Air |
|
Stories Total
|
2 |
|
Size Interior
|
2000 - 2500 Sqft |
|
Type
|
House |
|
Utility Water
|
Municipal Water |
Parking
Land
|
Acreage
|
No |
|
Fence Type
|
Fenced Yard |
|
Land Amenities
|
Schools |
|
Sewer
|
Sanitary Sewer |
|
Size Depth
|
148 Ft ,8 In |
|
Size Frontage
|
53 Ft ,1 In |
|
Size Irregular
|
53.1 X 148.7 Ft |
|
Size Total Text
|
53.1 X 148.7 Ft |
Rooms
| Level |
Type |
Length |
Width |
Dimensions |
|
Second Level |
Primary Bedroom |
4.86 m |
4.22 m |
4.86 m x 4.22 m |
|
Second Level |
Bedroom 2 |
3.94 m |
3.74 m |
3.94 m x 3.74 m |
|
Second Level |
Bedroom 3 |
4.12 m |
2.7 m |
4.12 m x 2.7 m |
|
Second Level |
Bedroom 4 |
3.09 m |
3.01 m |
3.09 m x 3.01 m |
|
Basement |
Exercise Room |
3.57 m |
2.61 m |
3.57 m x 2.61 m |
|
Basement |
Laundry Room |
3.69 m |
2.61 m |
3.69 m x 2.61 m |
|
Basement |
Recreational, Games Room |
8.16 m |
5.65 m |
8.16 m x 5.65 m |
|
Main Level |
Living Room |
5.09 m |
3.57 m |
5.09 m x 3.57 m |
|
Main Level |
Dining Room |
3.57 m |
3 m |
3.57 m x 3 m |
|
Main Level |
Kitchen |
3.66 m |
2.84 m |
3.66 m x 2.84 m |
|
Main Level |
Eating Area |
3.35 m |
3.13 m |
3.35 m x 3.13 m |
|
Main Level |
Family Room |
4.92 m |
3.87 m |
4.92 m x 3.87 m |
https://www.realtor.ca/real-estate/28212219/57-ridgehill-drive-brampton-brampton-south-brampton-south













































