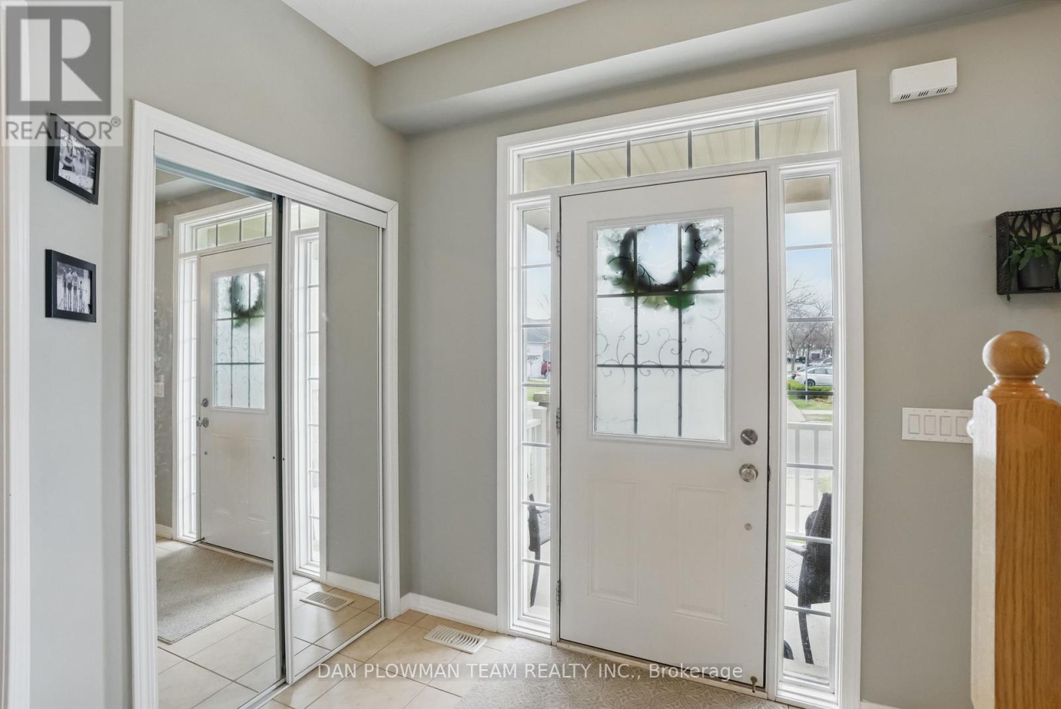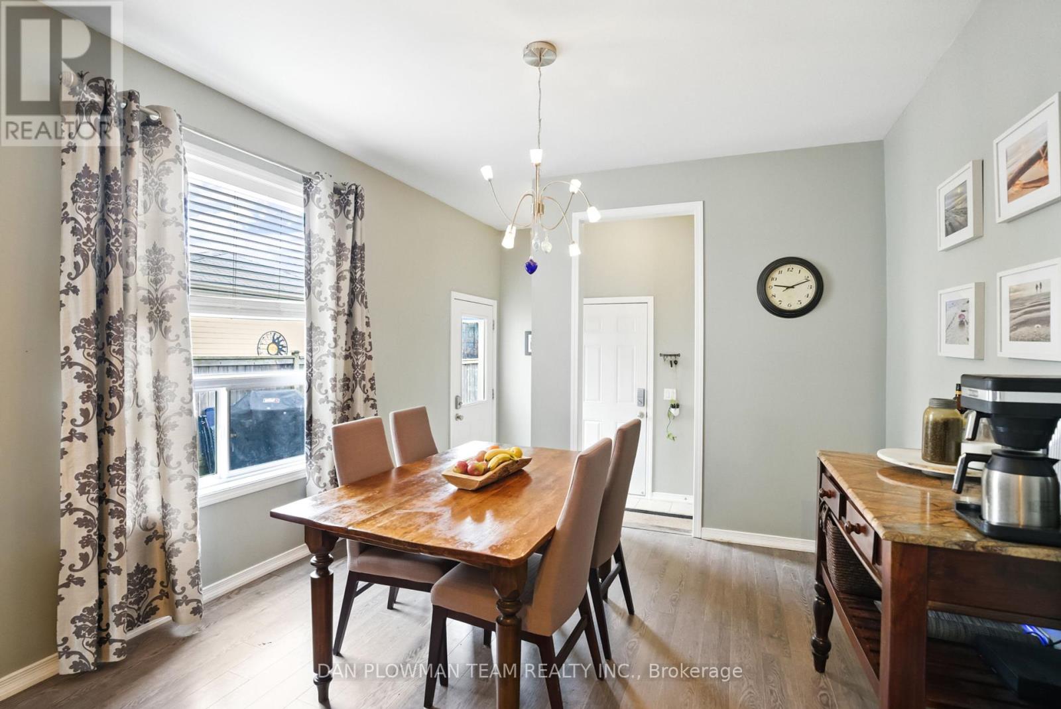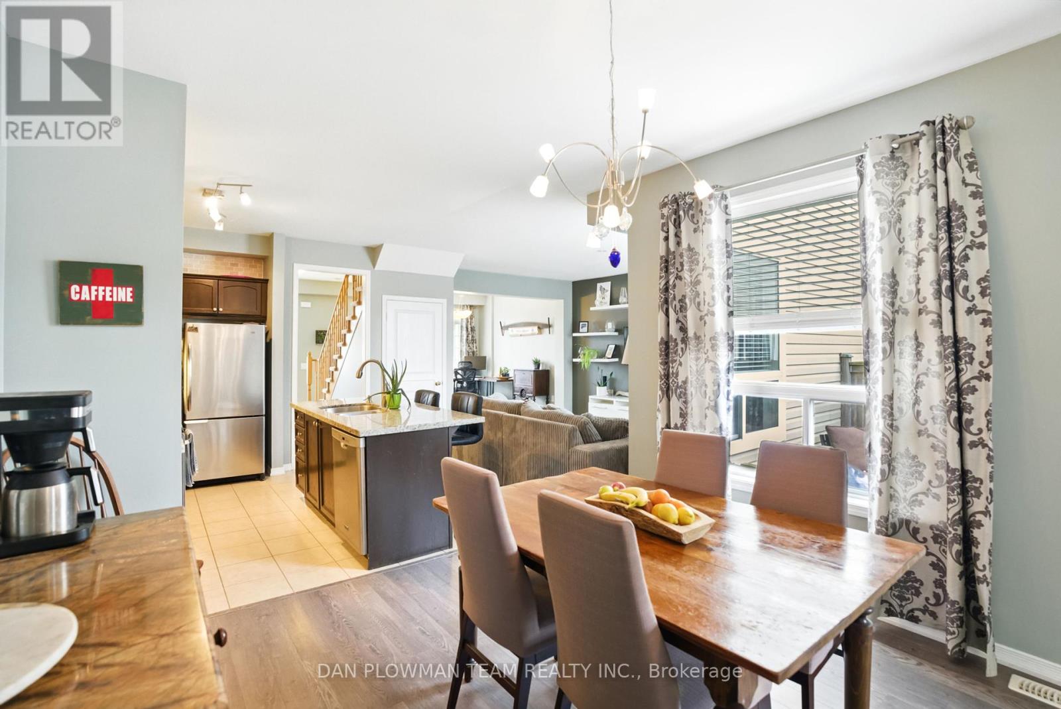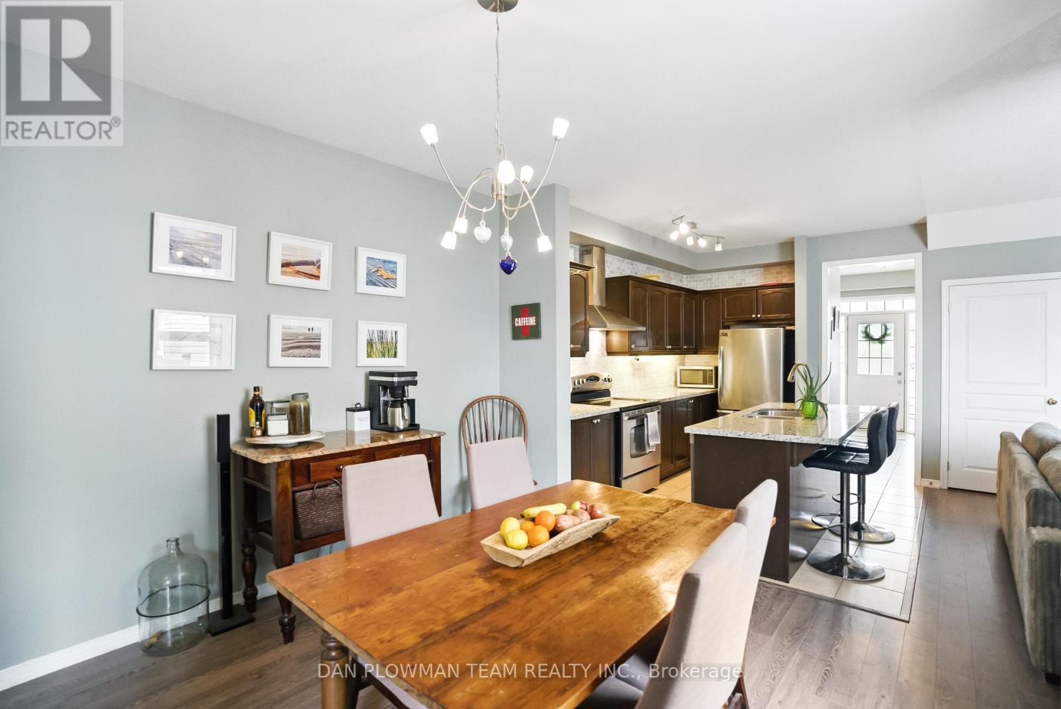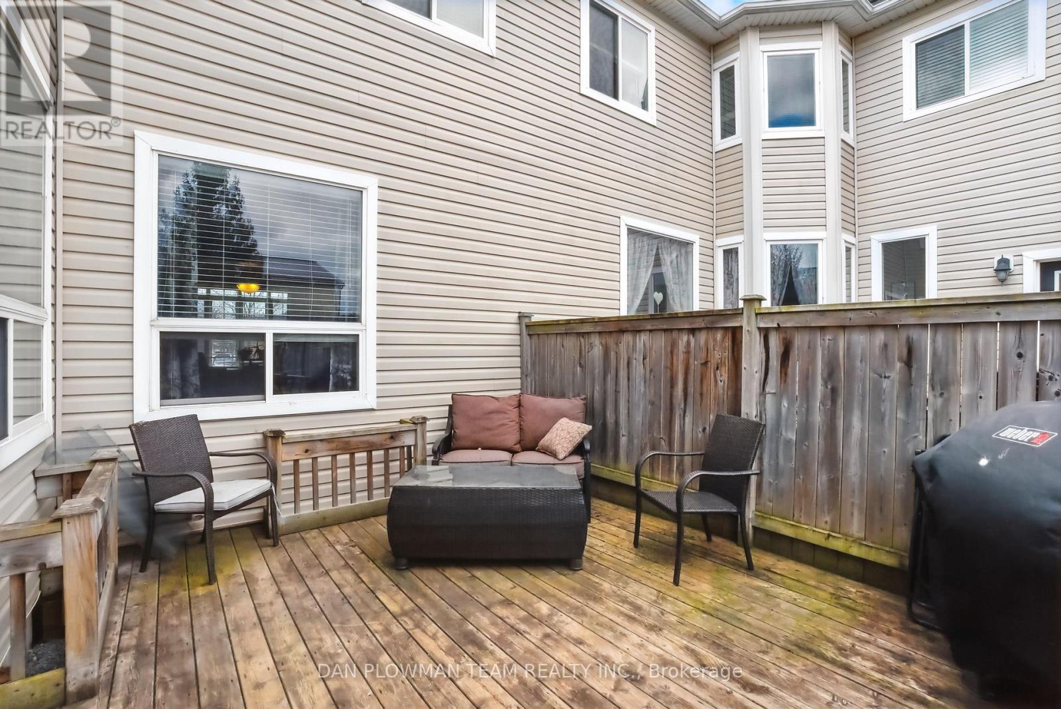764 Carlisle Street Cobourg, Ontario K9A 0C6
$675,000Maintenance, Parcel of Tied Land
$80.01 Monthly
Maintenance, Parcel of Tied Land
$80.01 MonthlyFall In Love With Both Your Home And Neighbourhood In This Stunning 3 Bedroom, 3 Bathroom Home, Designed With Elegance And Modern Living. The Main Floor Offers A Bright And Airy Open-Concept Layout With A Spacious Living And Dining Area, Perfect For Entertaining. The Kitchen Features Stainless Steel Appliances, Ample Cabinetry, And A Large Island That Serves As The Heart Of The Home. Upstairs, The Primary Suite Is A True Retreat With A Large Walk-In Closet And A Luxurious Ensuite Featuring A Soaker Tub And Separate Shower. Two Additional Bedrooms Are Filled With Natural Light And Offer Plenty Of Space For Your Growing Family. The Untouched Basement Leaves the Possibilities Up To Your Imagination. Step Outside To A Private Backyard With A Fabulous Deck, Ideal For Summer BBQs And Relaxing Evenings. Located In A Welcoming Community Close To Schools, Parks, And All Amenities, This Home Offers Style, Comfort, And Functionality In One Perfect Package. (id:55499)
Open House
This property has open houses!
1:00 pm
Ends at:3:00 pm
1:00 pm
Ends at:3:00 pm
Property Details
| MLS® Number | X12102582 |
| Property Type | Single Family |
| Community Name | Cobourg |
| Features | Lane |
| Parking Space Total | 3 |
Building
| Bathroom Total | 3 |
| Bedrooms Above Ground | 3 |
| Bedrooms Total | 3 |
| Appliances | Water Heater, Window Coverings |
| Basement Development | Unfinished |
| Basement Type | N/a (unfinished) |
| Construction Style Attachment | Attached |
| Cooling Type | Central Air Conditioning |
| Exterior Finish | Stone, Vinyl Siding |
| Flooring Type | Hardwood, Tile, Carpeted |
| Foundation Type | Concrete |
| Half Bath Total | 1 |
| Heating Fuel | Natural Gas |
| Heating Type | Forced Air |
| Stories Total | 2 |
| Size Interior | 1500 - 2000 Sqft |
| Type | Row / Townhouse |
| Utility Water | Municipal Water |
Parking
| Attached Garage | |
| Garage |
Land
| Acreage | No |
| Sewer | Sanitary Sewer |
| Size Depth | 102 Ft ,10 In |
| Size Frontage | 24 Ft ,1 In |
| Size Irregular | 24.1 X 102.9 Ft |
| Size Total Text | 24.1 X 102.9 Ft |
Rooms
| Level | Type | Length | Width | Dimensions |
|---|---|---|---|---|
| Second Level | Primary Bedroom | 6.73 m | 4.16 m | 6.73 m x 4.16 m |
| Second Level | Bedroom 2 | 3.56 m | 3.11 m | 3.56 m x 3.11 m |
| Second Level | Bedroom 3 | 3.31 m | 3.17 m | 3.31 m x 3.17 m |
| Main Level | Family Room | 3.1 m | 3.13 m | 3.1 m x 3.13 m |
| Main Level | Living Room | 4.86 m | 3.13 m | 4.86 m x 3.13 m |
| Main Level | Kitchen | 3.64 m | 3.52 m | 3.64 m x 3.52 m |
| Main Level | Dining Room | 3.47 m | 3.52 m | 3.47 m x 3.52 m |
https://www.realtor.ca/real-estate/28212242/764-carlisle-street-cobourg-cobourg
Interested?
Contact us for more information


