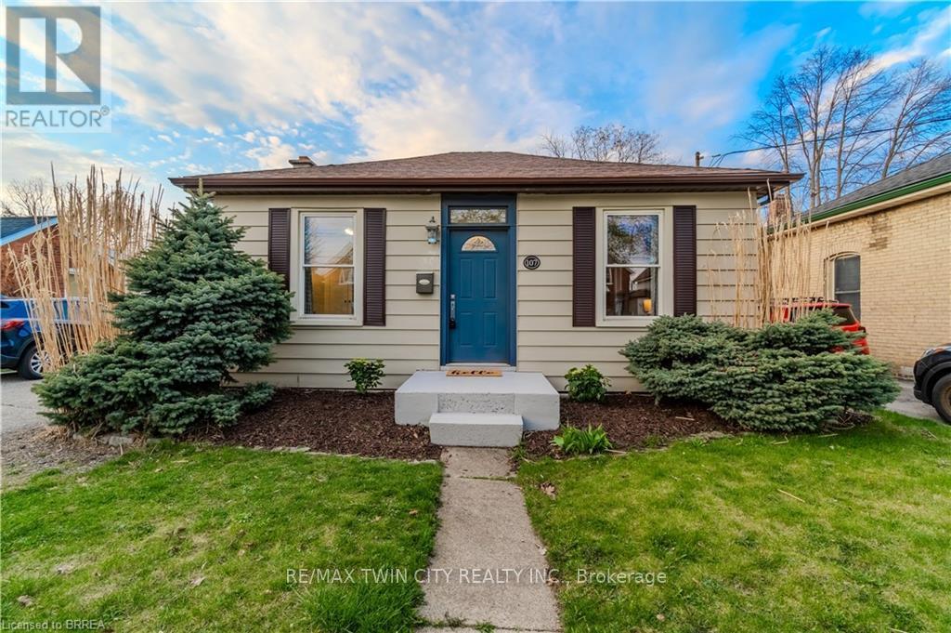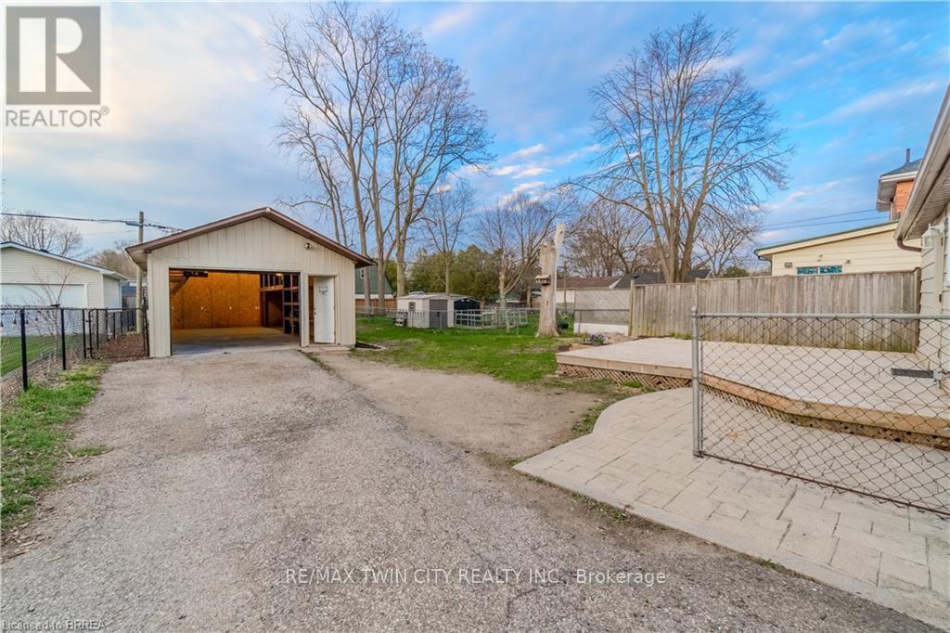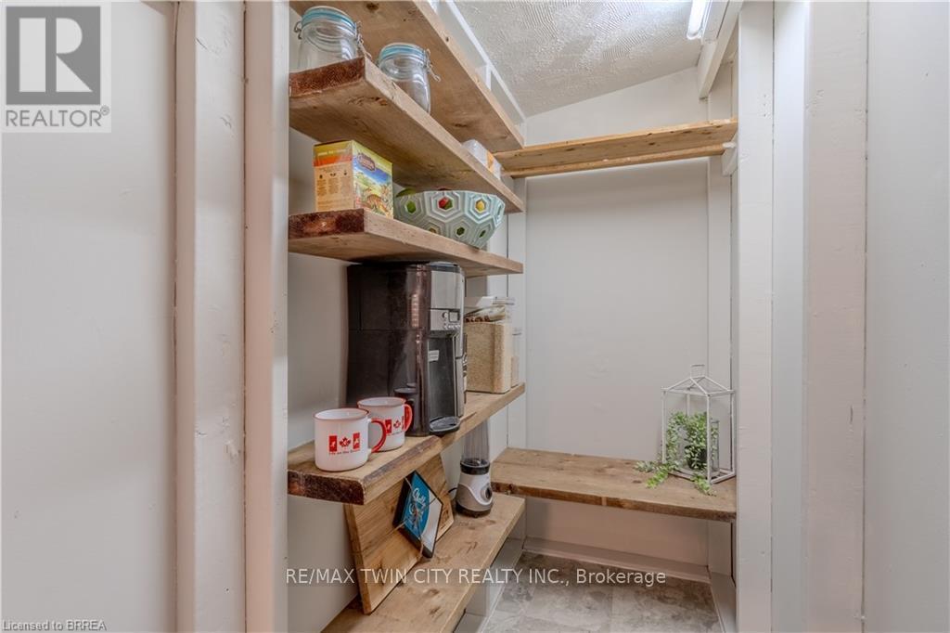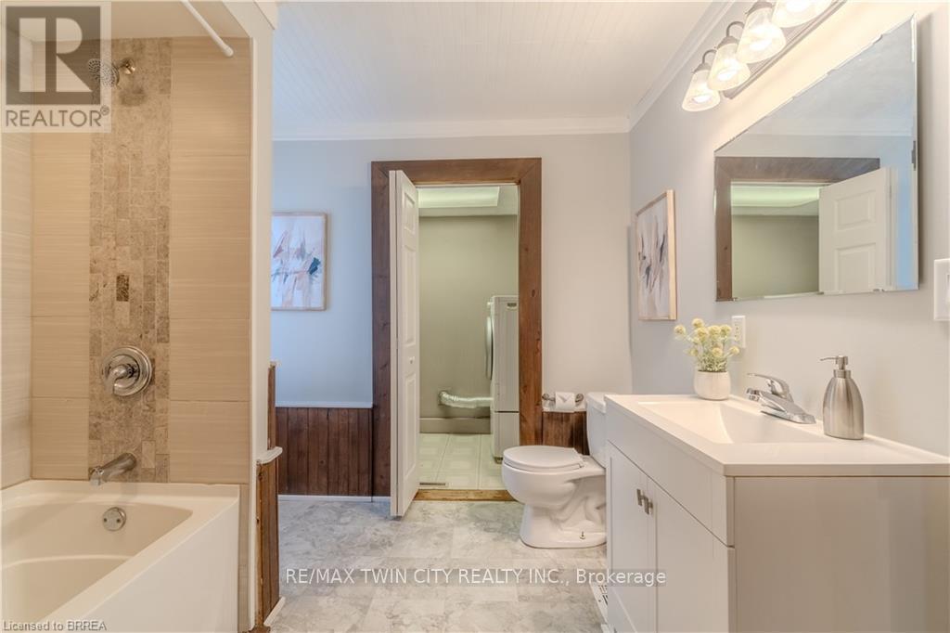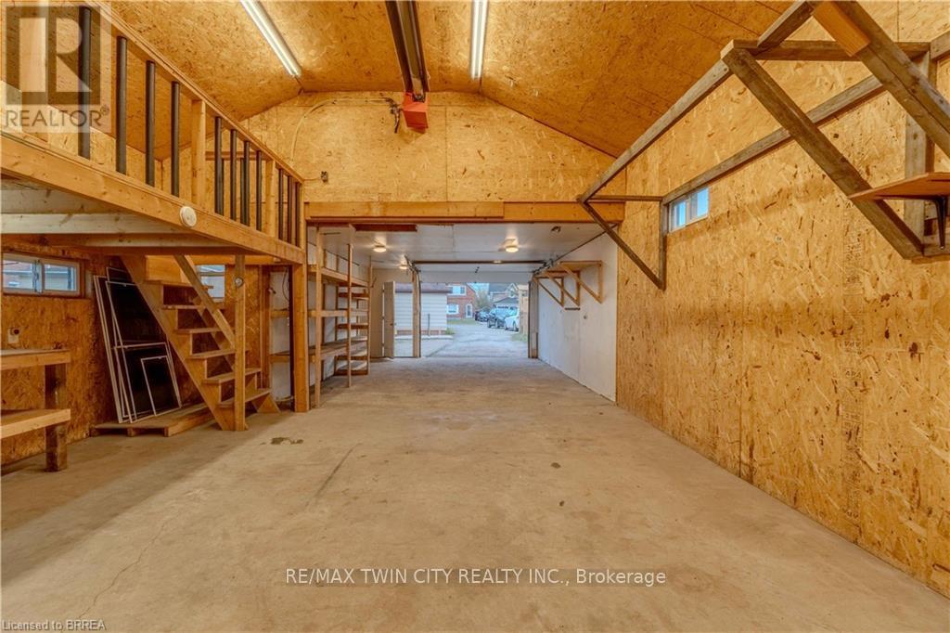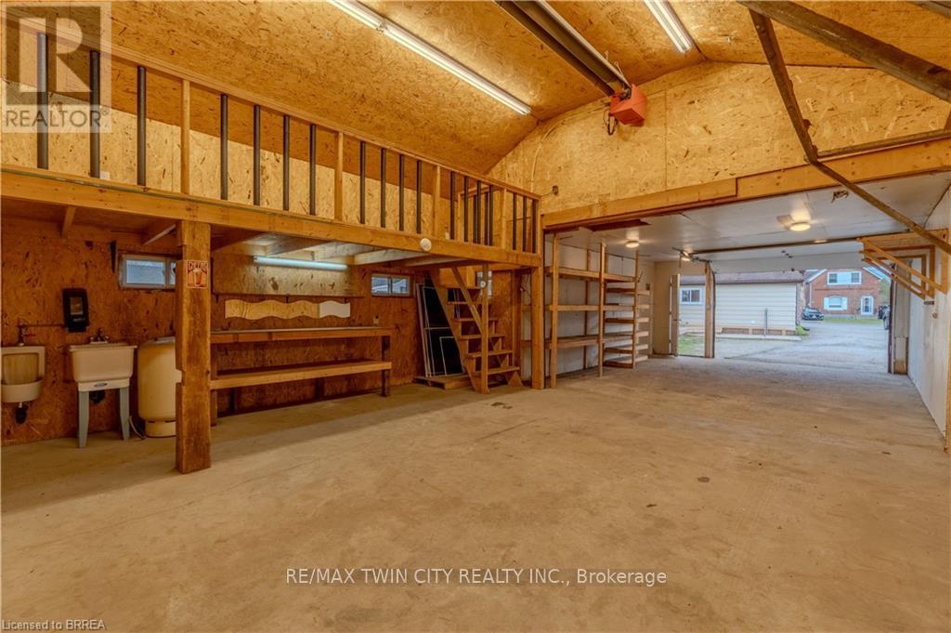107 Grand River Avenue Brantford, Ontario N3T 4X5
$450,000
Workshop Lovers Dream With All the Charm to Match!Looking for a property with a workshop? This one delivers! The heated and insulated garage/workshop features soaring ceilings high enough to accommodate a hoistperfect for hobbyists, mechanics, or anyone needing serious workspace. With ample parking for multiple vehicles, this setup is a true standout for those who need room to work and play.Step inside this adorable 3-bedroom, 1-bath bungalow thats full of character and charm. Warm wood accents throughout give it a cozy cottage feel, while the open-concept layout connects the modern, spacious kitchen to the formal dining areaideal for hosting or everyday family life.From the kitchen, walk out to a large deck overlooking a generous yardperfect for summer BBQs, gardening, or relaxing in the sunshine.Enjoy the ease of one-level living with a beautifully updated 4-piece bathroom and three spacious bedrooms.Nestled in a quiet, friendly neighborhood just steps from scenic walking trails along the Grand River and Wilkes Dam, and a quick drive to Brantford Golf & Country Club, Brantford General Hospital, and all the amenities you need. This charming home offers the perfect blend of comfort, convenience, and characterwith the workshop youve been waiting for! (id:55499)
Open House
This property has open houses!
2:00 pm
Ends at:4:00 pm
Property Details
| MLS® Number | X12102647 |
| Property Type | Single Family |
| Community Name | Brantford Twp |
| Amenities Near By | Public Transit |
| Community Features | School Bus |
| Equipment Type | Water Heater |
| Parking Space Total | 7 |
| Rental Equipment Type | Water Heater |
| Structure | Workshop |
Building
| Bathroom Total | 1 |
| Bedrooms Above Ground | 3 |
| Bedrooms Total | 3 |
| Appliances | Dryer, Microwave, Stove, Washer, Refrigerator |
| Architectural Style | Bungalow |
| Basement Development | Unfinished |
| Basement Type | Crawl Space (unfinished) |
| Construction Style Attachment | Detached |
| Cooling Type | Central Air Conditioning |
| Exterior Finish | Aluminum Siding |
| Fireplace Present | Yes |
| Foundation Type | Stone |
| Heating Fuel | Natural Gas |
| Heating Type | Forced Air |
| Stories Total | 1 |
| Size Interior | 700 - 1100 Sqft |
| Type | House |
| Utility Water | Municipal Water |
Parking
| Detached Garage | |
| Garage |
Land
| Acreage | No |
| Land Amenities | Public Transit |
| Sewer | Sanitary Sewer |
| Size Frontage | 46 Ft ,6 In |
| Size Irregular | 46.5 Ft |
| Size Total Text | 46.5 Ft |
| Surface Water | River/stream |
Rooms
| Level | Type | Length | Width | Dimensions |
|---|---|---|---|---|
| Main Level | Kitchen | 3.2 m | 4.62 m | 3.2 m x 4.62 m |
| Main Level | Living Room | 3.12 m | 2.77 m | 3.12 m x 2.77 m |
| Main Level | Dining Room | 4.44 m | 3.53 m | 4.44 m x 3.53 m |
| Main Level | Primary Bedroom | 3.07 m | 3.51 m | 3.07 m x 3.51 m |
| Main Level | Bathroom | 2.72 m | 3.17 m | 2.72 m x 3.17 m |
| Main Level | Laundry Room | 2.67 m | 1.3 m | 2.67 m x 1.3 m |
| Main Level | Bedroom 2 | 2.29 m | 3.61 m | 2.29 m x 3.61 m |
| Main Level | Bedroom 3 | 2.77 m | 3.07 m | 2.77 m x 3.07 m |
| Main Level | Pantry | 2.36 m | 0.99 m | 2.36 m x 0.99 m |
https://www.realtor.ca/real-estate/28212253/107-grand-river-avenue-brantford
Interested?
Contact us for more information


