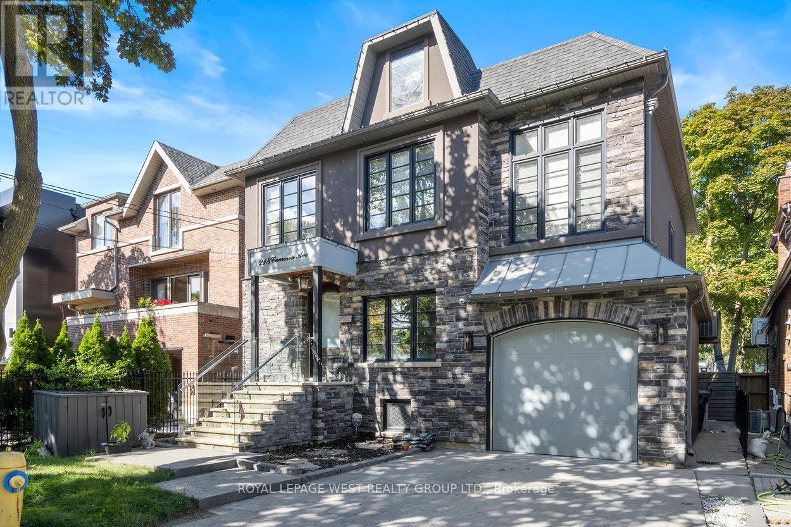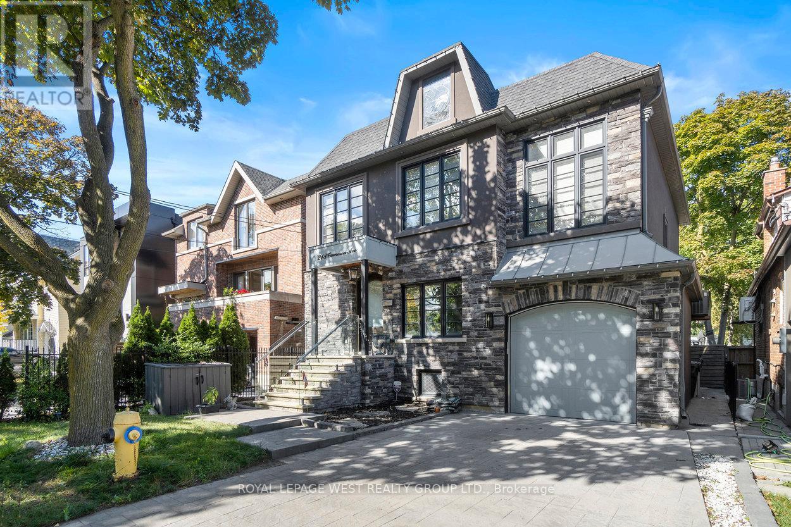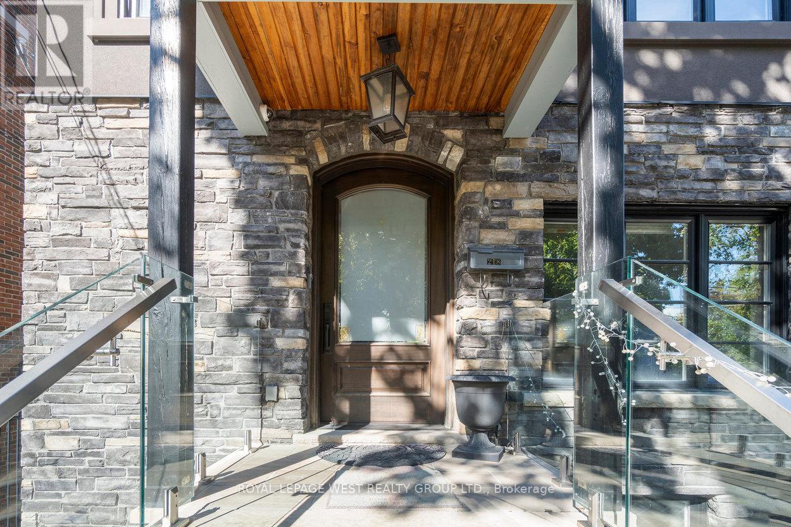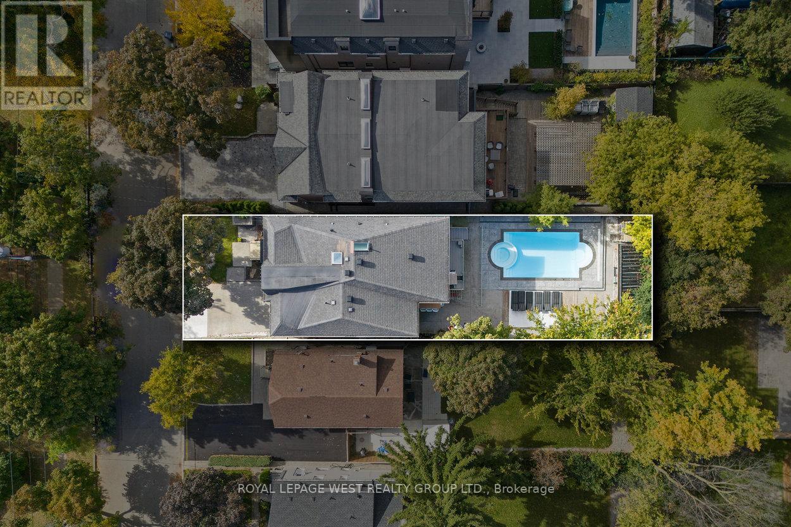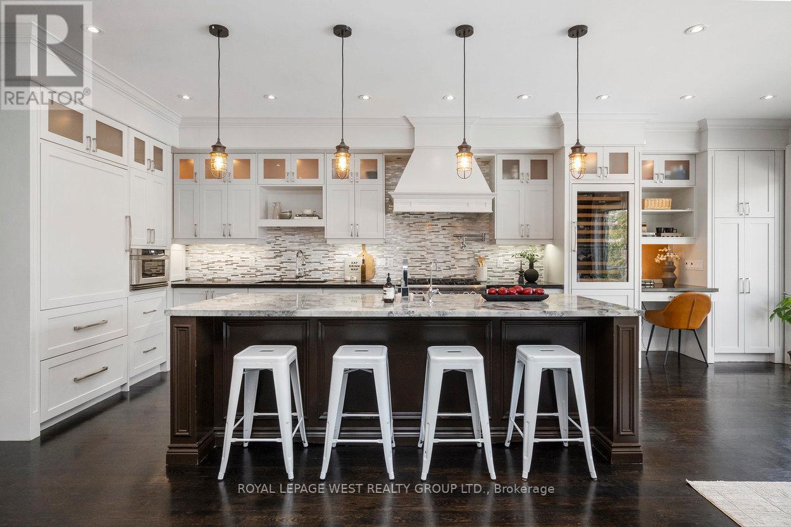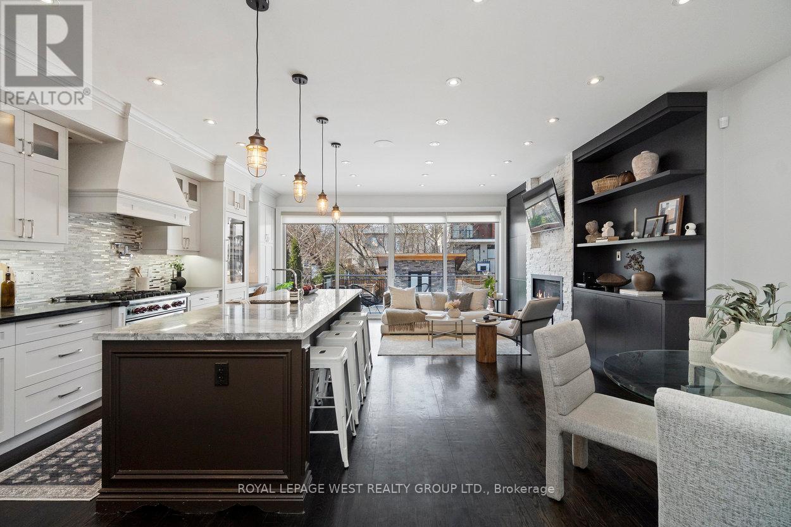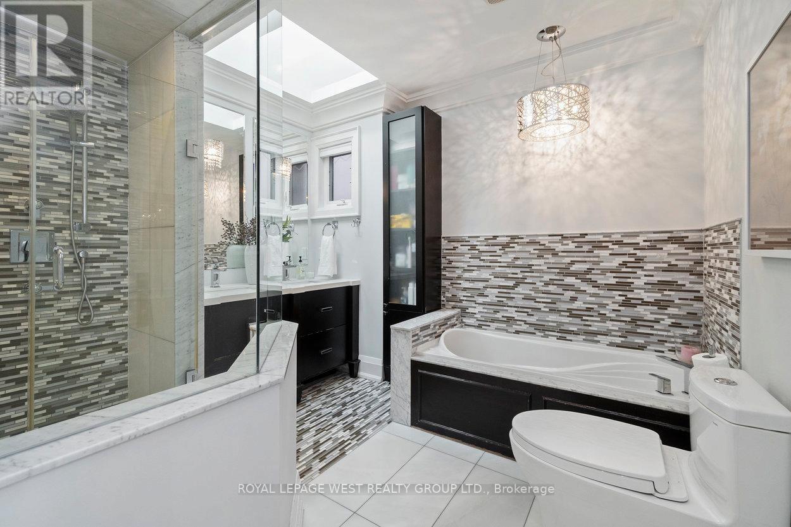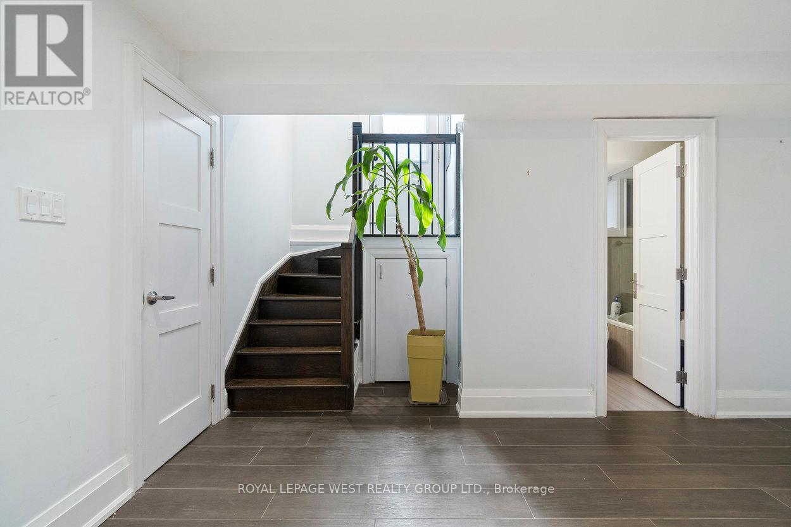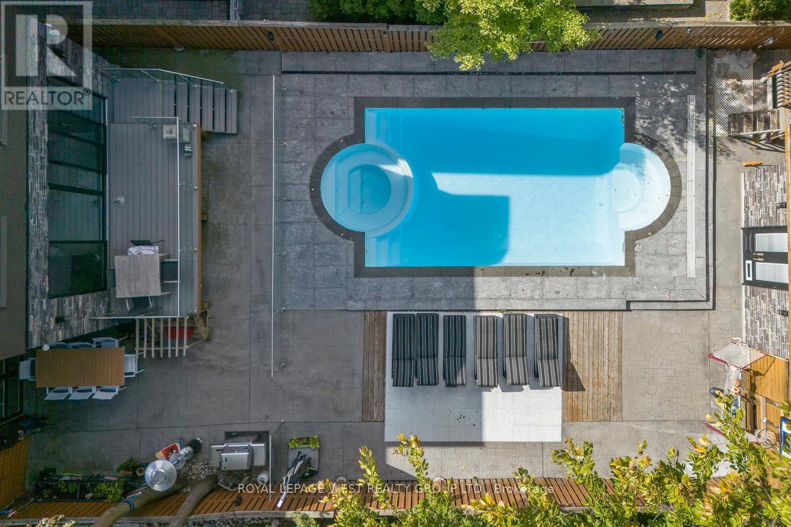6 Bedroom
5 Bathroom
2500 - 3000 sqft
Fireplace
Inground Pool
Central Air Conditioning
Forced Air
$2,858,000
Welcome to this exceptional, custom-built showpiece in the heart of Toronto's highly sought-after Lansing-Westgate neighbourhood. Nestled among mature trees on an expansive lot, this one-of-a-kind home is a stunning blend of modern luxury and timeless elegance complete with your own private in-ground pool for the ultimate backyard retreat.Offering just under 5,000 sq. ft. of beautifully finished living space, every inch of this home is designed to impress. With 5 generously sized bedrooms, 5 luxurious bathrooms, and a thoughtfully crafted layout, there's room to live, entertain, and grow. The gourmet kitchen is a chef's dream, perfect for hosting, while the entertainment room sets the stage for cozy nights or lively gatherings.This home isn't just beautiful its functional too, with a layout that's ideal for extended family living or simply those who love extra space. Every detail, from the high-end finishes to the sophisticated design, speaks of quality and care.A rare opportunity to own a home that truly has it all space, style, and an unbeatable location. (id:55499)
Open House
This property has open houses!
Starts at:
2:00 pm
Ends at:
4:00 pm
Property Details
|
MLS® Number
|
C12102127 |
|
Property Type
|
Single Family |
|
Community Name
|
Lansing-Westgate |
|
Amenities Near By
|
Park, Public Transit, Schools |
|
Features
|
Ravine |
|
Parking Space Total
|
4 |
|
Pool Features
|
Salt Water Pool |
|
Pool Type
|
Inground Pool |
Building
|
Bathroom Total
|
5 |
|
Bedrooms Above Ground
|
5 |
|
Bedrooms Below Ground
|
1 |
|
Bedrooms Total
|
6 |
|
Appliances
|
Central Vacuum |
|
Basement Development
|
Finished |
|
Basement Features
|
Apartment In Basement, Walk Out |
|
Basement Type
|
N/a (finished) |
|
Construction Style Attachment
|
Detached |
|
Cooling Type
|
Central Air Conditioning |
|
Exterior Finish
|
Stone, Stucco |
|
Fireplace Present
|
Yes |
|
Flooring Type
|
Hardwood |
|
Foundation Type
|
Unknown |
|
Half Bath Total
|
1 |
|
Heating Fuel
|
Natural Gas |
|
Heating Type
|
Forced Air |
|
Stories Total
|
2 |
|
Size Interior
|
2500 - 3000 Sqft |
|
Type
|
House |
|
Utility Water
|
Municipal Water |
Parking
Land
|
Acreage
|
No |
|
Land Amenities
|
Park, Public Transit, Schools |
|
Sewer
|
Sanitary Sewer |
|
Size Depth
|
131 Ft |
|
Size Frontage
|
40 Ft |
|
Size Irregular
|
40 X 131 Ft |
|
Size Total Text
|
40 X 131 Ft |
Rooms
| Level |
Type |
Length |
Width |
Dimensions |
|
Second Level |
Primary Bedroom |
6.48 m |
5.86 m |
6.48 m x 5.86 m |
|
Second Level |
Bedroom 4 |
4.92 m |
3.02 m |
4.92 m x 3.02 m |
|
Second Level |
Bedroom 5 |
4.58 m |
3.02 m |
4.58 m x 3.02 m |
|
Basement |
Recreational, Games Room |
5.55 m |
5.87 m |
5.55 m x 5.87 m |
|
Basement |
Bedroom |
4.91 m |
4.68 m |
4.91 m x 4.68 m |
|
Main Level |
Foyer |
3.88 m |
1.91 m |
3.88 m x 1.91 m |
|
Main Level |
Living Room |
4.92 m |
2.87 m |
4.92 m x 2.87 m |
|
Main Level |
Kitchen |
7.66 m |
2.74 m |
7.66 m x 2.74 m |
|
Main Level |
Family Room |
4.46 m |
3.12 m |
4.46 m x 3.12 m |
|
Main Level |
Dining Room |
3.12 m |
3.2 m |
3.12 m x 3.2 m |
|
In Between |
Bedroom 2 |
5.17 m |
3.1 m |
5.17 m x 3.1 m |
|
In Between |
Bedroom 3 |
5.16 m |
2.67 m |
5.16 m x 2.67 m |
https://www.realtor.ca/real-estate/28211251/218-cameron-avenue-toronto-lansing-westgate-lansing-westgate

