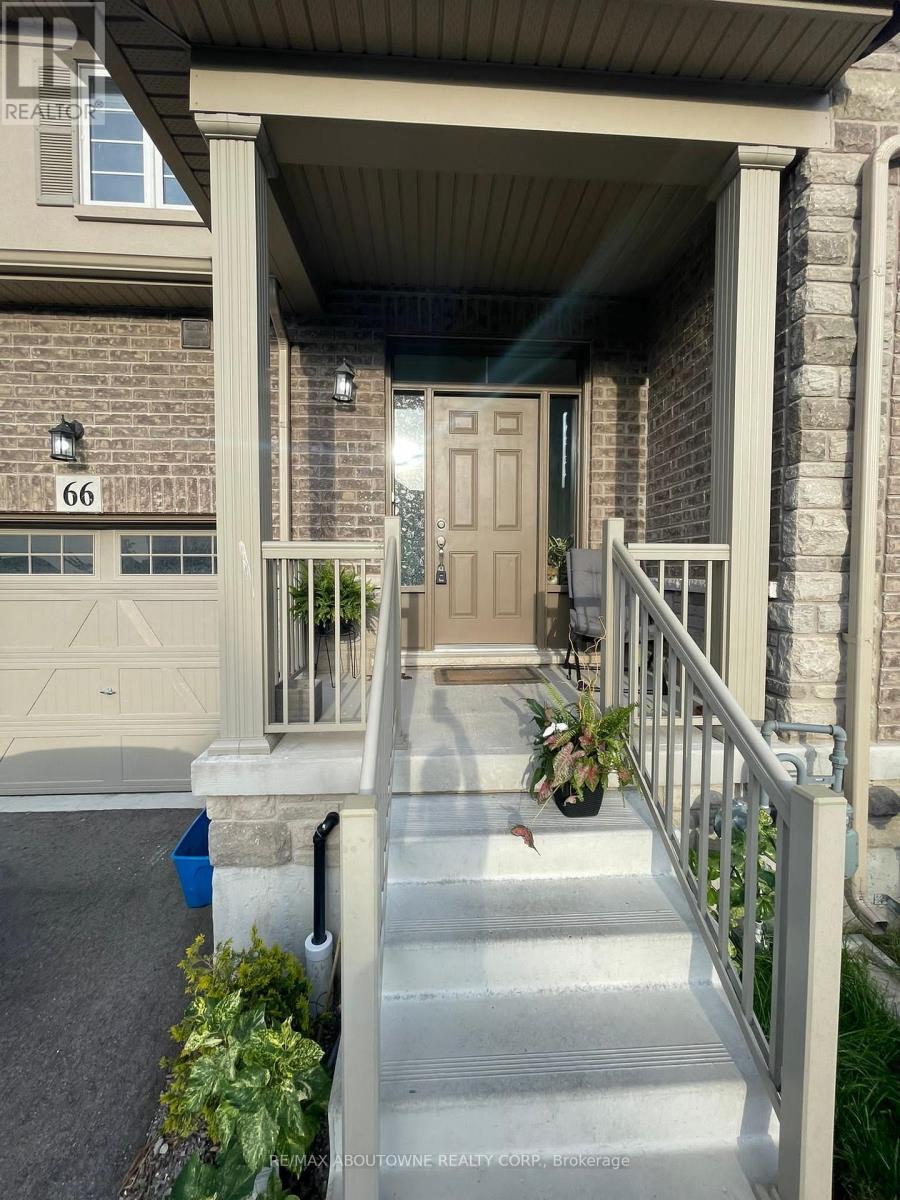3 Bedroom
3 Bathroom
1500 - 2000 sqft
Central Air Conditioning
Forced Air
$3,000 Monthly
Executive Townhouse approx. 2000 sqft, 3 bedroom 2.5 bath. Backing onto greenspace providing great privacy and wonderful views. Spacious open concept Main-floor with modern upgraded hardwood and tile floors. Single car garage with inside entry. Stainless Steel kitchen Appliances. Upper Level laundry with washer/dryer. Tenants to pay Utilities & water heater rental charges. Rental App, References, Employment Ltr, Credit Check required. Non-smokers. Available for immediate possession and for longer term leases. (id:55499)
Property Details
|
MLS® Number
|
X12102195 |
|
Property Type
|
Single Family |
|
Community Name
|
Stoney Creek Mountain |
|
Features
|
Open Space, Wetlands |
|
Parking Space Total
|
2 |
Building
|
Bathroom Total
|
3 |
|
Bedrooms Above Ground
|
3 |
|
Bedrooms Total
|
3 |
|
Age
|
6 To 15 Years |
|
Appliances
|
Water Heater |
|
Basement Development
|
Unfinished |
|
Basement Type
|
Full (unfinished) |
|
Construction Style Attachment
|
Attached |
|
Cooling Type
|
Central Air Conditioning |
|
Exterior Finish
|
Stucco, Stone |
|
Foundation Type
|
Poured Concrete |
|
Half Bath Total
|
1 |
|
Heating Fuel
|
Natural Gas |
|
Heating Type
|
Forced Air |
|
Stories Total
|
2 |
|
Size Interior
|
1500 - 2000 Sqft |
|
Type
|
Row / Townhouse |
|
Utility Water
|
Municipal Water |
Parking
Land
|
Acreage
|
No |
|
Sewer
|
Sanitary Sewer |
|
Size Depth
|
99 Ft ,9 In |
|
Size Frontage
|
19 Ft ,8 In |
|
Size Irregular
|
19.7 X 99.8 Ft |
|
Size Total Text
|
19.7 X 99.8 Ft|under 1/2 Acre |
Rooms
| Level |
Type |
Length |
Width |
Dimensions |
|
Second Level |
Laundry Room |
2 m |
3 m |
2 m x 3 m |
|
Second Level |
Primary Bedroom |
3.63 m |
5.18 m |
3.63 m x 5.18 m |
|
Second Level |
Bedroom |
2.74 m |
3.86 m |
2.74 m x 3.86 m |
|
Second Level |
Bedroom |
2.9 m |
4.88 m |
2.9 m x 4.88 m |
|
Second Level |
Bathroom |
|
|
Measurements not available |
|
Second Level |
Bathroom |
2 m |
3 m |
2 m x 3 m |
|
Basement |
Utility Room |
|
|
Measurements not available |
|
Main Level |
Kitchen |
2.79 m |
3.71 m |
2.79 m x 3.71 m |
|
Main Level |
Great Room |
5.74 m |
4.11 m |
5.74 m x 4.11 m |
|
Main Level |
Foyer |
2.44 m |
2.44 m |
2.44 m x 2.44 m |
|
Main Level |
Bathroom |
1.55 m |
2 m |
1.55 m x 2 m |
https://www.realtor.ca/real-estate/28211408/66-bradbury-road-hamilton-stoney-creek-mountain-stoney-creek-mountain






















