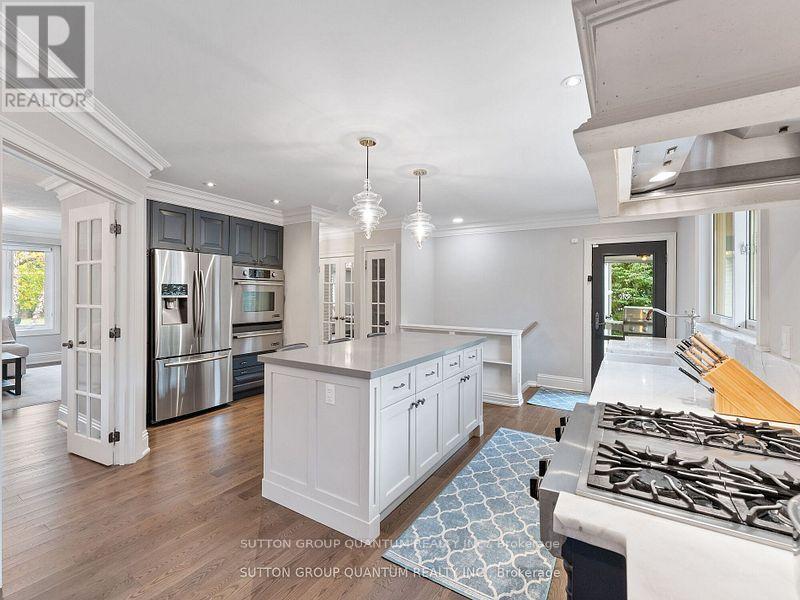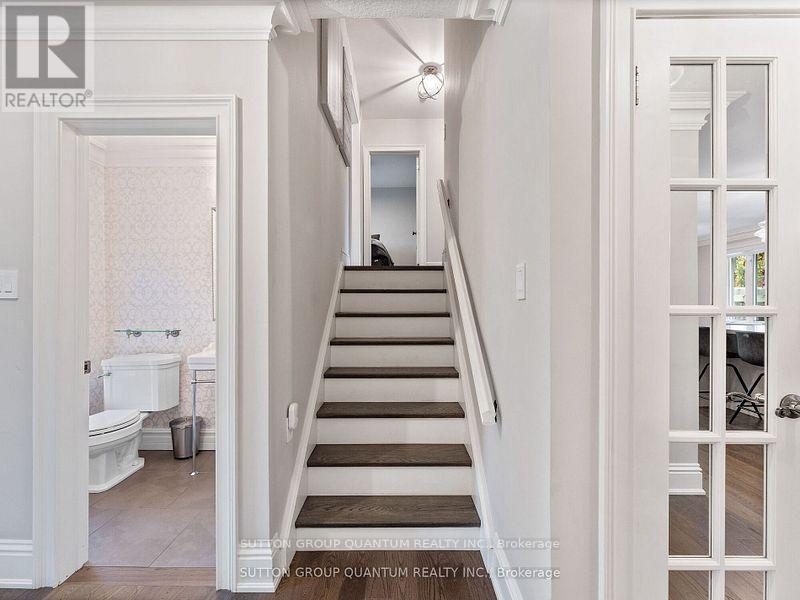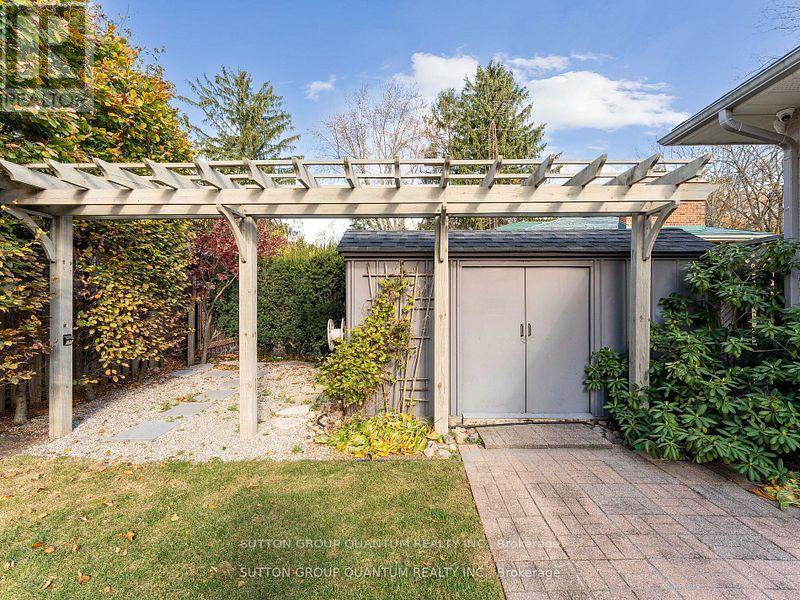4 Bedroom
3 Bathroom
1100 - 1500 sqft
Fireplace
Central Air Conditioning
Forced Air
$5,500 Monthly
Welcome To Your New Home At This Exquisite Property Nestled In The Prestigious Lorne Park Neighborhood. This Detached Backsplit Home Offers A Perfect Blend Of Space, Comfort, And Tranquility. This Home Has Been Thoughtfully Renovated and Updated Throughout, Starting With The Living Room Featuring A Brick Fireplace, Hardwood Floors and Large Bay Window. The Dining Room, Adorned With Crown Molding, French Double Doors Connects Seamlessly To The Eat-In Chefs Kitchen. Here, Granite Countertops, High-End Stainless-Steel Appliances, And An Oversized Granite Centre Island Set The Stage For Culinary Creations, While A Walkout Leads To Your Private Backyard Oasis. The Upper Level Offers Three Spacious Bedrooms. The Lower Level Offers an Additional Bedroom With B/I Closet Organizers, 3 Piece Bath With Heated Floors and a Home Gym Area. This Home is Located just a short to Catholic & Public Schools, the community library, local shops and Restaurants, Port Credit Marina and only minutes from the QEW. GO Train and Private Golf Clubs. Don't miss this exceptional opportunity! (id:55499)
Property Details
|
MLS® Number
|
W12102045 |
|
Property Type
|
Single Family |
|
Community Name
|
Lorne Park |
|
Amenities Near By
|
Park, Place Of Worship, Public Transit |
|
Features
|
Wooded Area, In Suite Laundry |
|
Parking Space Total
|
8 |
|
Structure
|
Shed |
Building
|
Bathroom Total
|
3 |
|
Bedrooms Above Ground
|
3 |
|
Bedrooms Below Ground
|
1 |
|
Bedrooms Total
|
4 |
|
Appliances
|
Garage Door Opener Remote(s), Oven - Built-in, Cooktop, Dishwasher, Dryer, Cooktop - Gas, Alarm System, Stove, Washer, Window Coverings, Refrigerator |
|
Basement Development
|
Finished |
|
Basement Type
|
N/a (finished) |
|
Construction Style Attachment
|
Detached |
|
Construction Style Split Level
|
Sidesplit |
|
Cooling Type
|
Central Air Conditioning |
|
Exterior Finish
|
Brick, Wood |
|
Fireplace Present
|
Yes |
|
Flooring Type
|
Hardwood |
|
Foundation Type
|
Concrete |
|
Half Bath Total
|
1 |
|
Heating Fuel
|
Natural Gas |
|
Heating Type
|
Forced Air |
|
Size Interior
|
1100 - 1500 Sqft |
|
Type
|
House |
|
Utility Water
|
Municipal Water |
Parking
Land
|
Acreage
|
No |
|
Land Amenities
|
Park, Place Of Worship, Public Transit |
|
Sewer
|
Sanitary Sewer |
|
Size Depth
|
125 Ft ,2 In |
|
Size Frontage
|
80 Ft ,1 In |
|
Size Irregular
|
80.1 X 125.2 Ft |
|
Size Total Text
|
80.1 X 125.2 Ft|under 1/2 Acre |
Rooms
| Level |
Type |
Length |
Width |
Dimensions |
|
Second Level |
Primary Bedroom |
4.03 m |
3.4 m |
4.03 m x 3.4 m |
|
Second Level |
Bedroom 2 |
3.02 m |
2.81 m |
3.02 m x 2.81 m |
|
Second Level |
Bedroom 3 |
2.49 m |
3.37 m |
2.49 m x 3.37 m |
|
Second Level |
Bathroom |
2.36 m |
1.75 m |
2.36 m x 1.75 m |
|
Basement |
Exercise Room |
2.38 m |
3.96 m |
2.38 m x 3.96 m |
|
Basement |
Bathroom |
2.13 m |
2.41 m |
2.13 m x 2.41 m |
|
Basement |
Bedroom |
5.53 m |
5.41 m |
5.53 m x 5.41 m |
|
Main Level |
Family Room |
5.79 m |
4.19 m |
5.79 m x 4.19 m |
|
Main Level |
Dining Room |
3.33 m |
2.59 m |
3.33 m x 2.59 m |
|
Main Level |
Kitchen |
5.25 m |
5.33 m |
5.25 m x 5.33 m |
https://www.realtor.ca/real-estate/28211040/569-indian-road-mississauga-lorne-park-lorne-park



































