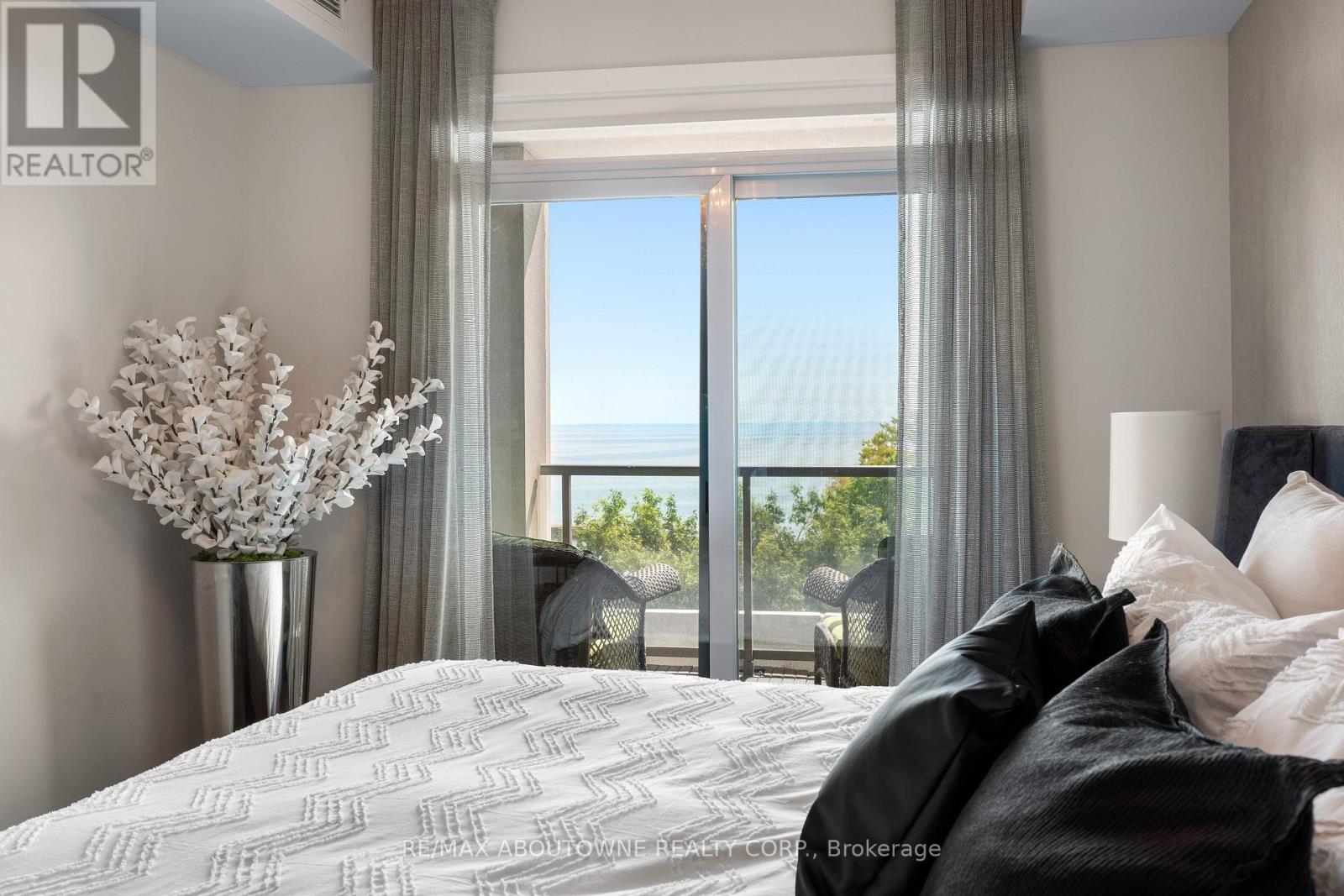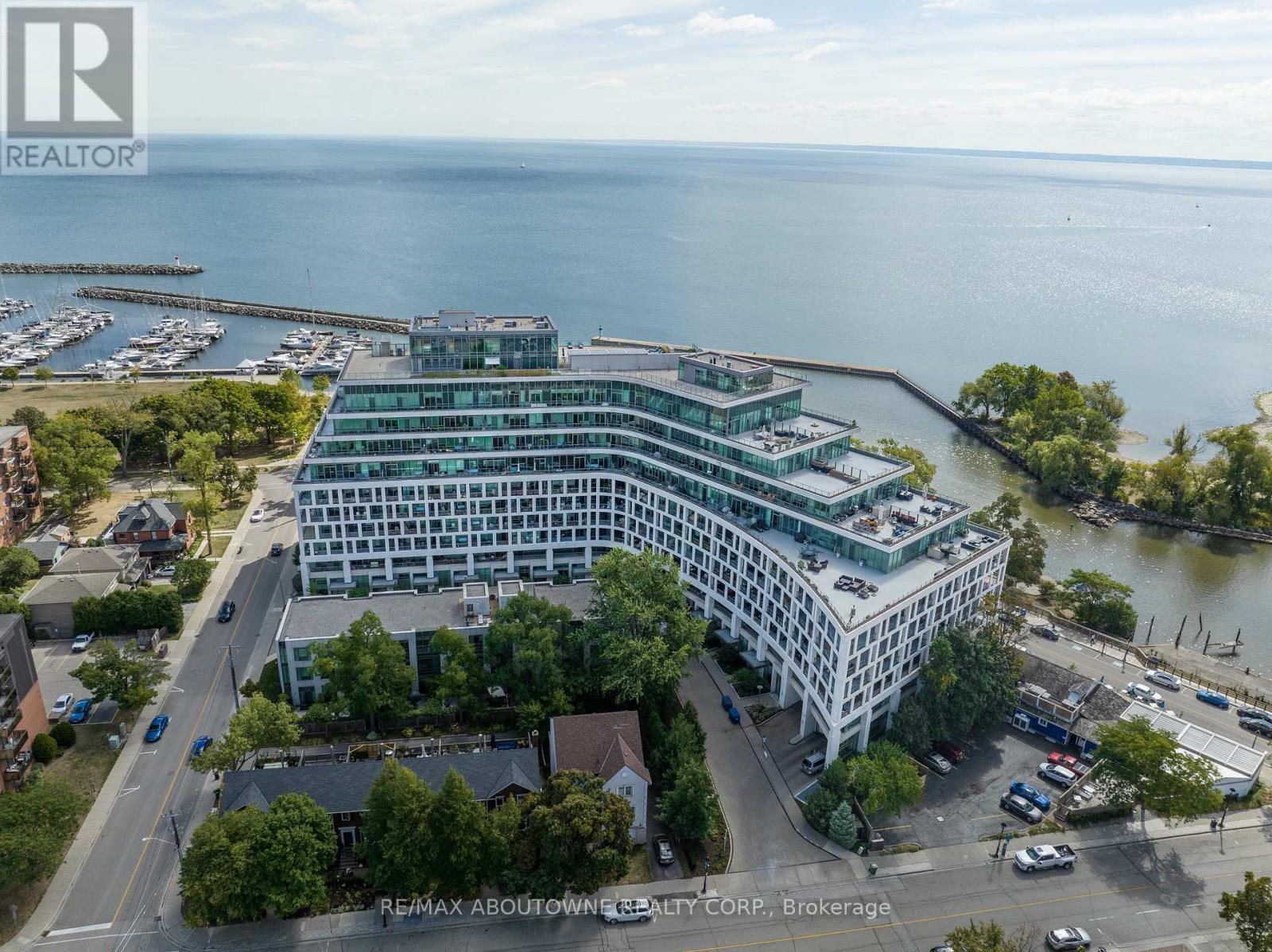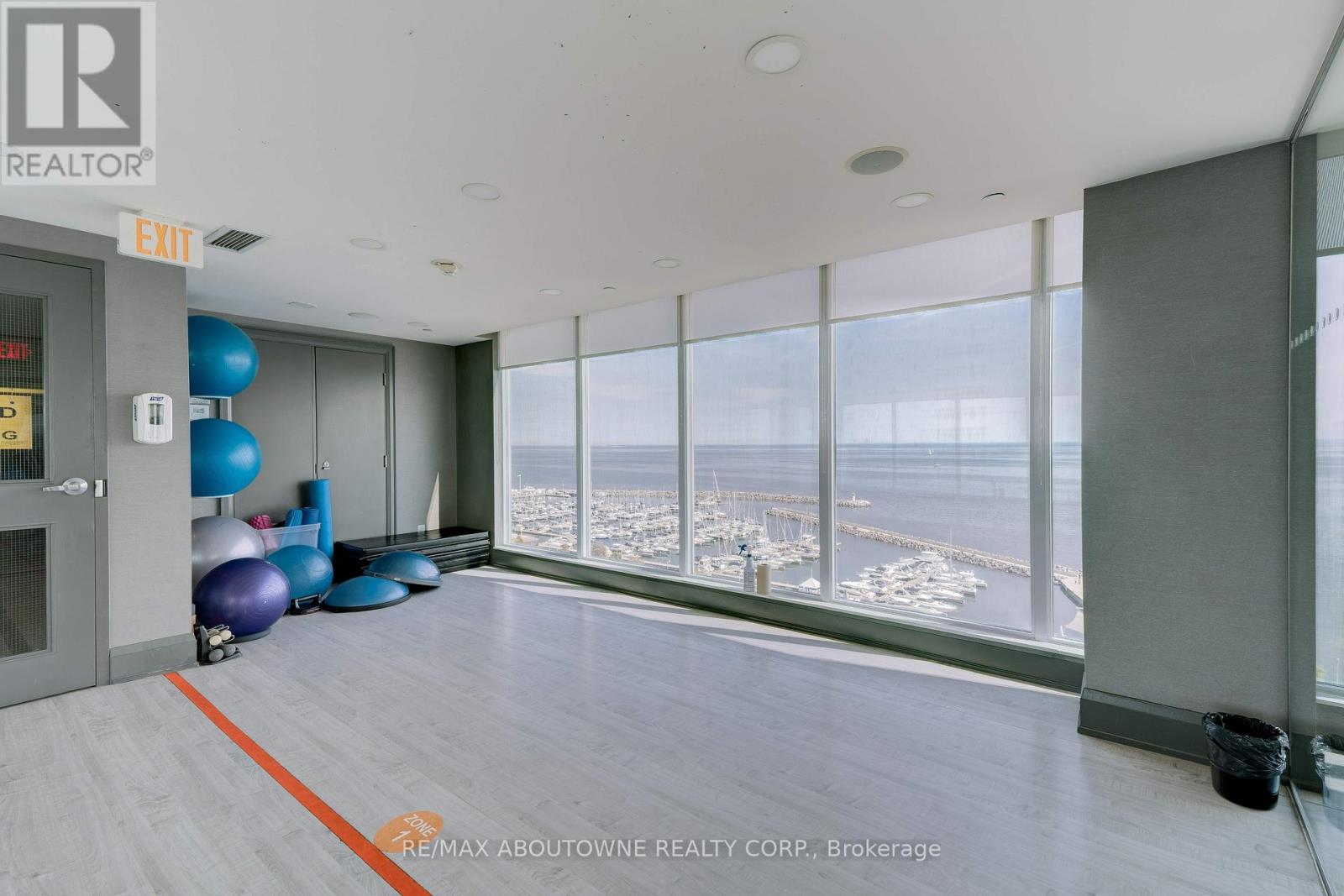415 - 11 Bronte Road Oakville (Br Bronte), Ontario L6L 0E1
$1,850,000Maintenance, Heat, Water, Insurance, Common Area Maintenance
$1,314 Monthly
Maintenance, Heat, Water, Insurance, Common Area Maintenance
$1,314 MonthlySophisticated Waterfront Living in Bronte Village! Experience luxury by the lake in this beautifully appointed waterfront condo. The Faering model offers approx. 1,394 sq ft and an oversized 440 sq ft outdoor living space. Every main room and both bedrooms are designed to capture the beauty and calm of the water. The open-concept layout features hardwood floors throughout, upgraded light fixtures, and a stylish white kitchen with built-in appliances and a breakfast bar, perfect for morning coffee or casual entertaining. A dedicated den offers flexibility for a home office or reading nook.Both bedrooms enjoy private ensuites. The primary suite features a stand alone soaker tub, custom cabinetry and a walk-in closet. A convenient powder room is ideal for guests.This exclusive, lifestyle-driven building features a concierge, gym, yoga studio, stunning rooftop pool and patio, library, meeting rooms, a dog wash station, and rentable space in the climate-controlled wine fridge for your collection. Located steps to Bronte Marina, shops & dining - be a part of the Bronte vibe! Enjoy summertime lakeside events right from your oversized outdoor living space! Includes 2 side-by-side parking spots and a locker. This is lakefront luxury redefined. Entertain, unwind, and enjoy the serenity the lake views bring. Every day feels like a getaway. (id:55499)
Property Details
| MLS® Number | W12102096 |
| Property Type | Single Family |
| Community Name | 1001 - BR Bronte |
| Community Features | Pet Restrictions |
| Easement | Unknown, None |
| Features | Waterway, Open Space, Balcony, In Suite Laundry |
| Parking Space Total | 2 |
| View Type | Lake View, Direct Water View, Unobstructed Water View |
| Water Front Name | Lake Ontario |
| Water Front Type | Waterfront |
Building
| Bathroom Total | 2 |
| Bedrooms Above Ground | 2 |
| Bedrooms Below Ground | 1 |
| Bedrooms Total | 3 |
| Age | 11 To 15 Years |
| Amenities | Fireplace(s), Storage - Locker |
| Appliances | Dryer, Microwave, Stove, Washer, Window Coverings, Refrigerator |
| Cooling Type | Central Air Conditioning |
| Exterior Finish | Concrete |
| Fireplace Present | Yes |
| Fireplace Total | 1 |
| Flooring Type | Hardwood |
| Foundation Type | Block |
| Heating Fuel | Natural Gas |
| Heating Type | Forced Air |
| Size Interior | 1200 - 1399 Sqft |
| Type | Apartment |
Parking
| Underground | |
| Garage | |
| Inside Entry |
Land
| Access Type | Year-round Access |
| Acreage | No |
| Zoning Description | C3r |
Rooms
| Level | Type | Length | Width | Dimensions |
|---|---|---|---|---|
| Main Level | Living Room | 5.13 m | 4.39 m | 5.13 m x 4.39 m |
| Main Level | Dining Room | 4.47 m | 4.11 m | 4.47 m x 4.11 m |
| Main Level | Kitchen | 3.65 m | 2.74 m | 3.65 m x 2.74 m |
| Main Level | Den | 2.89 m | 2.43 m | 2.89 m x 2.43 m |
| Main Level | Primary Bedroom | 4.01 m | 2.97 m | 4.01 m x 2.97 m |
| Main Level | Bedroom 2 | 3.3 m | 2.74 m | 3.3 m x 2.74 m |
https://www.realtor.ca/real-estate/28211048/415-11-bronte-road-oakville-br-bronte-1001-br-bronte
Interested?
Contact us for more information




















































