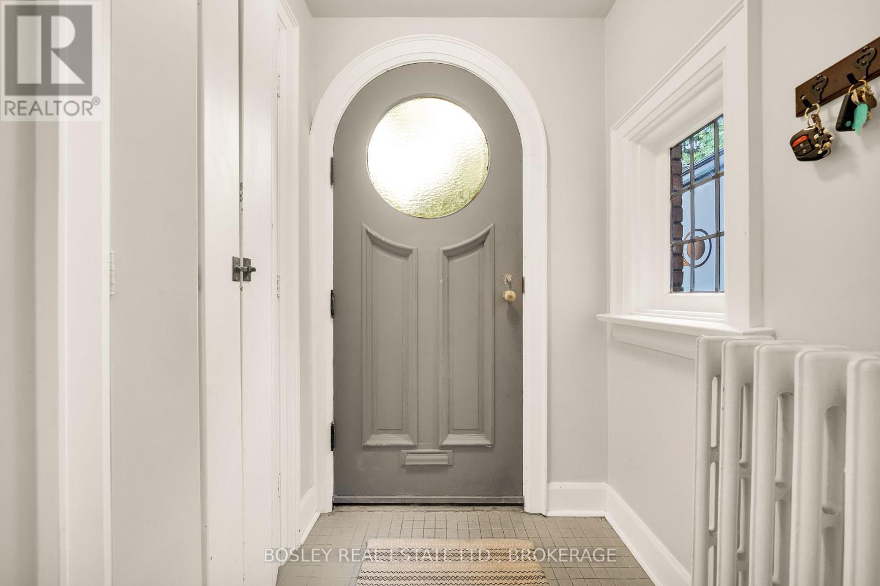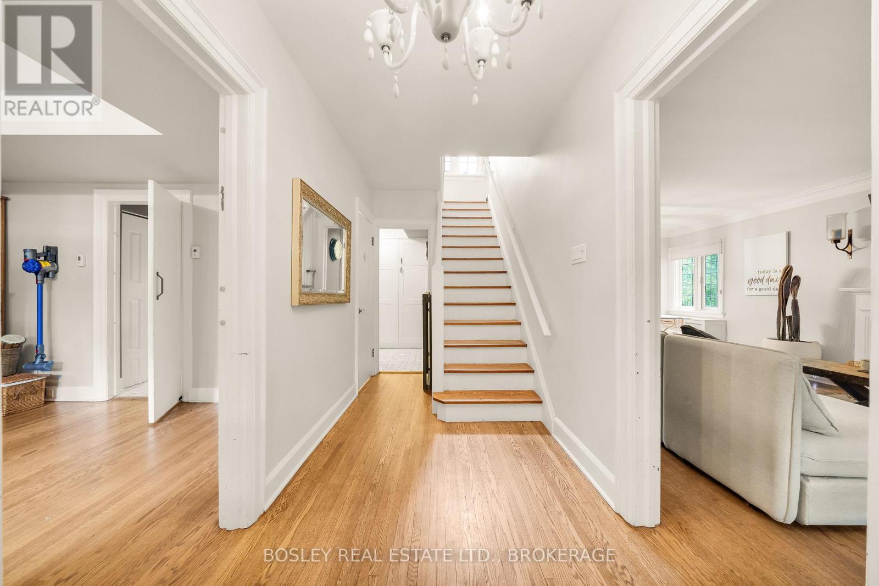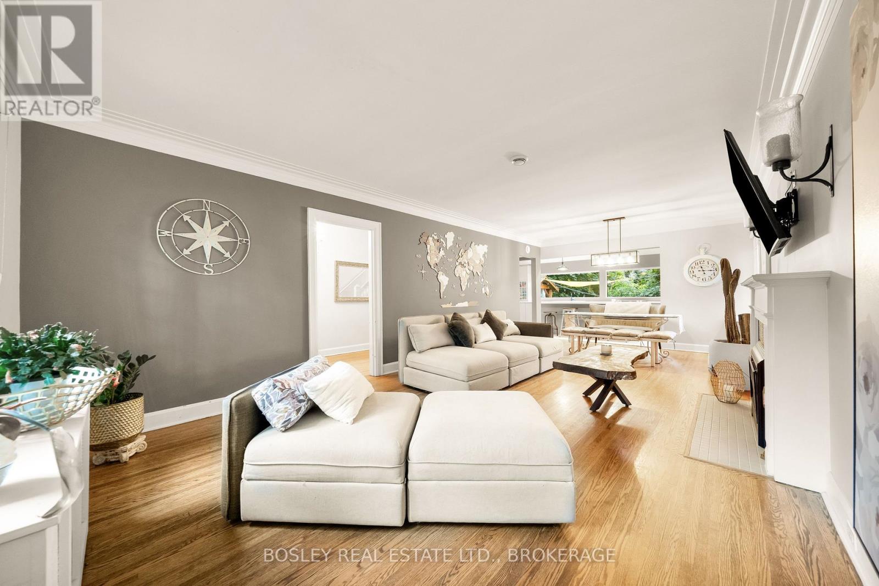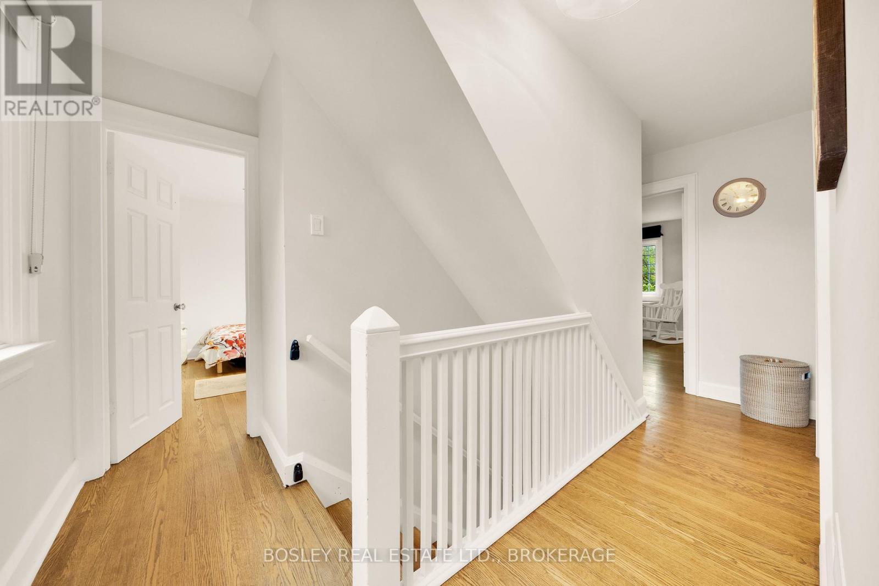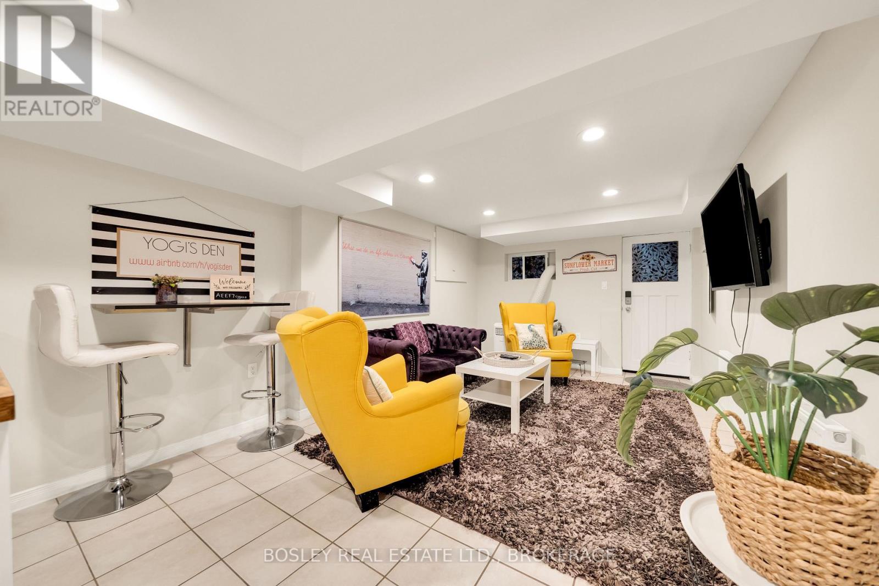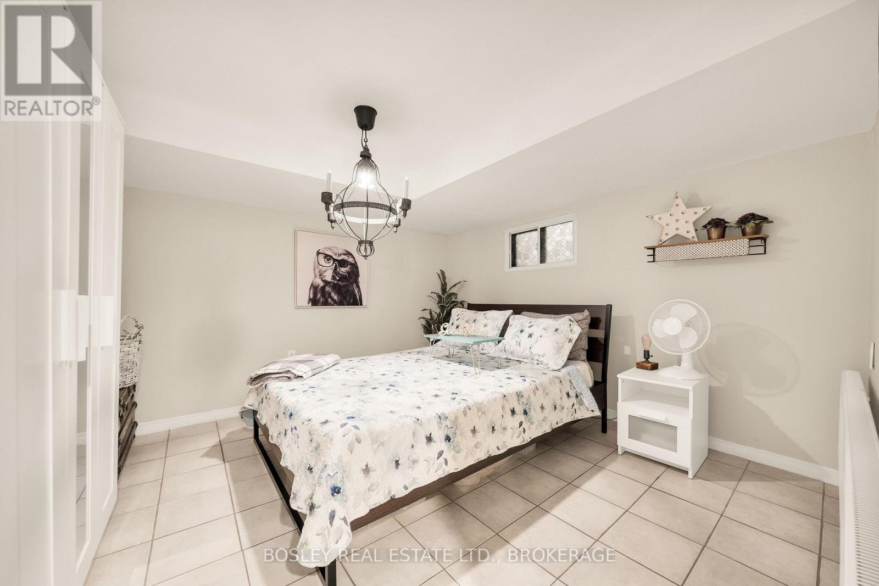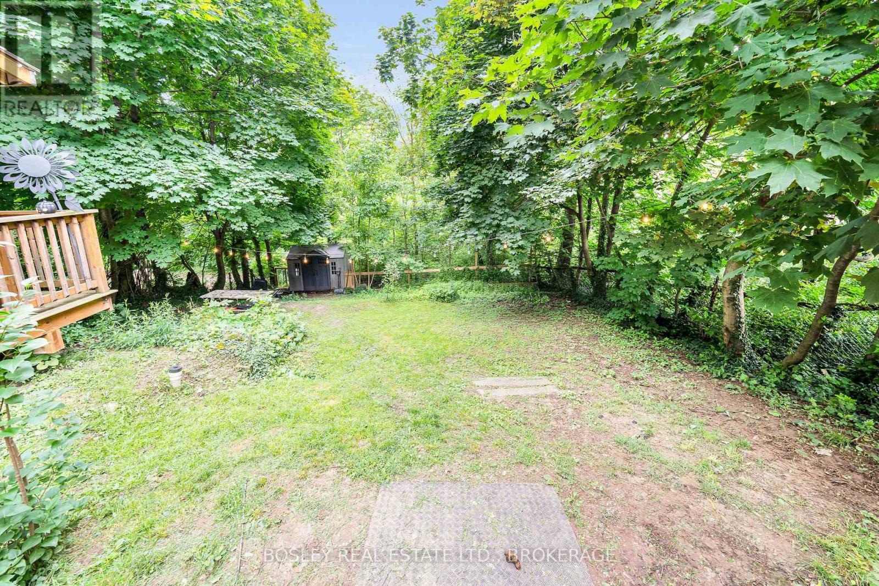6 Bedroom
5 Bathroom
2000 - 2500 sqft
Fireplace
Central Air Conditioning
Forced Air
$1,149,999
Welcome to 63 Yates Street, a truly exceptional home located on one of St. Catharines most historic and beautiful streets. This stately residence seamlessly blends timeless charm with modern luxury, offering over 2,450 square feet of above-grade living space. As you step inside, the character of the original hardwood floors, stained glass windows and elegant architectural details set the tone, while thoughtful updates throughout provide the comfort and convenience of contemporary living. The home features 4 spacious bedrooms and 3.5 bathrooms above grade, including a grand primary bedroom complete with a private 5 pc ensuite. A formal sitting room, dedicated home office, and even a custom pet bath make this property as functional as it is beautiful. Two laundry areasone on the main floor and another in the basementoffer added convenience for larger families or multi-generational living. Heating options include both natural gas and radiant systems, allowing for maximum efficiency and comfort year-round. Outside, the aggregate driveway leads to a stunning backyard retreat that extends 338 feet, offering complete privacy and backing onto the Merritt Trail. Surrounded by mature trees, this outdoor oasis features an oversized multi-level deck and hot tub, accessible directly from both the kitchen and mudroom. As a bonus, the fully finished basement includes a two-bedroom apartment with a separate entrance, its own laundry room, and dedicated water tank. This space provides fantastic potential for in-law accommodation, guests, or additional income as a rental unit. Ideally situated within walking distance to Montebello Park, the Meridian Centre, and the vibrant downtown core, residents can enjoy everything from the Grape and Wine Festival to fine dining just steps from their front door. Offering an unmatched combination of history, luxury, space, and location, 63 Yates Street is a must-see for those seeking a truly unique home in the heart of St. Catharines. (id:55499)
Open House
This property has open houses!
Starts at:
2:00 pm
Ends at:
4:00 pm
Property Details
|
MLS® Number
|
X12102187 |
|
Property Type
|
Single Family |
|
Community Name
|
451 - Downtown |
|
Amenities Near By
|
Hospital, Park, Public Transit, Schools |
|
Features
|
Sloping, Carpet Free, In-law Suite |
|
Parking Space Total
|
3 |
|
Structure
|
Deck, Shed |
Building
|
Bathroom Total
|
5 |
|
Bedrooms Above Ground
|
4 |
|
Bedrooms Below Ground
|
2 |
|
Bedrooms Total
|
6 |
|
Amenities
|
Fireplace(s) |
|
Appliances
|
Hot Tub, Water Heater, All, Furniture, Window Coverings |
|
Basement Development
|
Finished |
|
Basement Features
|
Separate Entrance |
|
Basement Type
|
N/a (finished) |
|
Construction Style Attachment
|
Detached |
|
Cooling Type
|
Central Air Conditioning |
|
Exterior Finish
|
Brick, Stucco |
|
Fireplace Present
|
Yes |
|
Fireplace Total
|
1 |
|
Flooring Type
|
Hardwood, Tile |
|
Foundation Type
|
Block |
|
Half Bath Total
|
1 |
|
Heating Fuel
|
Natural Gas |
|
Heating Type
|
Forced Air |
|
Stories Total
|
3 |
|
Size Interior
|
2000 - 2500 Sqft |
|
Type
|
House |
|
Utility Water
|
Municipal Water |
Parking
Land
|
Acreage
|
No |
|
Land Amenities
|
Hospital, Park, Public Transit, Schools |
|
Sewer
|
Sanitary Sewer |
|
Size Depth
|
338 Ft ,4 In |
|
Size Frontage
|
50 Ft |
|
Size Irregular
|
50 X 338.4 Ft |
|
Size Total Text
|
50 X 338.4 Ft |
Rooms
| Level |
Type |
Length |
Width |
Dimensions |
|
Second Level |
Primary Bedroom |
5.23 m |
3.81 m |
5.23 m x 3.81 m |
|
Second Level |
Bedroom 2 |
3.7 m |
3.1 m |
3.7 m x 3.1 m |
|
Second Level |
Bedroom 3 |
3.3 m |
2.2 m |
3.3 m x 2.2 m |
|
Third Level |
Bedroom 4 |
3.8 m |
2.5 m |
3.8 m x 2.5 m |
|
Third Level |
Office |
2.5 m |
1.9 m |
2.5 m x 1.9 m |
|
Basement |
Bedroom |
3.7 m |
2.5 m |
3.7 m x 2.5 m |
|
Basement |
Family Room |
4.9 m |
3.1 m |
4.9 m x 3.1 m |
|
Basement |
Kitchen |
3.1 m |
2.8 m |
3.1 m x 2.8 m |
|
Basement |
Laundry Room |
1.8 m |
4.5 m |
1.8 m x 4.5 m |
|
Basement |
Bedroom 5 |
3.5 m |
3.4 m |
3.5 m x 3.4 m |
|
Main Level |
Living Room |
4.04 m |
8.15 m |
4.04 m x 8.15 m |
|
Main Level |
Kitchen |
6.55 m |
2.9 m |
6.55 m x 2.9 m |
|
Main Level |
Library |
3.6 m |
4.6 m |
3.6 m x 4.6 m |
|
Main Level |
Mud Room |
4.6 m |
3.3 m |
4.6 m x 3.3 m |
Utilities
|
Cable
|
Available |
|
Sewer
|
Installed |
https://www.realtor.ca/real-estate/28211068/63-yates-street-st-catharines-downtown-451-downtown


