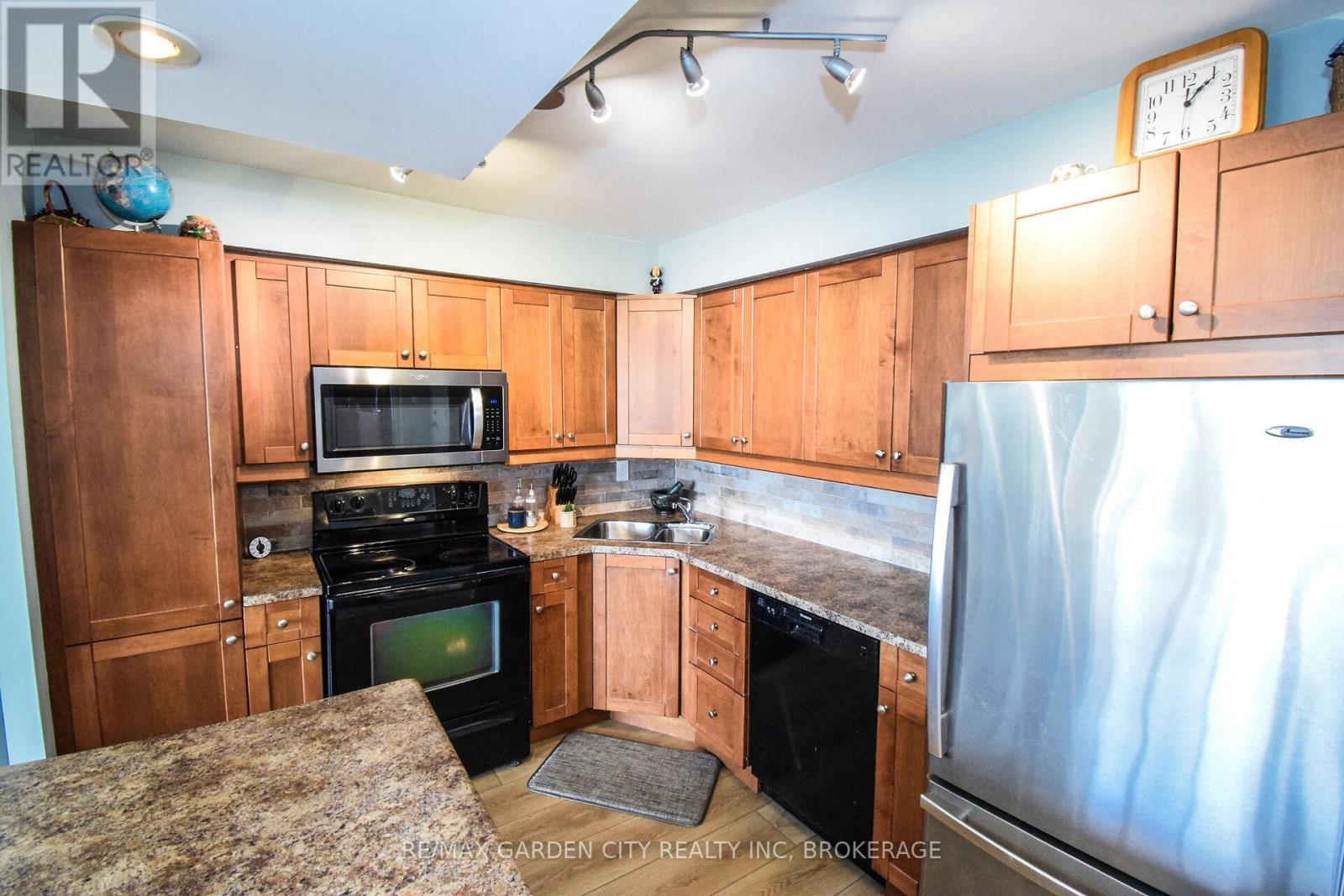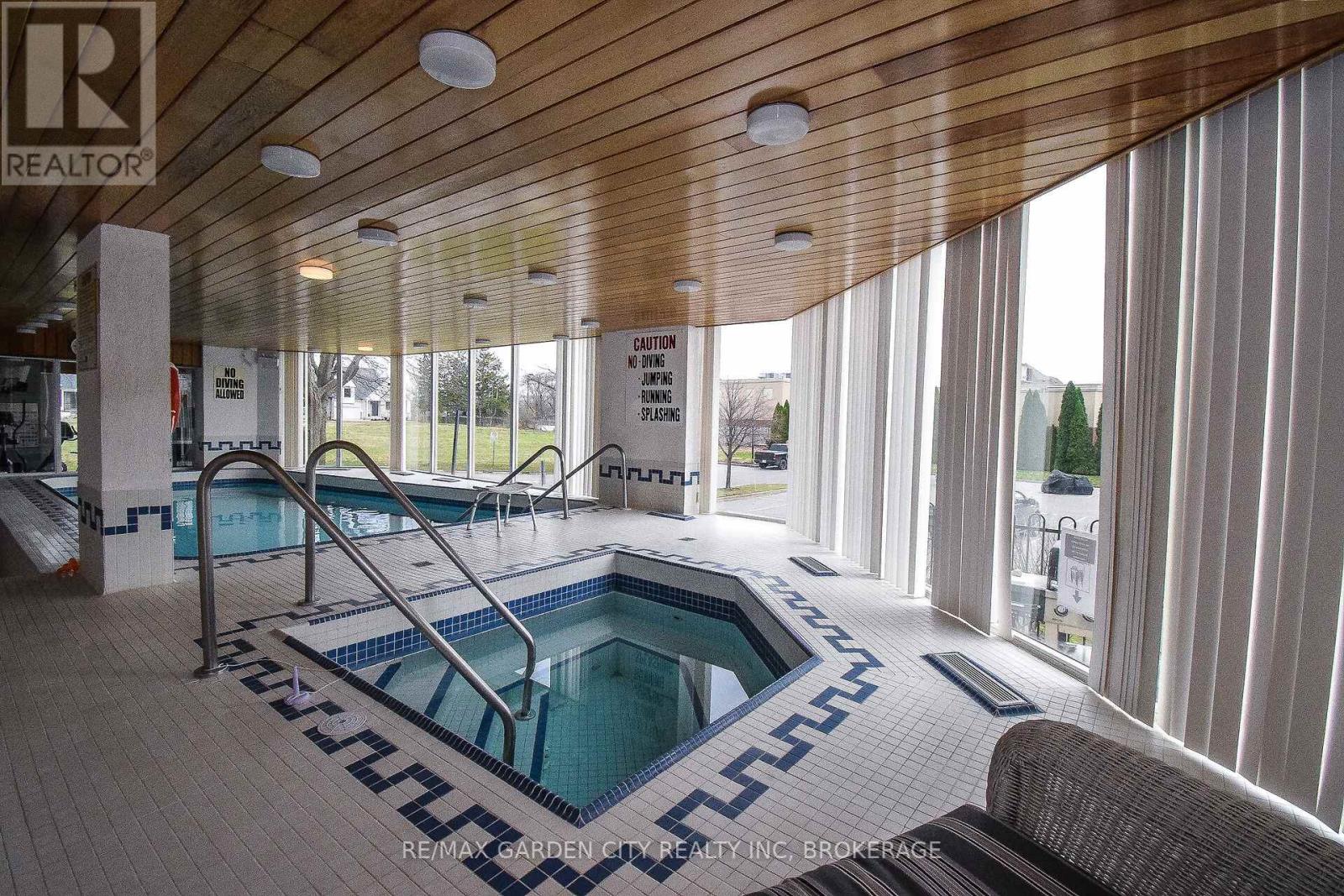509 - 162 Martindale Road W St. Catharines (Grapeview), Ontario L2S 3S4
$525,000Maintenance, Heat, Common Area Maintenance, Electricity, Insurance, Water, Parking, Cable TV
$1,026.61 Monthly
Maintenance, Heat, Common Area Maintenance, Electricity, Insurance, Water, Parking, Cable TV
$1,026.61 MonthlyWelcome to Grenadier Place strategically located fifth floor unit to enjoy sunset & escarpment views. Kitchen is open to bright Great room which offers spacious layout with unique Murphy Bed to accommodate overnight guests. Built-in bookshelves allow for extra storage. Primary bedroom features built-in storage unit and beautifully updated 3 piece ensuite. Enjoy the floor to ceiling windows in both great room and bedroom, a second renovated 3 piece bath as well as in-suite laundry room. Love the easy lifestyle in this well managed condo building close to shopping, restaurants, hospital, 406 & QEW highways and walking trails. Other amenities include beautiful party room, library, sauna, lap pool (under construction) gym, barbeque area, underground parking. Book your showing today! (id:55499)
Property Details
| MLS® Number | X12102076 |
| Property Type | Single Family |
| Community Name | 453 - Grapeview |
| Amenities Near By | Hospital, Park, Place Of Worship, Public Transit, Schools |
| Community Features | Pet Restrictions, Community Centre |
| Features | Elevator, Level, In Suite Laundry, Guest Suite |
| Parking Space Total | 1 |
Building
| Bathroom Total | 2 |
| Bedrooms Above Ground | 1 |
| Bedrooms Total | 1 |
| Age | 31 To 50 Years |
| Amenities | Car Wash, Exercise Centre, Storage - Locker |
| Appliances | Garage Door Opener Remote(s), Intercom, Dishwasher, Dryer, Microwave, Stove, Washer, Window Coverings, Refrigerator |
| Architectural Style | Multi-level |
| Cooling Type | Central Air Conditioning |
| Exterior Finish | Stucco |
| Fire Protection | Controlled Entry |
| Foundation Type | Poured Concrete |
| Heating Fuel | Natural Gas |
| Heating Type | Forced Air |
| Size Interior | 1000 - 1199 Sqft |
| Type | Apartment |
Parking
| Underground | |
| Garage | |
| Inside Entry |
Land
| Acreage | No |
| Land Amenities | Hospital, Park, Place Of Worship, Public Transit, Schools |
| Zoning Description | R5 |
Rooms
| Level | Type | Length | Width | Dimensions |
|---|---|---|---|---|
| Main Level | Kitchen | 3.05 m | 2.74 m | 3.05 m x 2.74 m |
| Main Level | Great Room | 7.32 m | 7.5 m | 7.32 m x 7.5 m |
| Main Level | Bedroom | 5.58 m | 3.71 m | 5.58 m x 3.71 m |
Interested?
Contact us for more information














































