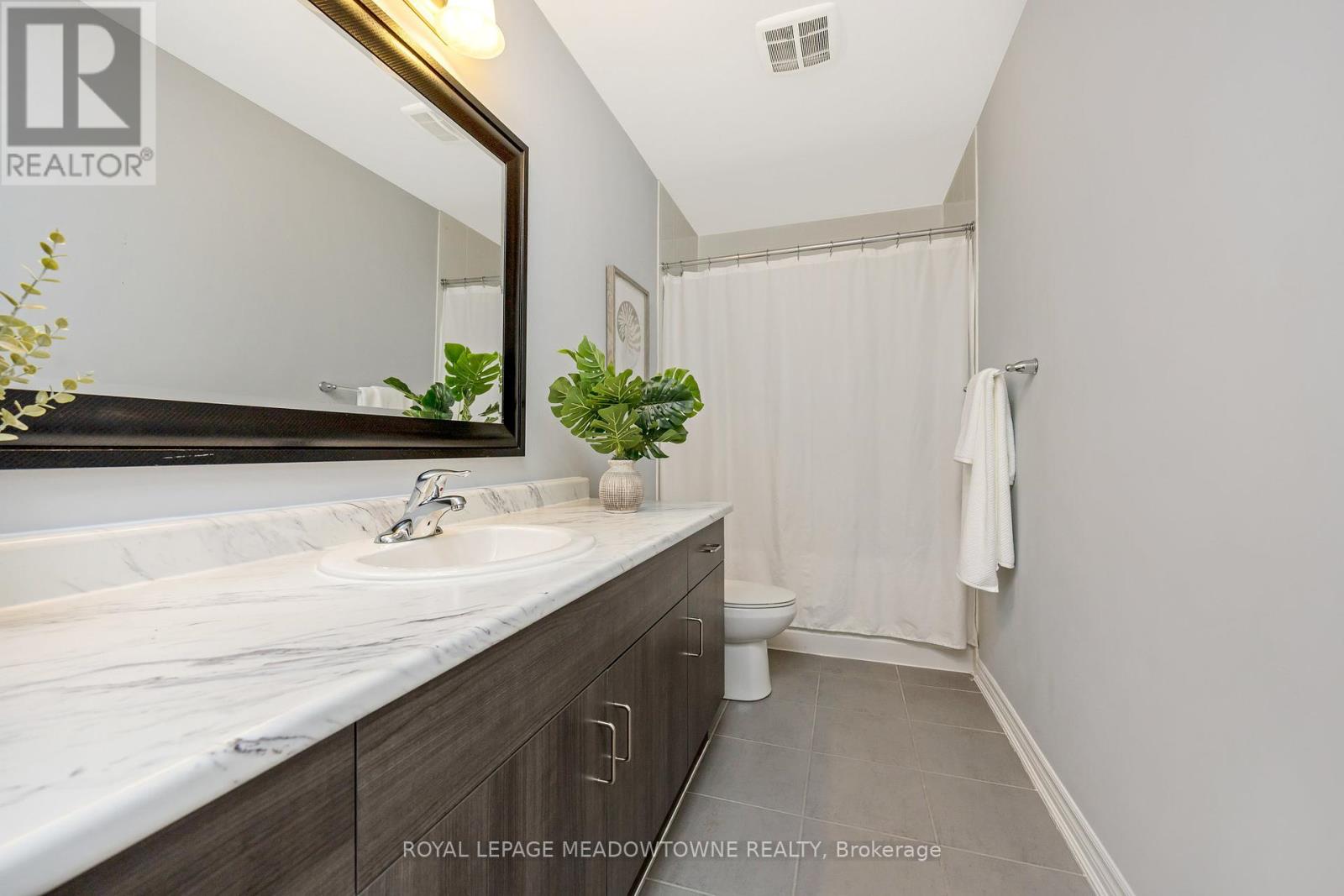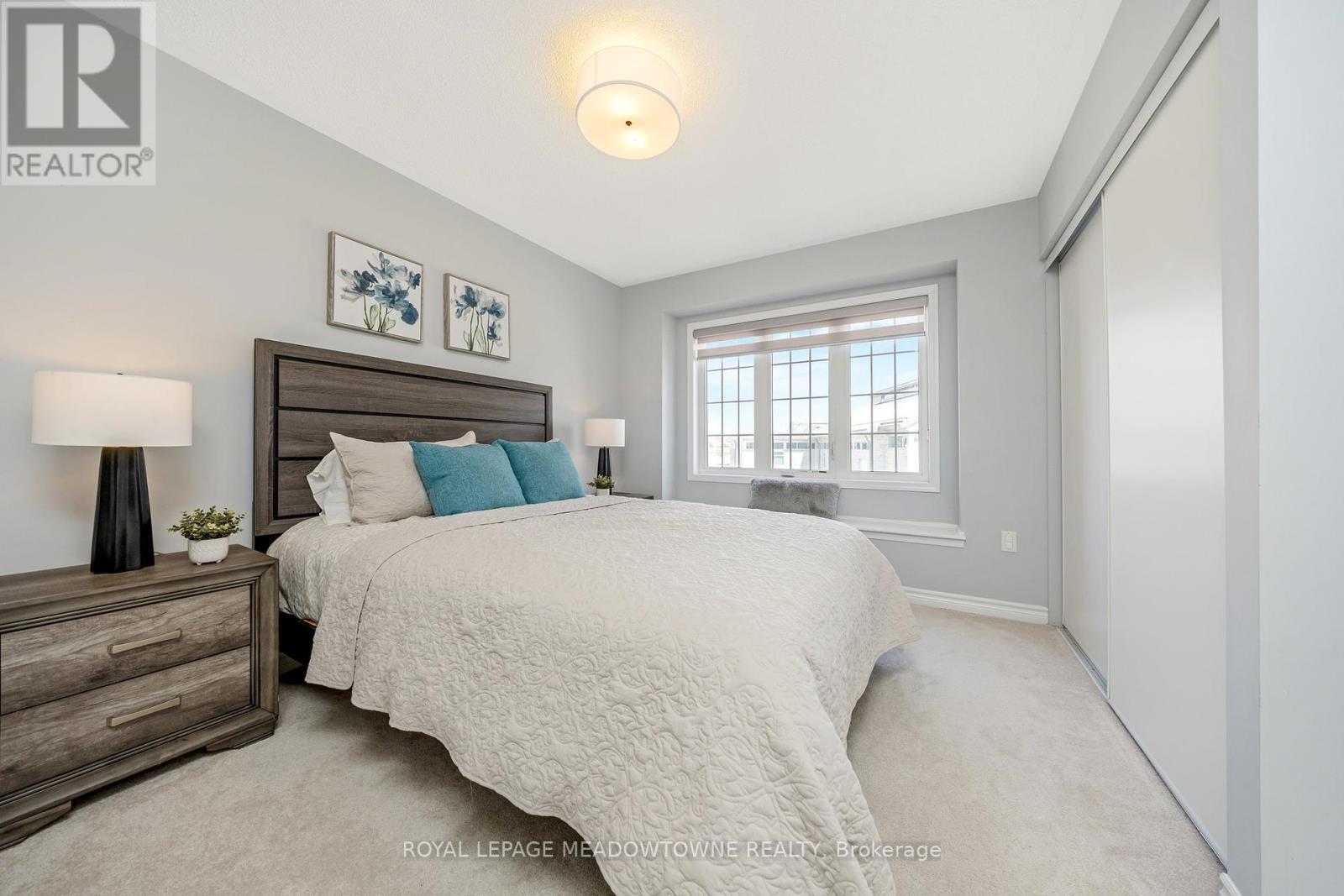4 Bedroom
4 Bathroom
1500 - 2000 sqft
Fireplace
Central Air Conditioning
Forced Air
$1,000,000
Beautiful 2-storey semi-detached home in Milton's Coates neighbourhood, backing onto greenspace with no homes behind - offering rare privacy on a quiet, wide street in Mid Milton. Large deck with a gazebo overlooks the ravine, perfect for morning coffee or summer entertaining. Main floor features engineered hardwood and an open-concept layout with a spacious kitchen and family room. The kitchen includes a gas stove, pot lights, oversized centre island, and direct views to the backyard. A gas fireplace adds warmth to the living space. The front flex room can be used as an office, sitting area, or playroom. Upstairs: generously sized bedrooms, including a private primary suite with ravine views, walk-in closet, and ensuite bath. Shared bath for the other bedrooms features 3 access points - ideal for busy mornings. Bonus second-floor study nook and spacious laundry room with built-in cabinetry and separate linen closet. Finished basement with pot lights, full bath, and an additional bedroom - perfect for guests or in-laws. Close to parks, walking trails, and top-rated public and Catholic schools, all within walking distance. Minutes to plazas, quick access to Mississauga and Hwy 401. A functional layout in a fantastic location - ideal for families. (id:55499)
Property Details
|
MLS® Number
|
W12101674 |
|
Property Type
|
Single Family |
|
Community Name
|
1028 - CO Coates |
|
Amenities Near By
|
Park, Place Of Worship, Public Transit, Schools |
|
Features
|
Ravine, Backs On Greenbelt, Level, Gazebo |
|
Parking Space Total
|
3 |
|
Structure
|
Deck |
Building
|
Bathroom Total
|
4 |
|
Bedrooms Above Ground
|
3 |
|
Bedrooms Below Ground
|
1 |
|
Bedrooms Total
|
4 |
|
Age
|
6 To 15 Years |
|
Amenities
|
Fireplace(s) |
|
Appliances
|
Garage Door Opener Remote(s), Oven - Built-in, Central Vacuum, Water Heater, Dishwasher, Dryer, Garage Door Opener, Stove, Washer, Window Coverings, Refrigerator |
|
Basement Development
|
Finished |
|
Basement Type
|
Full (finished) |
|
Construction Style Attachment
|
Semi-detached |
|
Cooling Type
|
Central Air Conditioning |
|
Exterior Finish
|
Brick |
|
Fire Protection
|
Smoke Detectors |
|
Fireplace Present
|
Yes |
|
Fireplace Total
|
1 |
|
Flooring Type
|
Laminate, Carpeted |
|
Foundation Type
|
Poured Concrete |
|
Half Bath Total
|
1 |
|
Heating Fuel
|
Natural Gas |
|
Heating Type
|
Forced Air |
|
Stories Total
|
2 |
|
Size Interior
|
1500 - 2000 Sqft |
|
Type
|
House |
|
Utility Water
|
Municipal Water |
Parking
Land
|
Acreage
|
No |
|
Land Amenities
|
Park, Place Of Worship, Public Transit, Schools |
|
Sewer
|
Sanitary Sewer |
|
Size Depth
|
80 Ft ,3 In |
|
Size Frontage
|
28 Ft ,6 In |
|
Size Irregular
|
28.5 X 80.3 Ft |
|
Size Total Text
|
28.5 X 80.3 Ft|under 1/2 Acre |
|
Zoning Description
|
Rmd1*193 |
Rooms
| Level |
Type |
Length |
Width |
Dimensions |
|
Second Level |
Primary Bedroom |
4.8 m |
4.27 m |
4.8 m x 4.27 m |
|
Second Level |
Bedroom 2 |
3.58 m |
3.66 m |
3.58 m x 3.66 m |
|
Second Level |
Bedroom 3 |
3.32 m |
2.71 m |
3.32 m x 2.71 m |
|
Basement |
Bedroom |
2.99 m |
4.42 m |
2.99 m x 4.42 m |
|
Basement |
Recreational, Games Room |
4.52 m |
4.67 m |
4.52 m x 4.67 m |
|
Main Level |
Kitchen |
2.99 m |
5.52 m |
2.99 m x 5.52 m |
|
Main Level |
Living Room |
3.2 m |
5.02 m |
3.2 m x 5.02 m |
|
Main Level |
Den |
3.02 m |
2.71 m |
3.02 m x 2.71 m |
https://www.realtor.ca/real-estate/28209446/307-yates-drive-milton-co-coates-1028-co-coates




















































