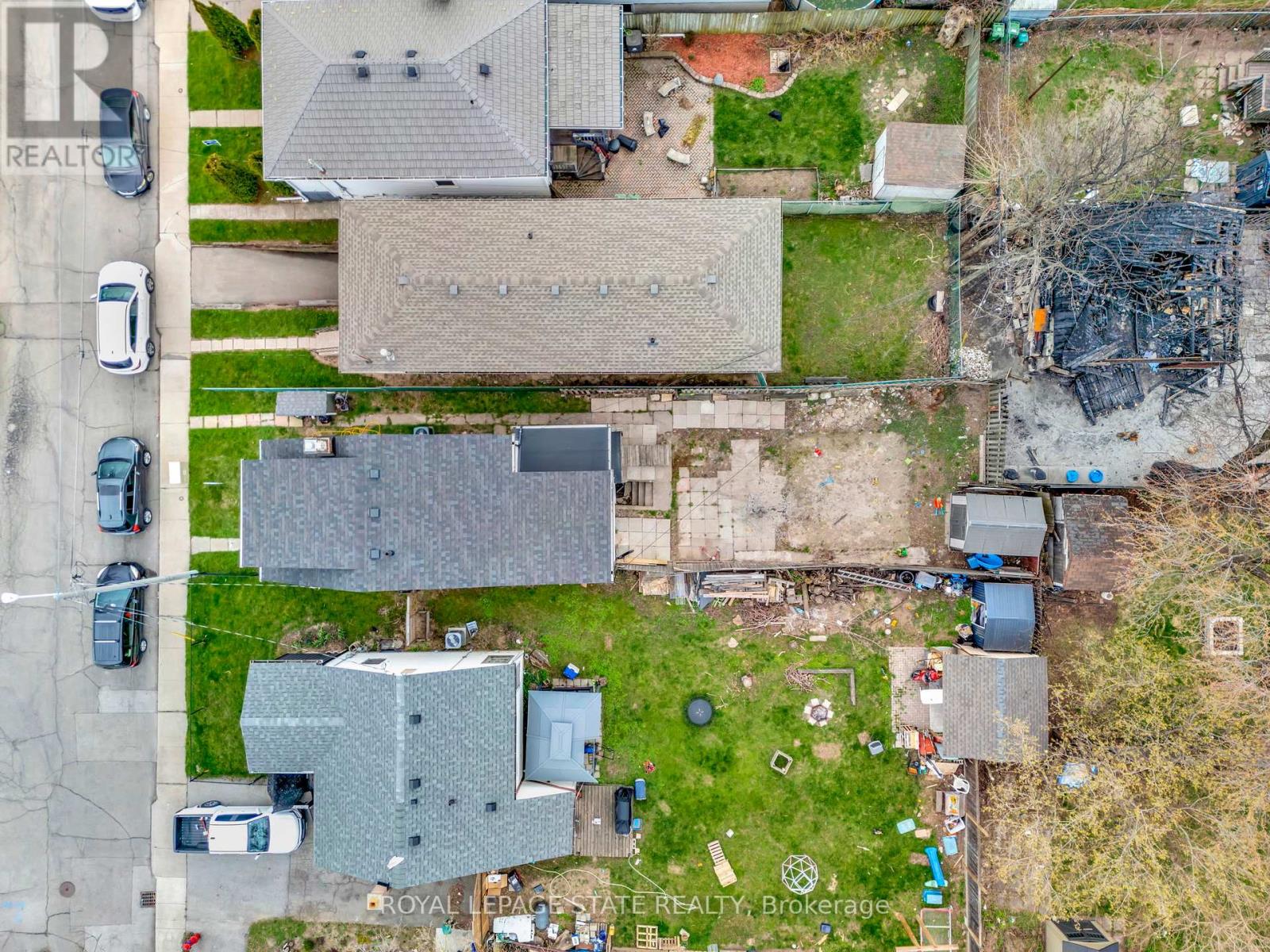4 Bedroom
1 Bathroom
1100 - 1500 sqft
Central Air Conditioning
Forced Air
$439,900
Property being sold "As Is". Seller makes no representations or warranties. Welcome to 401 Strathearne Avenue, located at the end of a quiet dead-end street in Hamilton's Homeside neighbourhood. This two-storey home offers 4 bedrooms, 1 bathroom, and a solid structure - ideal for investors, renovators, or anyone looking for a project. The interior requires significant work throughout, but the layout offers good potential. The main floor includes a large front living room and an open kitchen/dining area with sliding doors to the backyard. Upstairs are four full-sized bedrooms and one bathroom. The unfinished basement includes new insulation and a walk-out to the backyard, providing extra space for future development. Major exterior updates were completed in 2024: new sliding, roof, windows, doors, and insulation. Electrical and A/C have also been updated (2024). This property sits on a 25 ft x 95 ft lot and is close to transit, schools, parks, and amenities. A great opportunity to renovate and add value in a growing neighbourhood. (id:55499)
Property Details
|
MLS® Number
|
X12101598 |
|
Property Type
|
Single Family |
|
Community Name
|
Homeside |
|
Amenities Near By
|
Park, Place Of Worship, Schools |
|
Equipment Type
|
None |
|
Features
|
Cul-de-sac |
|
Rental Equipment Type
|
None |
|
Structure
|
Shed |
Building
|
Bathroom Total
|
1 |
|
Bedrooms Above Ground
|
4 |
|
Bedrooms Total
|
4 |
|
Age
|
100+ Years |
|
Appliances
|
Water Heater, Dryer, Alarm System, Stove, Washer, Refrigerator |
|
Basement Development
|
Unfinished |
|
Basement Features
|
Walk-up |
|
Basement Type
|
N/a (unfinished) |
|
Construction Style Attachment
|
Detached |
|
Cooling Type
|
Central Air Conditioning |
|
Exterior Finish
|
Vinyl Siding |
|
Fire Protection
|
Alarm System, Monitored Alarm, Security System, Smoke Detectors |
|
Foundation Type
|
Block |
|
Heating Fuel
|
Natural Gas |
|
Heating Type
|
Forced Air |
|
Stories Total
|
2 |
|
Size Interior
|
1100 - 1500 Sqft |
|
Type
|
House |
|
Utility Water
|
Municipal Water |
Parking
Land
|
Acreage
|
No |
|
Fence Type
|
Fenced Yard |
|
Land Amenities
|
Park, Place Of Worship, Schools |
|
Sewer
|
Sanitary Sewer |
|
Size Depth
|
95 Ft |
|
Size Frontage
|
25 Ft |
|
Size Irregular
|
25 X 95 Ft |
|
Size Total Text
|
25 X 95 Ft|under 1/2 Acre |
|
Zoning Description
|
C |
Rooms
| Level |
Type |
Length |
Width |
Dimensions |
|
Second Level |
Bedroom |
2.79 m |
2.99 m |
2.79 m x 2.99 m |
|
Second Level |
Bedroom 2 |
2.79 m |
2.88 m |
2.79 m x 2.88 m |
|
Second Level |
Bedroom 3 |
2.79 m |
2.86 m |
2.79 m x 2.86 m |
|
Second Level |
Bedroom 4 |
3.28 m |
3.41 m |
3.28 m x 3.41 m |
|
Basement |
Utility Room |
2.38 m |
3.99 m |
2.38 m x 3.99 m |
|
Basement |
Other |
4.78 m |
7.72 m |
4.78 m x 7.72 m |
|
Basement |
Other |
4.77 m |
3.36 m |
4.77 m x 3.36 m |
|
Main Level |
Kitchen |
3.29 m |
3.36 m |
3.29 m x 3.36 m |
|
Main Level |
Dining Room |
1.88 m |
2.76 m |
1.88 m x 2.76 m |
|
Main Level |
Living Room |
4.01 m |
7.71 m |
4.01 m x 7.71 m |
Utilities
|
Cable
|
Installed |
|
Electricity
|
Installed |
|
Sewer
|
Installed |
https://www.realtor.ca/real-estate/28209580/401-strathearne-avenue-hamilton-homeside-homeside





























