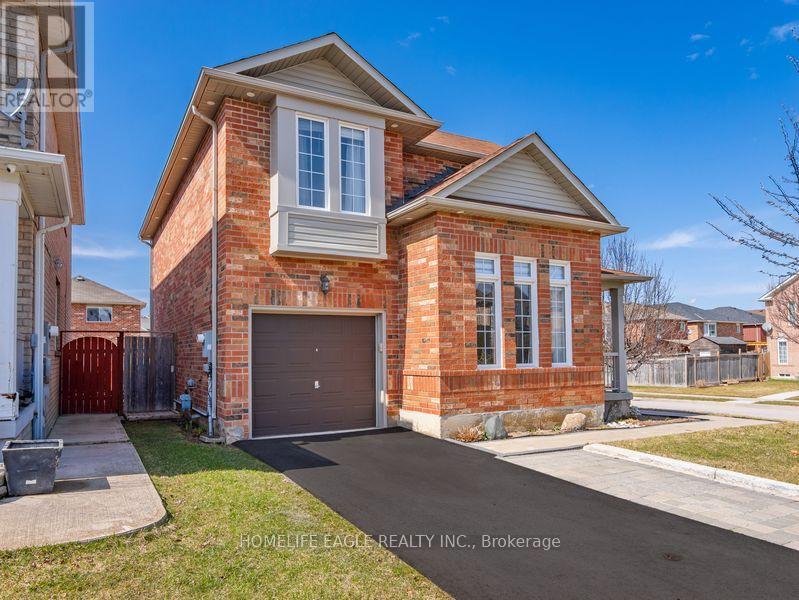2 Piper Street Brampton (Fletcher's Meadow), Ontario L7A 3H6
$799,900
Welcome To 2 Piper Street A Beautifully Maintained All-Brick Detached Home In The Heart Of Sought-After Fletchers Meadow* Fantastic Curb Appeal W/ Brick Exterior, Brand New Asphalt Driveway & Side Interlocking * Fully Fenced Backyard W/ Double Gate Entry On Both Sides + Powered Shed Perfect For Storage Or Workshop Use* Bright & Sun-Filled Interior W/ Large Expansive Windows Throughout* 10 Ft. Extended Foyer Leading To A Spacious Dining Room Ideal For Hosting* Iron Picket Staircase W/ Hardwood Upgrades* Pot Lights Highlighting Key Living Spaces* Cozy Living Room Ft. Modern Gas Fireplace* Chefs Kitchen Ft. Stainless Steel Appliances, Granite Countertops, Custom Backsplash & Recently Painted Cabinets (New)* Breakfast Area Walks Out To Deck Great For Morning Coffee Or BBQs* Powder Room W/ Upgraded Vanity & Large Window For Natural Light* Spacious Bedrooms On 2nd Floor* Primary Bedroom W/ Large Walk-In Closet & Upgraded Ensuite W/ Modern Cabinetry* All Mechanicals Upgraded & In Excellent Condition* Hot Water Tank Owned* Basement Ft Separate Entrance + Opportunity For Full Bath + Amazing Potential For Future In-Law Suite And/ Or Rental Unit* Close To Parks, Top-Rated Schools, Scenic Trails, Public Transit & All Amenities* MUST SEE!!! (id:55499)
Open House
This property has open houses!
1:00 pm
Ends at:5:00 pm
11:00 am
Ends at:2:00 pm
Property Details
| MLS® Number | W12101813 |
| Property Type | Single Family |
| Community Name | Fletcher's Meadow |
| Features | Irregular Lot Size, Carpet Free |
| Parking Space Total | 3 |
Building
| Bathroom Total | 3 |
| Bedrooms Above Ground | 3 |
| Bedrooms Total | 3 |
| Appliances | Garage Door Opener Remote(s) |
| Basement Features | Separate Entrance |
| Basement Type | Full |
| Construction Style Attachment | Detached |
| Cooling Type | Central Air Conditioning |
| Exterior Finish | Brick |
| Fireplace Present | Yes |
| Foundation Type | Concrete |
| Half Bath Total | 1 |
| Heating Fuel | Natural Gas |
| Heating Type | Forced Air |
| Stories Total | 2 |
| Size Interior | 1500 - 2000 Sqft |
| Type | House |
| Utility Water | Municipal Water |
Parking
| Attached Garage | |
| Garage |
Land
| Acreage | No |
| Size Depth | 72 Ft ,1 In |
| Size Frontage | 44 Ft ,4 In |
| Size Irregular | 44.4 X 72.1 Ft |
| Size Total Text | 44.4 X 72.1 Ft |
Interested?
Contact us for more information




















