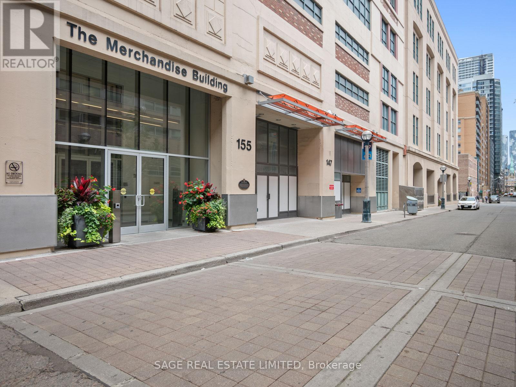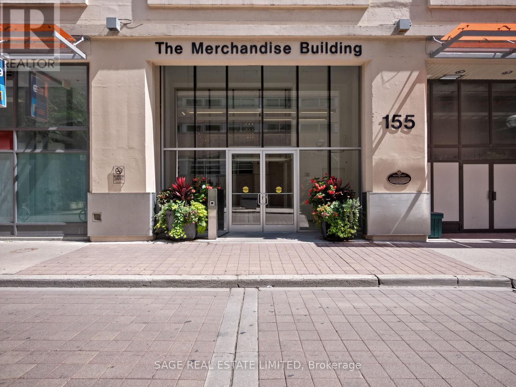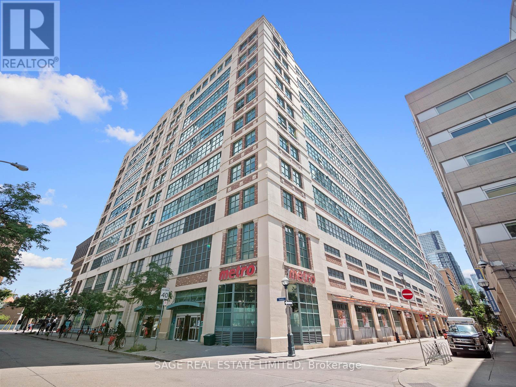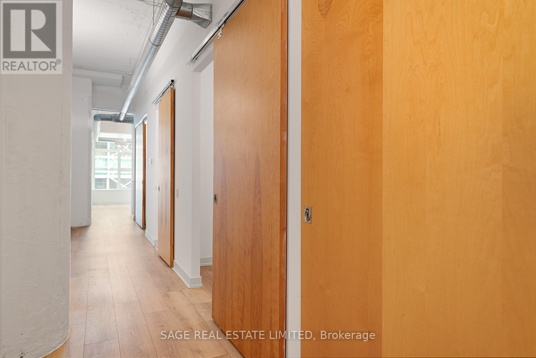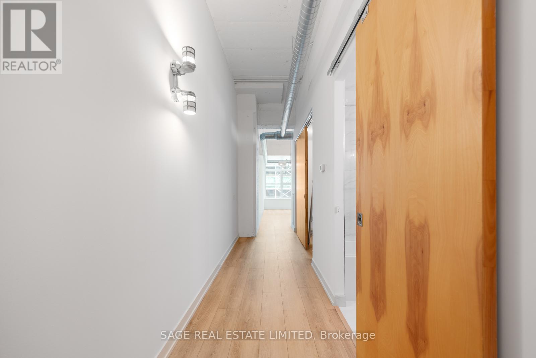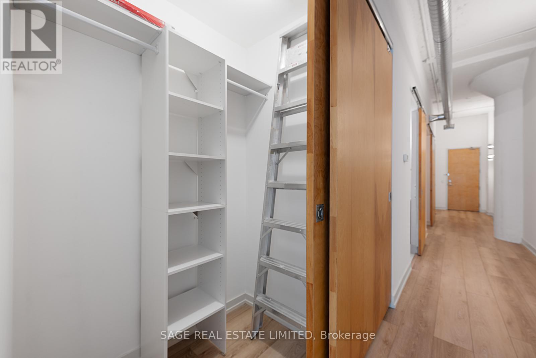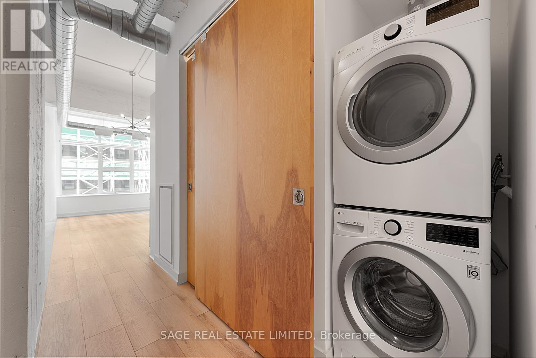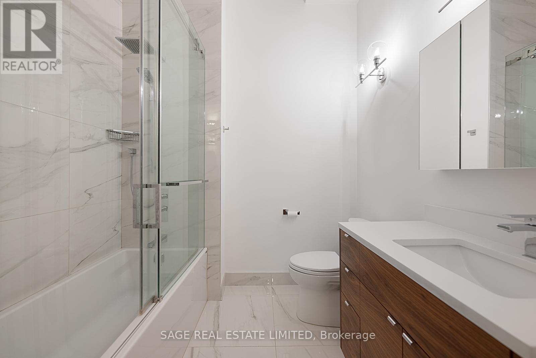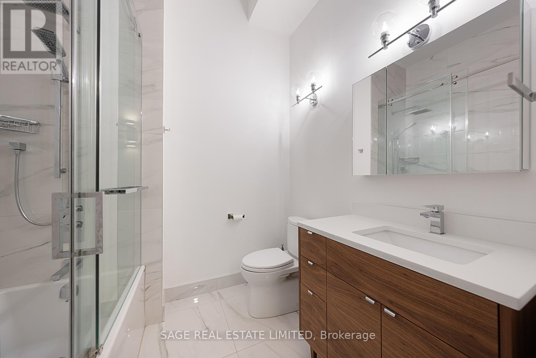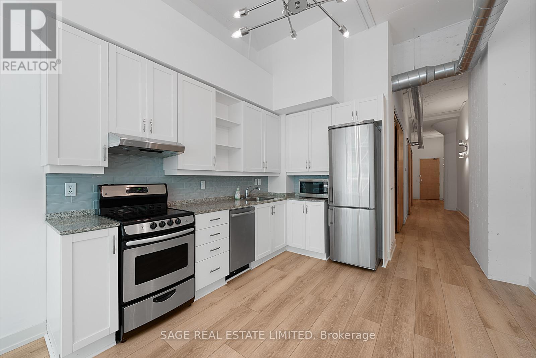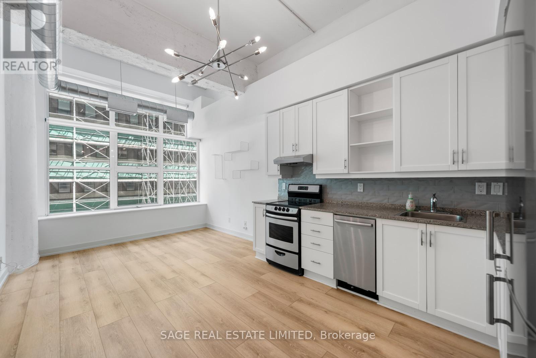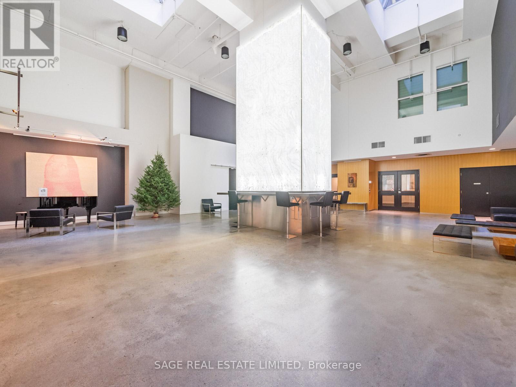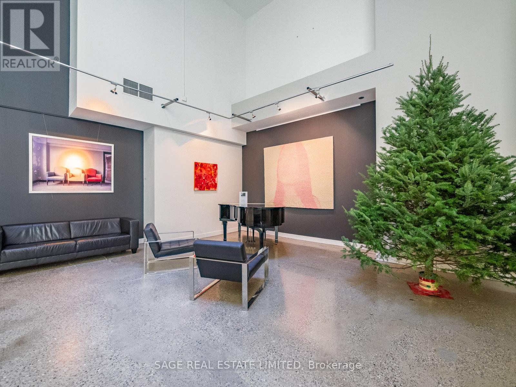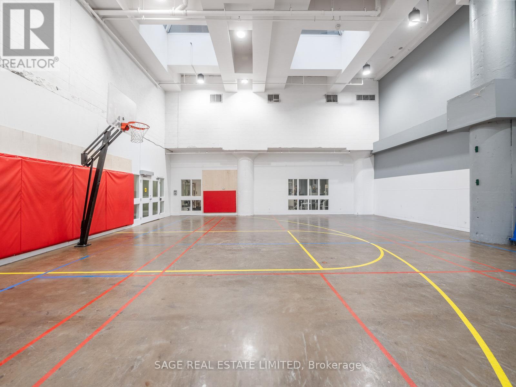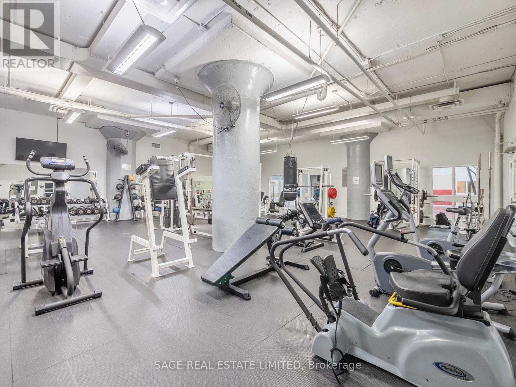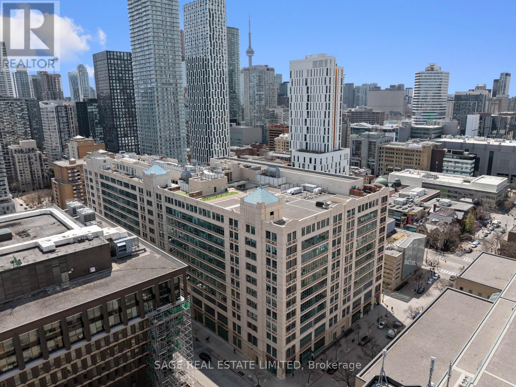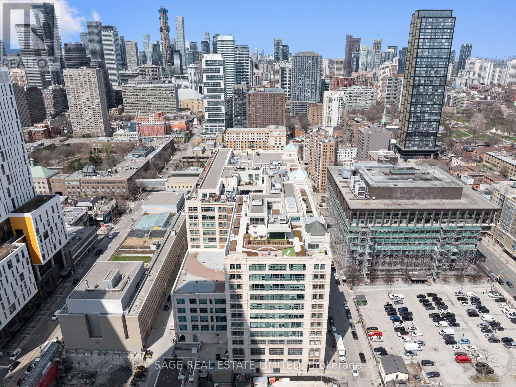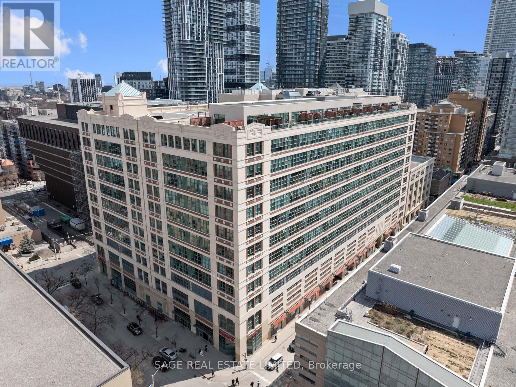426 - 155 Dalhousie Street Toronto (Church-Yonge Corridor), Ontario M5B 2P7
1 Bedroom
1 Bathroom
600 - 699 sqft
Loft
Central Air Conditioning
Heat Pump
$509,900Maintenance, Common Area Maintenance, Heat, Insurance, Water
$698.25 Monthly
Maintenance, Common Area Maintenance, Heat, Insurance, Water
$698.25 MonthlyMerchandise Lofts! Fully renovated and ready to move in. This condo is ideal for first time buyer, investor, or a parent who wants their child to be closer to the University. Everything is at your fingertips from groceries, transit, pubs, restaurants, parks and anything else you can imagine. Top of the line amenities and 24 hour concierge make this building not only a great buy but a safe one! (id:55499)
Property Details
| MLS® Number | C12101072 |
| Property Type | Single Family |
| Community Name | Church-Yonge Corridor |
| Amenities Near By | Public Transit |
| Community Features | Pet Restrictions |
| Features | In Suite Laundry |
Building
| Bathroom Total | 1 |
| Bedrooms Above Ground | 1 |
| Bedrooms Total | 1 |
| Age | 16 To 30 Years |
| Amenities | Security/concierge, Recreation Centre, Exercise Centre |
| Appliances | All, Dryer, Washer, Window Coverings |
| Architectural Style | Loft |
| Cooling Type | Central Air Conditioning |
| Exterior Finish | Concrete |
| Flooring Type | Hardwood |
| Heating Fuel | Natural Gas |
| Heating Type | Heat Pump |
| Size Interior | 600 - 699 Sqft |
| Type | Apartment |
Parking
| Underground | |
| Garage |
Land
| Acreage | No |
| Land Amenities | Public Transit |
Rooms
| Level | Type | Length | Width | Dimensions |
|---|---|---|---|---|
| Main Level | Living Room | 3.55 m | 2.88 m | 3.55 m x 2.88 m |
| Main Level | Dining Room | 3.55 m | 2.88 m | 3.55 m x 2.88 m |
| Main Level | Kitchen | 3.55 m | 2.88 m | 3.55 m x 2.88 m |
| Main Level | Bedroom | 3.02 m | 2.71 m | 3.02 m x 2.71 m |
| Main Level | Bathroom | 3.55 m | 2.88 m | 3.55 m x 2.88 m |
Interested?
Contact us for more information

